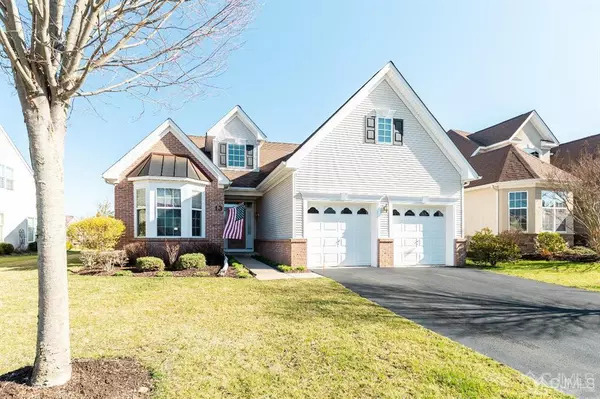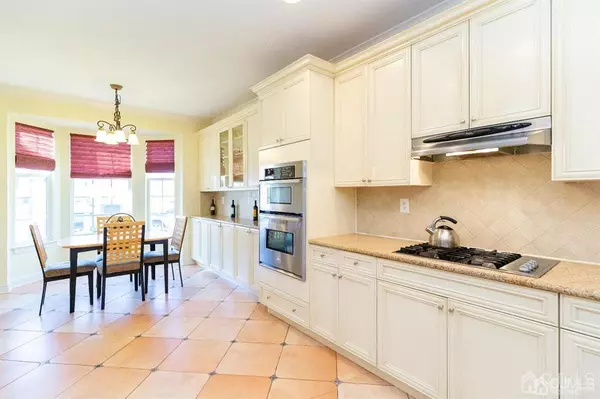$510,000
$480,000
6.3%For more information regarding the value of a property, please contact us for a free consultation.
3 Beds
3 Baths
2,440 SqFt
SOLD DATE : 05/15/2023
Key Details
Sold Price $510,000
Property Type Single Family Home
Sub Type Single Family Residence
Listing Status Sold
Purchase Type For Sale
Square Footage 2,440 sqft
Price per Sqft $209
Subdivision Enchantment/Highstown
MLS Listing ID 2309908R
Sold Date 05/15/23
Style Colonial,Custom Development,Two Story
Bedrooms 3
Full Baths 3
Maintenance Fees $352
Originating Board CJMLS API
Year Built 2008
Annual Tax Amount $12,926
Tax Year 2022
Lot Size 5,719 Sqft
Acres 0.1313
Lot Dimensions 111.00 x 52.00
Property Description
Welcome to Enchantment at Hightstown, a beautiful adult community! This rare Fountainbleau II Chateau w/loft Model went all out with builder upgrades, including cherry hardwood floors on the first floor, granite counters in the kitchen and extra cabinetry in the breakfast area, fireplace in the Great Room, French Doors leading out to a sunroom, tray ceiling in the Master, and the 3rd bedroom and 3rd bathroom upstairs, adjacent to the large finished loft. First level features a grand 2 story foyer entrance, large eat-in kitchen with ceramic tile floor & backsplash, Ivory Cabinetry, Wall oven and built-in convection microwave, gas tabletop range & exhaust hood, granite counter, eating area and large pantry. Formal Dining area open to the great room with gas fireplace. Off the great room and adjacent to the master are French doors to the Sun room with sliders to the concrete patio outside. 1st floor Master, tray ceiling with ceiling fan, huge walk-in closet and en-suite with Jacuzzi tub, tiled stall shower, double vanity and linen closet. Also on main level are the Guest Bedroom and adjacent Den that could serve as a 4th bedroom, main bath and laundry/mudroom with entrance to the 2 car garage. Second Floor features a huge wide open finished Loft, 3rd guest bedroom with finished attic storage and second closet, plus an additional full bath. Amenities include Pool, Clubhouse, Tennis court, Bocce ball court, extra parking by the clubhouse. Maintenance fee includes use of all the amenities plus common areas, trash and snow removal. Just minutes to the NJ Turnpike.
Location
State NJ
County Mercer
Community Bocce, Clubhouse, Community Room, Outdoor Pool, Tennis Court(S), Sidewalks
Zoning AA
Rooms
Basement Slab
Dining Room Living Dining Combo
Kitchen Granite/Corian Countertops, Kitchen Exhaust Fan, Pantry, Eat-in Kitchen, Separate Dining Area
Interior
Interior Features Blinds, High Ceilings, Shades-Existing, Entrance Foyer, 2 Bedrooms, Great Room, Kitchen, Laundry Room, Bath Full, Bath Main, Den, Dining Room, Family Room, 1 Bedroom, Loft, Storage, Utility Room, None
Heating Forced Air
Cooling Central Air, Ceiling Fan(s)
Flooring Carpet, Ceramic Tile, Wood
Fireplaces Number 1
Fireplaces Type Gas
Fireplace true
Window Features Blinds,Shades-Existing
Appliance Dishwasher, Dryer, Exhaust Fan, Microwave, Refrigerator, Range, Oven, Washer, Kitchen Exhaust Fan, Gas Water Heater
Heat Source Natural Gas
Exterior
Exterior Feature Patio, Sidewalk
Garage Spaces 2.0
Pool Outdoor Pool, In Ground
Community Features Bocce, Clubhouse, Community Room, Outdoor Pool, Tennis Court(s), Sidewalks
Utilities Available Electricity Connected, Natural Gas Connected
Roof Type Asphalt
Handicap Access Stall Shower
Porch Patio
Building
Story 2
Sewer Public Sewer
Water Public
Architectural Style Colonial, Custom Development, Two Story
Others
HOA Fee Include Amenities-Some,Management Fee,Common Area Maintenance,Reserve Fund,Snow Removal,Trash,Maintenance Grounds,Maintenance Fee
Senior Community yes
Tax ID 04000100200003
Ownership Condominium
Energy Description Natural Gas
Pets Allowed Restricted i.e. size
Read Less Info
Want to know what your home might be worth? Contact us for a FREE valuation!

Our team is ready to help you sell your home for the highest possible price ASAP








