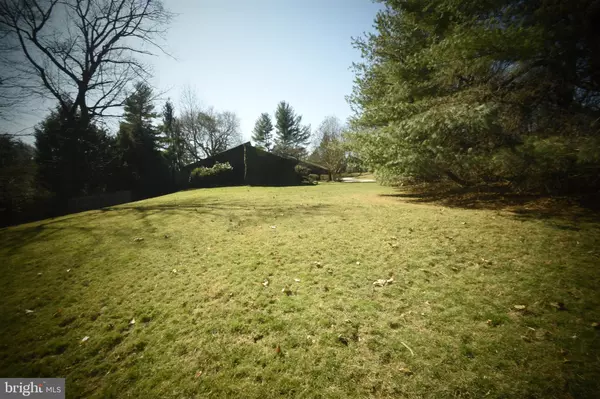$1,170,000
$1,295,000
9.7%For more information regarding the value of a property, please contact us for a free consultation.
4 Beds
4 Baths
4,775 SqFt
SOLD DATE : 05/15/2023
Key Details
Sold Price $1,170,000
Property Type Single Family Home
Sub Type Detached
Listing Status Sold
Purchase Type For Sale
Square Footage 4,775 sqft
Price per Sqft $245
Subdivision Aronimink
MLS Listing ID PAMC2065506
Sold Date 05/15/23
Style Contemporary
Bedrooms 4
Full Baths 3
Half Baths 1
HOA Y/N N
Abv Grd Liv Area 3,775
Originating Board BRIGHT
Year Built 1978
Annual Tax Amount $16,936
Tax Year 2022
Lot Size 1.053 Acres
Acres 1.05
Lot Dimensions 135.00 x 0.00
Property Description
This lovely ambient light-filled all-brick contemporary in Northside Bryn Mawr sits on a level one-acre+ lot with 135' frontage on Mount Pleasant Road. Unique hardscapes include a winding paver walkway to the front door, a large, private brick patio off the breakfast room and Belgium block curbing along the driveway. The rectangular property is lined with mature trees and the deep, grassy backyard is a haven for recreation. Featuring one-floor living, the double front door opens into a wide foyer adorned with attractive Mexican tile flooring that prevails throughout most of the main-level living space. The spacious, open dining room flows into a gourmet kitchen featuring stainless appliances, a center island cooktop, and a built-in desk with Corian countertops. An adjacent breakfast room features a sliding door to a large brick patio. A favorite space in the home is the expansive family room featuring a brick, gas burning fireplace. There is a formal powder room, a skylit laundry room with inside access to the oversized 2- garage that completes the first-floor common living spaces. The owner's bedroom suite has large walk-in closets, ample additional built-in closet space, and a bath with a separate shower and soaking tub. Two of the bedrooms have ensuite baths and great closet space, and the fourth bedroom functions as an ideal at-home office. The lower level adds 1000 SF of finished living space and could be used to suit many needs. If location, privacy, and uniquely designed one-floor living space appeal to you, then take a look at 930 Mount Pleasant Road.
Location
State PA
County Montgomery
Area Lower Merion Twp (10640)
Zoning RESIDENTIAL
Rooms
Basement Daylight, Full
Main Level Bedrooms 4
Interior
Interior Features Family Room Off Kitchen, Floor Plan - Open, Formal/Separate Dining Room, Kitchen - Island, Recessed Lighting, Skylight(s)
Hot Water Electric
Heating Forced Air
Cooling Central A/C
Flooring Carpet, Terrazzo, Wood
Fireplaces Number 1
Fireplaces Type Brick
Equipment Freezer, Cooktop, Refrigerator
Fireplace Y
Appliance Freezer, Cooktop, Refrigerator
Heat Source Natural Gas
Laundry Main Floor
Exterior
Parking Features Inside Access, Oversized
Garage Spaces 8.0
Water Access N
Roof Type Architectural Shingle
Accessibility None
Attached Garage 2
Total Parking Spaces 8
Garage Y
Building
Story 1
Foundation Block
Sewer On Site Septic
Water Public
Architectural Style Contemporary
Level or Stories 1
Additional Building Above Grade, Below Grade
New Construction N
Schools
School District Lower Merion
Others
Senior Community No
Tax ID 40-00-41826-002
Ownership Fee Simple
SqFt Source Assessor
Special Listing Condition Standard
Read Less Info
Want to know what your home might be worth? Contact us for a FREE valuation!

Our team is ready to help you sell your home for the highest possible price ASAP

Bought with Sarah G Freedman • Compass RE







