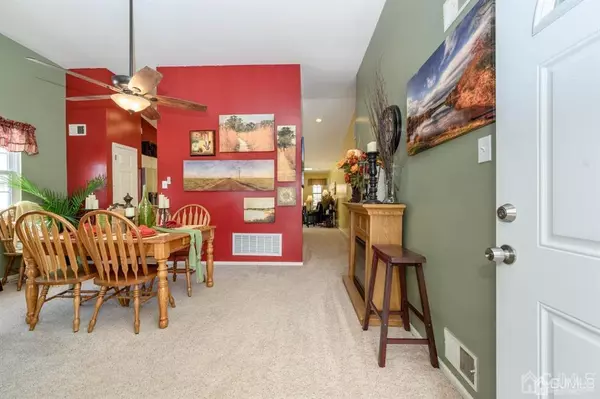$260,100
$249,900
4.1%For more information regarding the value of a property, please contact us for a free consultation.
2 Beds
2 Baths
1,371 SqFt
SOLD DATE : 05/12/2023
Key Details
Sold Price $260,100
Property Type Single Family Home
Sub Type Single Family Residence
Listing Status Sold
Purchase Type For Sale
Square Footage 1,371 sqft
Price per Sqft $189
Subdivision Mystic Shores
MLS Listing ID 2306181R
Sold Date 05/12/23
Style Ranch
Bedrooms 2
Full Baths 2
Maintenance Fees $80
HOA Y/N true
Originating Board CJMLS API
Year Built 1987
Annual Tax Amount $3,872
Tax Year 2021
Lot Size 5,501 Sqft
Acres 0.1263
Lot Dimensions 110.00 x 50.00
Property Description
Mystic Shores 55+ Community premieres this well maintained 2 Bed 2 Bath Turn-Key Ranch with 1 Car Garage and plenty of upgrades all through! Charming Covered Porch and curb appeal welcome you in to find a freshly painted interior with plush carpeting and plenty of natural light throughout. Lovely Living rm flows seamlessly into the Dining rm with vaulted ceiling that truly opens up the space! Large Eat-in-Kitchen offers sleek SS Appliances (brand new SS Microwave 2023, newer SS Stove 2022), new pull-out metal shelves and delightful sunsoaked Dinette space. Cozy Family rm with skylight and newer French Doors (2017) opens to your peaceful, private rear Patio. Down the hall, the main bath + 2 generously sized Bedrooms, inc the Master Suite! MBR boasts it's own walk-in closet and ensuite bath with newer handi-accessible Boca walk-in jetted tub (2020). Brand new faucets throughout. Newer Windows (2017), Newer 30 yr Roof (2017), Newer Furnace + AC (2018), brand new Storm Door, newer Garage Door (2018) and newer Front Door (2016). Lawn sprinklers + newer Gutters with leaf guards for easy maintenance. 1 Car Garage, Clubhouse amenities, Bocce, Shuffleboard, the list goes on! Don't wait! This could be your Home Sweet Home!
Location
State NJ
County Ocean
Community Billiard Room, Bocce, Clubhouse, Fitness Center, Shuffle Board, Curbs, Sidewalks
Zoning PRC
Rooms
Dining Room Formal Dining Room
Kitchen Eat-in Kitchen, Separate Dining Area
Interior
Interior Features Drapes-See Remarks, Skylight, Vaulted Ceiling(s), 2 Bedrooms, Kitchen, Laundry Room, Attic, Living Room, Bath Full, Bath Main, Dining Room, Family Room, None
Heating Forced Air
Cooling Central Air, Ceiling Fan(s)
Flooring Carpet, Ceramic Tile
Fireplace false
Window Features Drapes,Skylight(s)
Appliance Dishwasher, Disposal, Dryer, Free-Standing Freezer, Gas Range/Oven, Microwave, Refrigerator, See Remarks, Washer, Gas Water Heater
Heat Source Natural Gas
Exterior
Exterior Feature Lawn Sprinklers, Open Porch(es), Curbs, Patio, Door(s)-Storm/Screen, Sidewalk, Fencing/Wall, Yard
Garage Spaces 1.0
Fence Fencing/Wall
Pool None
Community Features Billiard Room, Bocce, Clubhouse, Fitness Center, Shuffle Board, Curbs, Sidewalks
Utilities Available Electricity Connected, Natural Gas Connected
Roof Type Asphalt
Handicap Access Support Rails, Tub Seat
Porch Porch, Patio
Building
Lot Description Level
Story 1
Sewer Public Sewer
Water Public
Architectural Style Ranch
Others
HOA Fee Include Management Fee,Maintenance Structure,Snow Removal,Trash
Senior Community yes
Tax ID 170032542200039
Ownership Fee Simple
Energy Description Natural Gas
Pets Description Yes
Read Less Info
Want to know what your home might be worth? Contact us for a FREE valuation!

Our team is ready to help you sell your home for the highest possible price ASAP








