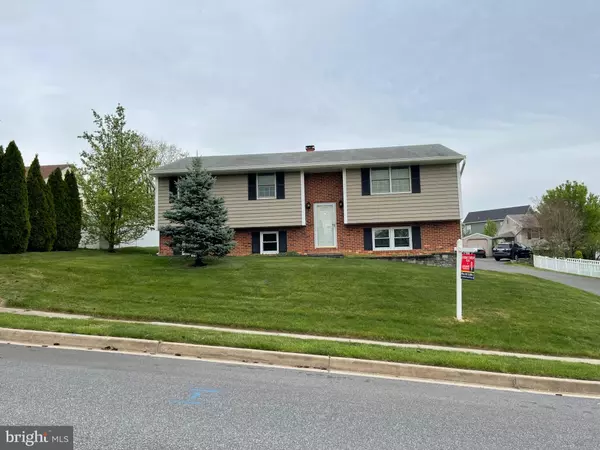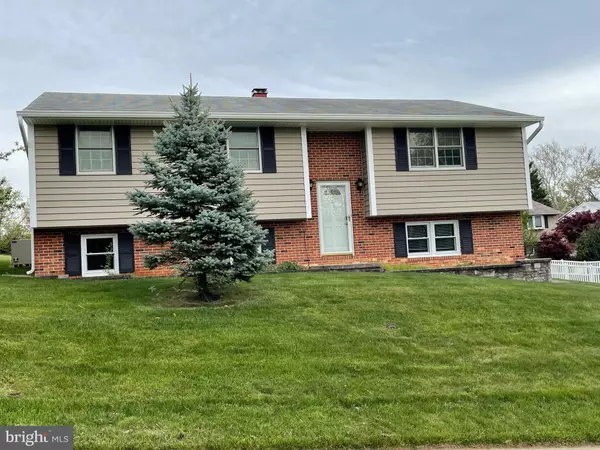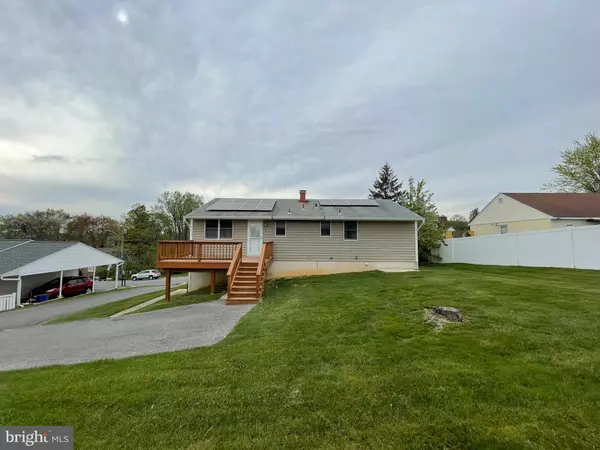$345,000
$330,000
4.5%For more information regarding the value of a property, please contact us for a free consultation.
3 Beds
3 Baths
1,860 SqFt
SOLD DATE : 05/12/2023
Key Details
Sold Price $345,000
Property Type Single Family Home
Sub Type Detached
Listing Status Sold
Purchase Type For Sale
Square Footage 1,860 sqft
Price per Sqft $185
Subdivision Perry Place
MLS Listing ID MDBC2061378
Sold Date 05/12/23
Style Split Foyer
Bedrooms 3
Full Baths 2
Half Baths 1
HOA Y/N N
Abv Grd Liv Area 1,220
Originating Board BRIGHT
Year Built 1977
Annual Tax Amount $3,265
Tax Year 2022
Lot Size 7,004 Sqft
Acres 0.16
Lot Dimensions 1.00 x
Property Description
This Charming, split level, former model home, boasts three bedroom, two full and one half bath, with two car driveway, and lovely rear yard, located in the Perry Place subdivision in Nottingham. Significant Upgrades include roof, (10 years) siding, soffits, fascia, rear wooden deck, rear kitchen entrance door, lower level exterior entrance door , lower level carpet ( all within the last year) main level full bath and lower level half bath ( two years old), new beautiful Pella windows on entire front main level and all new front lower level replacement insulated windows, new Hot water heater ( 1 Yr), new sump pump ( 2 yrs.) Brand new ceramic tile floor just installed in kitchen on 4/10/2023. Hardwood floors in the main level living room/dining room combo, primary bedroom, 2nd and 3rd bedrooms. Versatile, Finished, large lower level can be whatever you need it to be ( recreation, family, den, exercise, playroom, home office) with its side entrance exterior door. To Top it all off, the home has an owned 3KW photovoltaic solar panel system, installed in 2014 , to provide cost effective, environmentally friendly energy. Interior photos will be addd to the listing on Saturday early am. OFFERS DUE TO LISTING AGENT BY 6pm on Monday 4/24/2023.
Location
State MD
County Baltimore
Zoning R
Rooms
Other Rooms Living Room, Dining Room, Primary Bedroom, Bedroom 3, Kitchen, Family Room, Storage Room, Bathroom 2, Primary Bathroom, Full Bath, Half Bath
Basement Connecting Stairway, Heated, Improved, Interior Access, Outside Entrance, Partially Finished, Side Entrance, Space For Rooms, Sump Pump, Walkout Level, Windows, Workshop
Main Level Bedrooms 3
Interior
Interior Features Attic, Carpet, Combination Dining/Living, Dining Area, Kitchen - Efficiency, Primary Bath(s), Soaking Tub, Tub Shower, Wood Floors, Stall Shower
Hot Water Electric
Heating Forced Air
Cooling Central A/C
Flooring Carpet, Hardwood, Vinyl
Equipment Dishwasher, Built-In Microwave, Dryer - Electric, Dryer - Front Loading, Washer, Washer - Front Loading, Refrigerator, Oven/Range - Electric
Furnishings No
Fireplace N
Window Features Energy Efficient,Insulated,Wood Frame
Appliance Dishwasher, Built-In Microwave, Dryer - Electric, Dryer - Front Loading, Washer, Washer - Front Loading, Refrigerator, Oven/Range - Electric
Heat Source Oil
Laundry Basement, Dryer In Unit, Lower Floor, Washer In Unit
Exterior
Garage Spaces 4.0
Water Access N
View Street
Roof Type Asphalt
Accessibility None
Total Parking Spaces 4
Garage N
Building
Lot Description Cleared, Flag, Front Yard, No Thru Street, Rear Yard, Road Frontage, SideYard(s)
Story 2
Foundation Concrete Perimeter
Sewer Public Sewer
Water Public
Architectural Style Split Foyer
Level or Stories 2
Additional Building Above Grade, Below Grade
New Construction N
Schools
Elementary Schools Rossville
Middle Schools Parkville
High Schools Overlea
School District Baltimore County Public Schools
Others
Senior Community No
Tax ID 04141700007039
Ownership Fee Simple
SqFt Source Assessor
Security Features Main Entrance Lock,Smoke Detector
Special Listing Condition Standard
Read Less Info
Want to know what your home might be worth? Contact us for a FREE valuation!

Our team is ready to help you sell your home for the highest possible price ASAP

Bought with Gigi Causey • Cummings & Co. Realtors







