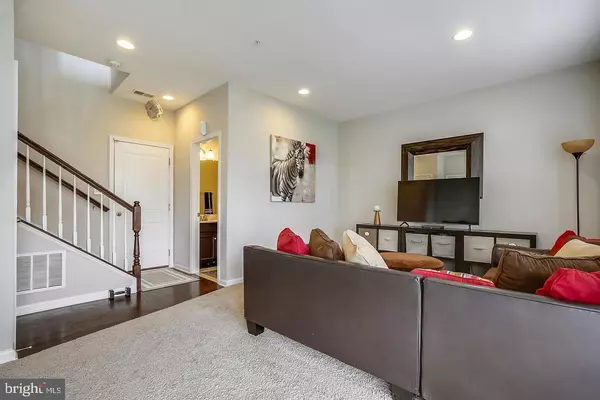$500,000
$500,000
For more information regarding the value of a property, please contact us for a free consultation.
3 Beds
4 Baths
2,241 SqFt
SOLD DATE : 04/13/2023
Key Details
Sold Price $500,000
Property Type Townhouse
Sub Type End of Row/Townhouse
Listing Status Sold
Purchase Type For Sale
Square Footage 2,241 sqft
Price per Sqft $223
Subdivision Manors At Ballenger Creek
MLS Listing ID MDFR2030282
Sold Date 04/13/23
Style Contemporary
Bedrooms 3
Full Baths 3
Half Baths 1
HOA Fees $56/qua
HOA Y/N Y
Abv Grd Liv Area 2,241
Originating Board BRIGHT
Year Built 2017
Annual Tax Amount $4,184
Tax Year 2023
Lot Size 2,376 Sqft
Acres 0.05
Property Description
Excellent Buy!!! Move-in Ready!!! Come see for yourself and experience this like-new home. This End Unit Townhome is conveniently and quietly tucked away just 4 minutes off I-270, surrounded by lots of open green space. This DR Horton built home just turned 5 years old. It features beautiful hardwood floors on the entire main level and at both entry points, 3 bedrooms, 3 full baths, and 1 half bath. The many windows give entrance to lots of natural light that fill this beautiful living space. The 9 foot ceilings also add such a wonderful open and airy feel to the space. This lovely kitchen with its table space and breakfast counter seating for 7 people, makes for an ideal gathering place. Granite countertops, stainless steel appliances, gas cooking, and plenty of cabinets. The deck is just through the sliding glass doors from the kitchen. Spacious laundry room is practically and functionally located on the bedroom level. Master bedroom features a large shower and walk-in closet. The lower level features a full bathroom and a comfortable recreational room between the 2- car attached garage and the fenced backyard with a patio area. In addition to the 2-car garage, there is driveway parking for 2 cars and lots of visitor parking only a few steps away from the front door. Come live close to everything you need!!!
Location
State MD
County Frederick
Zoning RESIDENTIAL
Rooms
Basement Fully Finished
Interior
Hot Water Natural Gas
Heating Forced Air
Cooling Central A/C
Fireplaces Number 1
Heat Source Electric
Exterior
Parking Features Garage - Front Entry
Garage Spaces 2.0
Water Access N
Accessibility Other
Attached Garage 2
Total Parking Spaces 2
Garage Y
Building
Story 3
Foundation Concrete Perimeter
Sewer Public Sewer, Public Septic
Water Public
Architectural Style Contemporary
Level or Stories 3
Additional Building Above Grade, Below Grade
New Construction N
Schools
School District Frederick County Public Schools
Others
Senior Community No
Tax ID 1101592969
Ownership Fee Simple
SqFt Source Assessor
Acceptable Financing Cash, Conventional, FHA
Listing Terms Cash, Conventional, FHA
Financing Cash,Conventional,FHA
Special Listing Condition Standard
Read Less Info
Want to know what your home might be worth? Contact us for a FREE valuation!

Our team is ready to help you sell your home for the highest possible price ASAP

Bought with Lee B. Aronow • Weichert, REALTORS







