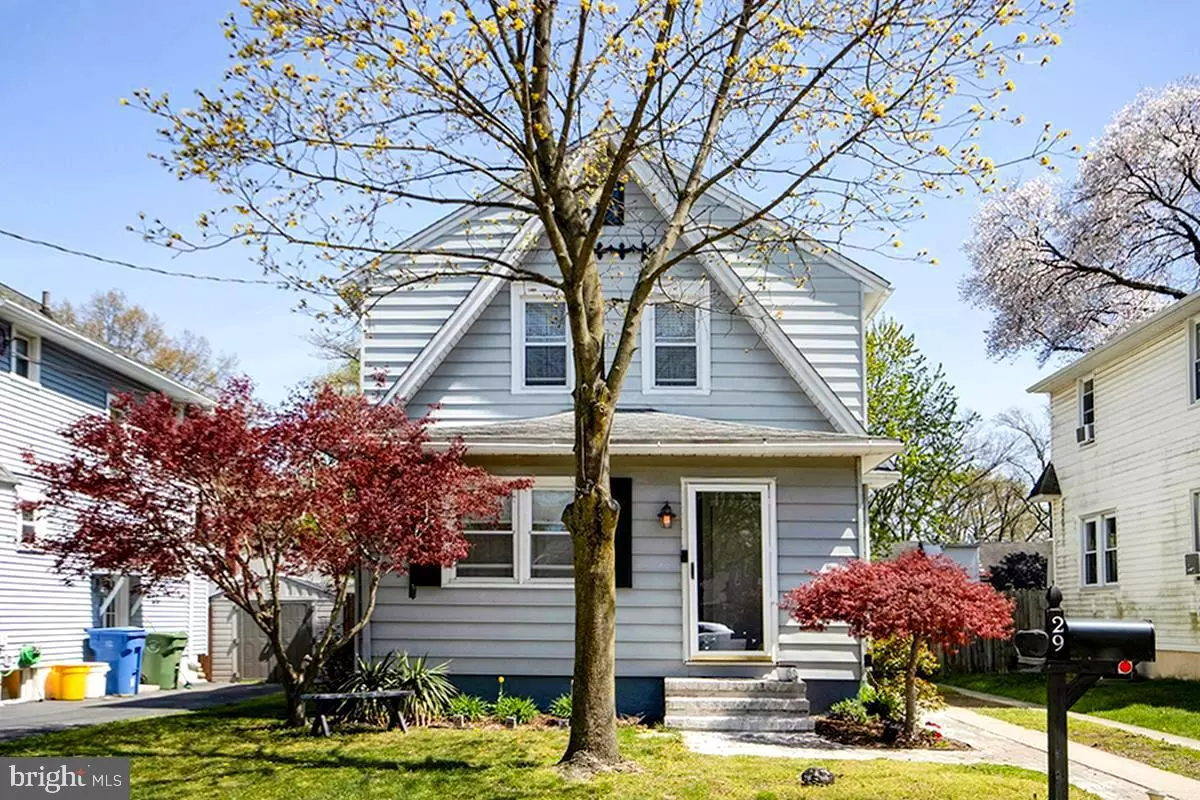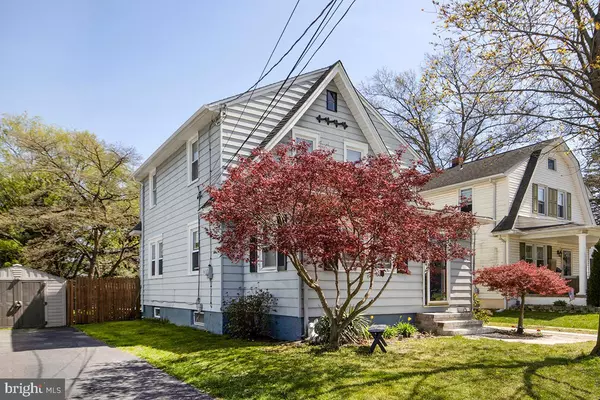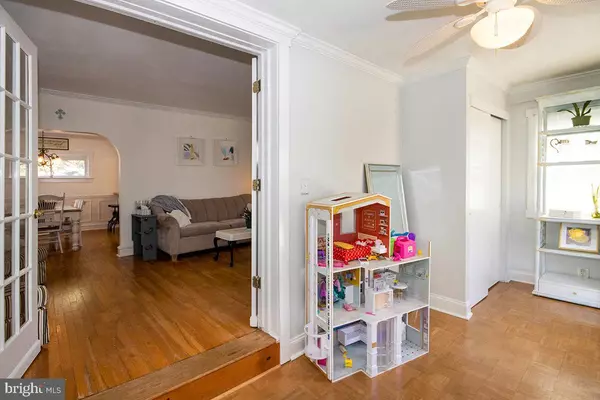$261,000
$245,000
6.5%For more information regarding the value of a property, please contact us for a free consultation.
3 Beds
1 Bath
1,166 SqFt
SOLD DATE : 05/09/2023
Key Details
Sold Price $261,000
Property Type Single Family Home
Sub Type Detached
Listing Status Sold
Purchase Type For Sale
Square Footage 1,166 sqft
Price per Sqft $223
Subdivision Barlow
MLS Listing ID NJCD2045526
Sold Date 05/09/23
Style Colonial
Bedrooms 3
Full Baths 1
HOA Y/N N
Abv Grd Liv Area 1,166
Originating Board BRIGHT
Year Built 1948
Annual Tax Amount $5,789
Tax Year 2022
Lot Size 4,639 Sqft
Acres 0.11
Lot Dimensions 40.00 x 116.00
Property Description
This beautiful 3 bedroom, 1 bathroom homes features amazing curb appeal, an architectural shingle roof, some vinyl replacement windows, detached garage, and so much more. You enter the home through the bright sunroom with vinyl windows, large coat closet, and built in benches (included). French doors from here open into the spacious living room. Hardwood floors & neutral paint flow from the living room into the large dining room and the kitchen. The dining room also features a chair rail, shadow boxes & a beautiful chandelier. Large windows bring in the natural light. A breakfast bar with seating opens the dining room to the stunning kitchen. Butcher block counters are throughout the kitchen, plus ample cabinet space. The stainless steel appliances and garbage disposal are included. There is also a pantry for additional storage. Upstairs are three generously sized bedrooms with hardwood floors and neutral flooring. The full bathroom upstairs features tile floors & fresh paint. The basement is partially finished with an office, playroom, or whatever you would use it for. There is also ample space for storage. Plus, the basement freezer is included and the basement is protected by a french drain system & sump pump. The backyard is a true oasis. Just off the kitchen is a lovely deck. From there you can step down to the patio, enjoy the greenspace or firepit area, and access the garage or the rear shed area.
Location
State NJ
County Camden
Area Cherry Hill Twp (20409)
Zoning R
Rooms
Basement Full, Partially Finished, Sump Pump, Drainage System
Interior
Interior Features Chair Railings, Dining Area, Floor Plan - Open, Pantry
Hot Water Natural Gas
Heating Forced Air
Cooling None
Flooring Hardwood
Equipment Dishwasher, Disposal, Oven/Range - Gas, Refrigerator, Range Hood, Stainless Steel Appliances, Washer, Water Heater
Window Features Vinyl Clad,Replacement
Appliance Dishwasher, Disposal, Oven/Range - Gas, Refrigerator, Range Hood, Stainless Steel Appliances, Washer, Water Heater
Heat Source Natural Gas
Exterior
Exterior Feature Patio(s)
Parking Features Garage - Front Entry
Garage Spaces 3.0
Water Access N
Roof Type Architectural Shingle
Accessibility None
Porch Patio(s)
Total Parking Spaces 3
Garage Y
Building
Story 2
Foundation Block
Sewer Public Sewer
Water Public
Architectural Style Colonial
Level or Stories 2
Additional Building Above Grade, Below Grade
Structure Type Dry Wall
New Construction N
Schools
Elementary Schools Thomas Paine
Middle Schools Carusi
High Schools Cherry Hill High - West
School District Cherry Hill Township Public Schools
Others
Senior Community No
Tax ID 09-00234 01-00023
Ownership Fee Simple
SqFt Source Assessor
Acceptable Financing FHA, VA, Conventional, Cash
Listing Terms FHA, VA, Conventional, Cash
Financing FHA,VA,Conventional,Cash
Special Listing Condition Standard
Read Less Info
Want to know what your home might be worth? Contact us for a FREE valuation!

Our team is ready to help you sell your home for the highest possible price ASAP

Bought with Non Member • Non Subscribing Office







