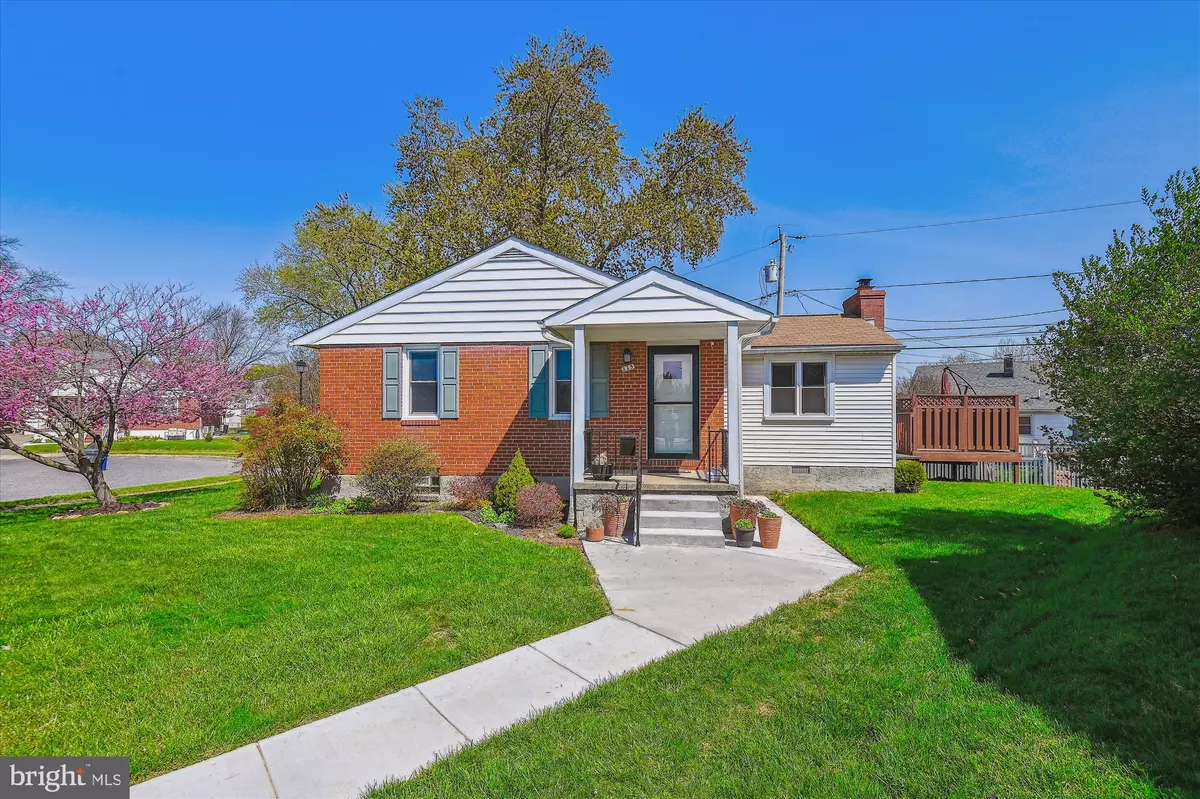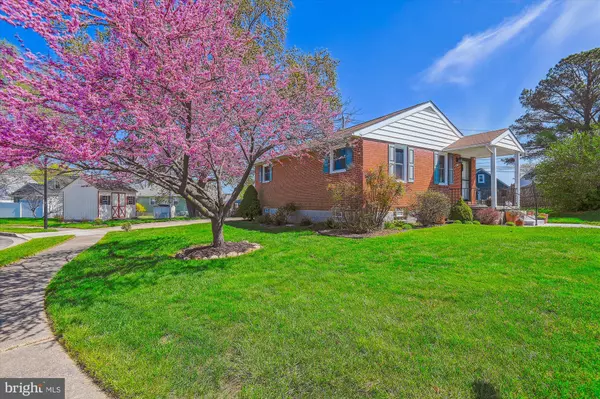$295,000
$294,900
For more information regarding the value of a property, please contact us for a free consultation.
2 Beds
2 Baths
1,384 SqFt
SOLD DATE : 05/11/2023
Key Details
Sold Price $295,000
Property Type Single Family Home
Sub Type Detached
Listing Status Sold
Purchase Type For Sale
Square Footage 1,384 sqft
Price per Sqft $213
Subdivision Linhigh
MLS Listing ID MDBC2063334
Sold Date 05/11/23
Style Ranch/Rambler
Bedrooms 2
Full Baths 2
HOA Y/N N
Abv Grd Liv Area 1,062
Originating Board BRIGHT
Year Built 1959
Annual Tax Amount $3,248
Tax Year 2022
Lot Size 7,500 Sqft
Acres 0.17
Lot Dimensions 1.00 x
Property Description
Move right into this nicely maintained brick rancher in the Linhigh neighborhood of Nottingham, located on a cul-de-sac. This porch front home offers a first-floor family room addition with a cathedral ceiling, wood beam, sky light, brick gas fireplace with raised hearth and partially heated tile floor. The heated floor extends into the kitchen with an eat-in table space, Corian counters, updated gas range (2022) and microwave (2021), custom cabinetry and hardware, tile backsplash and recessed lighting (both 2019). First-floor living room with gleaming wood floors that extend into hallway and bedrooms. Wood floors refinished in 2020. Primary bedroom offers custom closet shelving and sliding barn doors. Main level full bathroom refinished in 2021. Spacious lower-level family/rec room with wainscoting, Berber carpet, dry wall ceiling, recessed lighting and adjoining full bathroom with tile and jacuzzi tub/shower (both finished 2010). Laundry/storage room has utility sink and door to exterior walk-up. Pull-down attic stairs for convenient storage. Wrap around deck offers privacy and plenty of space to entertain. Stay toasty with two heating systems: gas boiler with hot water baseboard and electric heat pump. Double wide driveway can comfortably park four cars. Other updates: windows 2021, chimney inspected 2022, water pressure valve 2022, HVAC: heat pump and forced air A/C 2019, gutter guards 2021, concrete front steps and walk 2022, Amish shed 2017, storm doors 2022, deck 2015, gas fireplace insert 2014, sump pump with battery back-up 2018 and gas boiler 2006. Convenient location to schools, shopping, restaurants and commuter routes including RT. 1, 695, I-95 and more.
Location
State MD
County Baltimore
Zoning RESIDENTIAL
Rooms
Other Rooms Living Room, Bedroom 2, Kitchen, Family Room, Bedroom 1, Laundry, Recreation Room
Basement Connecting Stairway, Outside Entrance, Partially Finished, Sump Pump, Walkout Stairs, Windows
Main Level Bedrooms 2
Interior
Interior Features Combination Kitchen/Dining, Entry Level Bedroom, Family Room Off Kitchen, Carpet, Ceiling Fan(s), Floor Plan - Traditional, Kitchen - Eat-In, Recessed Lighting, Soaking Tub, Tub Shower, Wainscotting, Wood Floors, Attic
Hot Water Natural Gas
Heating Baseboard - Hot Water, Heat Pump - Electric BackUp
Cooling Central A/C
Flooring Hardwood, Heated, Tile/Brick
Fireplaces Number 1
Fireplaces Type Brick, Fireplace - Glass Doors, Gas/Propane, Insert, Mantel(s)
Equipment Dishwasher, Disposal, Dryer, Exhaust Fan, Microwave, Oven/Range - Gas, Refrigerator, Stainless Steel Appliances, Washer, Water Heater
Furnishings No
Fireplace Y
Window Features Replacement,Screens,Double Pane,Skylights
Appliance Dishwasher, Disposal, Dryer, Exhaust Fan, Microwave, Oven/Range - Gas, Refrigerator, Stainless Steel Appliances, Washer, Water Heater
Heat Source Natural Gas, Electric
Laundry Has Laundry, Lower Floor
Exterior
Exterior Feature Deck(s), Wrap Around, Porch(es)
Garage Spaces 4.0
Water Access N
View Garden/Lawn, Street
Accessibility None
Porch Deck(s), Wrap Around, Porch(es)
Road Frontage City/County, Public
Total Parking Spaces 4
Garage N
Building
Lot Description Cul-de-sac, Front Yard, No Thru Street, SideYard(s)
Story 2
Foundation Permanent
Sewer Public Sewer
Water Public
Architectural Style Ranch/Rambler
Level or Stories 2
Additional Building Above Grade, Below Grade
New Construction N
Schools
School District Baltimore County Public Schools
Others
Senior Community No
Tax ID 04141405088226
Ownership Ground Rent
SqFt Source Assessor
Acceptable Financing Negotiable
Listing Terms Negotiable
Financing Negotiable
Special Listing Condition Standard
Read Less Info
Want to know what your home might be worth? Contact us for a FREE valuation!

Our team is ready to help you sell your home for the highest possible price ASAP

Bought with Cara B Chester • AB & Co Realtors, Inc.







