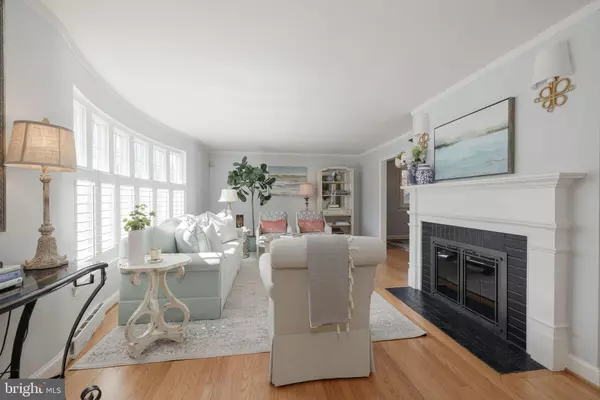$1,350,000
$1,350,000
For more information regarding the value of a property, please contact us for a free consultation.
4 Beds
3 Baths
3,696 SqFt
SOLD DATE : 05/08/2023
Key Details
Sold Price $1,350,000
Property Type Single Family Home
Sub Type Detached
Listing Status Sold
Purchase Type For Sale
Square Footage 3,696 sqft
Price per Sqft $365
Subdivision Clover
MLS Listing ID VAAX2019354
Sold Date 05/08/23
Style Split Level
Bedrooms 4
Full Baths 2
Half Baths 1
HOA Y/N N
Abv Grd Liv Area 2,800
Originating Board BRIGHT
Year Built 1956
Annual Tax Amount $11,432
Tax Year 2022
Lot Size 9,545 Sqft
Acres 0.22
Property Description
Welcome home to 511 Crown View Drive. This stunning, quintessential single-family home offers almost a quarter acre lot and features over 3,000 sq. ft of living space with both current and classic finishes throughout. A beautiful flagstone walkway warmly welcomes you to the front door and lush landscaping out front invites you home. Gorgeous hardwood floors grace the main and upper levels, elegant moldings add a touch of refinement, and plantation shutters can be found throughout the entire home. The light-filled living room with its relaxing gas fireplace and mantel sconces is perfect for casual conversing or cozy winter nights. Step into the formal dining room with its unique 1950s style corner built-ins. The completely remodeled kitchen is elegantly trimmed with 42-inch maple cabinetry with glass inlays, granite counters, custom natural stone backsplash, stainless steel appliances, including a gas stove and exhaust hood, and a large center island with pendant lighting. Steps off the kitchen lead you down to the laundry room with tons of built-in storage and a door leading you to your new peaceful oasis. In the backyard, you will find a large stone patio perfect for outdoor entertaining and a large grassy yard with plenty of room to play. An oversized pergola over the patio creates an inviting ambiance for dining al fresco or enjoying an outside fire pit. On the upper two levels, four generously sized bedrooms reside on these levels, including the owner’s bedroom, two full bathrooms and a large walk-in closet with custom shelving and desk. Keep it as the perfect walk-in closet it is already set up for or use it as a private home office with custom bookshelves! On the lower level a spacious rec room is ready to fill your needs. A convenient wet bar, built-in cabinets, and a cozy second fireplace warm the open area. A large unfinished utility room offers plenty of space for additional storage. Additionally, this home features a two-car garage and a large driveway with plenty of parking. Enjoy all this home has to offer including quick access to shopping and amenities as well as a private, convenient location. Located only moments from Duke Street, a main thoroughfare to Old Town, King Street shopping and dining, Shirlington, and I-395 access. Make it yours today!
Location
State VA
County Alexandria City
Zoning R 8
Rooms
Other Rooms Living Room, Dining Room, Primary Bedroom, Bedroom 2, Bedroom 3, Bedroom 4, Kitchen, Family Room, Study, Laundry, Utility Room, Attic
Basement Heated, Improved, Windows, Workshop, Connecting Stairway, Daylight, Partial, Partially Finished
Interior
Interior Features Dining Area, Kitchen - Island, Kitchen - Eat-In, Built-Ins, Chair Railings, Window Treatments, Upgraded Countertops, Wet/Dry Bar, Wood Floors, Recessed Lighting, Floor Plan - Traditional, Attic, Crown Moldings, Formal/Separate Dining Room, Stall Shower, Tub Shower, Walk-in Closet(s)
Hot Water Natural Gas
Heating Forced Air, Programmable Thermostat
Cooling Central A/C, Programmable Thermostat
Flooring Hardwood, Tile/Brick
Fireplaces Number 2
Fireplaces Type Gas/Propane, Fireplace - Glass Doors, Mantel(s)
Equipment Cooktop, Dishwasher, Disposal, Dryer, Dryer - Front Loading, Extra Refrigerator/Freezer, Humidifier, Icemaker, Oven - Double, Oven - Self Cleaning, Oven - Wall, Range Hood, Refrigerator, Six Burner Stove, Washer - Front Loading
Furnishings No
Fireplace Y
Window Features Double Pane,Insulated,Screens
Appliance Cooktop, Dishwasher, Disposal, Dryer, Dryer - Front Loading, Extra Refrigerator/Freezer, Humidifier, Icemaker, Oven - Double, Oven - Self Cleaning, Oven - Wall, Range Hood, Refrigerator, Six Burner Stove, Washer - Front Loading
Heat Source Natural Gas
Laundry Has Laundry
Exterior
Exterior Feature Patio(s)
Parking Features Garage Door Opener, Garage - Front Entry, Additional Storage Area, Built In, Inside Access
Garage Spaces 4.0
Fence Rear, Wood
Water Access N
View Garden/Lawn, Street
Roof Type Composite
Accessibility None
Porch Patio(s)
Road Frontage City/County
Attached Garage 2
Total Parking Spaces 4
Garage Y
Building
Lot Description Front Yard, Landscaping, Private, Rear Yard
Story 5
Foundation Other
Sewer Public Sewer
Water Public
Architectural Style Split Level
Level or Stories 5
Additional Building Above Grade, Below Grade
New Construction N
Schools
Elementary Schools Douglas Macarthur
Middle Schools George Washington
High Schools Alexandria City
School District Alexandria City Public Schools
Others
Senior Community No
Tax ID 17198000
Ownership Fee Simple
SqFt Source Assessor
Security Features Carbon Monoxide Detector(s),Smoke Detector
Horse Property N
Special Listing Condition Standard
Read Less Info
Want to know what your home might be worth? Contact us for a FREE valuation!

Our team is ready to help you sell your home for the highest possible price ASAP

Bought with Adam M Elnagdy • Rosemont Real Estate, LLC







