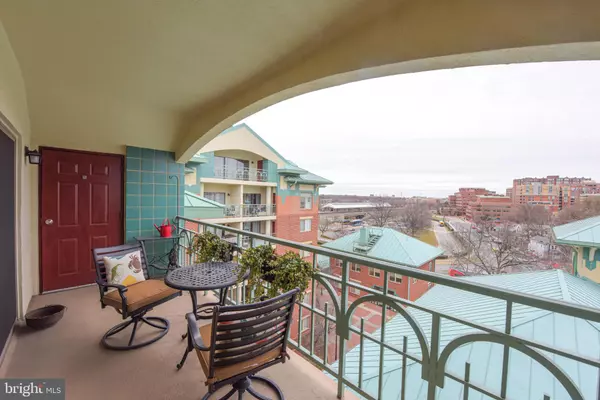$799,900
$799,900
For more information regarding the value of a property, please contact us for a free consultation.
2 Beds
3 Baths
1,625 SqFt
SOLD DATE : 05/10/2023
Key Details
Sold Price $799,900
Property Type Condo
Sub Type Condo/Co-op
Listing Status Sold
Purchase Type For Sale
Square Footage 1,625 sqft
Price per Sqft $492
Subdivision Colecroft
MLS Listing ID VAAX2021140
Sold Date 05/10/23
Style Traditional
Bedrooms 2
Full Baths 2
Half Baths 1
Condo Fees $923/mo
HOA Y/N N
Abv Grd Liv Area 1,625
Originating Board BRIGHT
Year Built 1987
Annual Tax Amount $7,697
Tax Year 2023
Property Description
Incredibly spacious and meticulously maintained one level living in an ideal location! This top floor penthouse feature 2 bedrooms, 2.5 baths, vaulted ceilings, and no shortage of storage. Whether you’re downsizing or upsizing, this is the ideal place! Through the foyer, enter into a great living space with a formal dining area that opens into a bright living room. A wood burning fireplace, built-ins, and wood flooring add to the lovely character of this space. Walk out to the balcony where you can enjoy a morning cup of coffee or evening tea while overlooking Alexandria (even fireworks on July 4th)! Don't miss the huge storage areas on either side of the balcony, perfect for all of your storage needs! Two generous sized bedrooms with ensuite bathrooms are on each side of the living area, each with nice natural light and walk-in closets. The updated kitchen features wood cabinetry, new stainless steel appliances, granite countertops and a pantry. This home is truly comfortable for easy, one-level living with many notable updates: Air handler replaced in 2022, Kitchen appliances 2020-21, a new energy efficient sliding balcony door installed in 2015, to name a few. The Colecroft community features a Gym, meeting room/party room, a library wall, and nice outdoor space!
This home is conveniently located in Old Town across from Braddock Metro and also close to Del Ray. Leave your cars in your 2 assigned parking spaces and enjoy all the things the city has to offer at your doorstep, including shopping, restaurants, Farmer's markets, grocery stores, and more! Take the metro into DC for an easy commute, or 2 stops to Reagan National Airport. Welcome Home!
Location
State VA
County Alexandria City
Zoning CRMU/H
Rooms
Other Rooms Living Room, Dining Room, Primary Bedroom, Bedroom 2, Kitchen, Foyer, Bathroom 2, Primary Bathroom, Half Bath
Main Level Bedrooms 2
Interior
Interior Features Carpet, Combination Dining/Living, Floor Plan - Traditional, Kitchen - Eat-In, Upgraded Countertops, Walk-in Closet(s), Wood Floors
Hot Water Electric
Heating Forced Air
Cooling Heat Pump(s), Central A/C
Fireplaces Number 1
Fireplaces Type Wood
Equipment Built-In Microwave, Dishwasher, Disposal, Dryer, Oven/Range - Electric, Refrigerator, Stainless Steel Appliances, Washer
Fireplace Y
Appliance Built-In Microwave, Dishwasher, Disposal, Dryer, Oven/Range - Electric, Refrigerator, Stainless Steel Appliances, Washer
Heat Source Electric
Laundry Dryer In Unit, Has Laundry, Main Floor, Washer In Unit
Exterior
Exterior Feature Balcony
Parking Features Garage - Front Entry
Garage Spaces 2.0
Parking On Site 2
Amenities Available Reserved/Assigned Parking, Party Room, Meeting Room, Fitness Center, Community Center, Common Grounds, Elevator
Water Access N
Accessibility None
Porch Balcony
Total Parking Spaces 2
Garage Y
Building
Story 1
Unit Features Mid-Rise 5 - 8 Floors
Sewer Public Sewer
Water Public
Architectural Style Traditional
Level or Stories 1
Additional Building Above Grade, Below Grade
New Construction N
Schools
School District Alexandria City Public Schools
Others
Pets Allowed Y
HOA Fee Include Common Area Maintenance,Ext Bldg Maint,Lawn Maintenance,Management,Recreation Facility,Reserve Funds,Sewer,Snow Removal,Trash,Water
Senior Community No
Tax ID 50615110
Ownership Condominium
Special Listing Condition Standard
Pets Allowed Size/Weight Restriction
Read Less Info
Want to know what your home might be worth? Contact us for a FREE valuation!

Our team is ready to help you sell your home for the highest possible price ASAP

Bought with Jennifer L Walker • McEnearney Associates, Inc.







