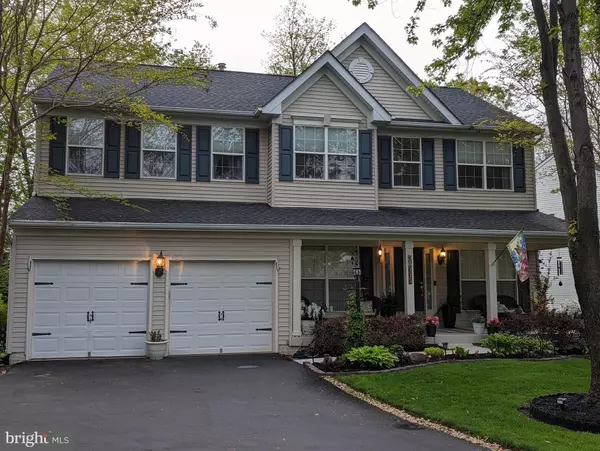$833,000
$780,500
6.7%For more information regarding the value of a property, please contact us for a free consultation.
5 Beds
4 Baths
3,864 SqFt
SOLD DATE : 05/08/2023
Key Details
Sold Price $833,000
Property Type Single Family Home
Sub Type Detached
Listing Status Sold
Purchase Type For Sale
Square Footage 3,864 sqft
Price per Sqft $215
Subdivision Saybrooke
MLS Listing ID VAPW2047744
Sold Date 05/08/23
Style Colonial
Bedrooms 5
Full Baths 3
Half Baths 1
HOA Fees $76/qua
HOA Y/N Y
Abv Grd Liv Area 2,892
Originating Board BRIGHT
Year Built 2000
Annual Tax Amount $7,368
Tax Year 2022
Lot Size 0.313 Acres
Acres 0.31
Property Description
This beautiful home is a perfect example of pride in ownership. This is a stunning home, located in a great community, that you won't want to miss. Located on a quiet cul-de-sac street, you'll love the perfectly manicured landscaping that wraps around the property. The in-ground sprinkler system will keep the landscaping green all summer making it very low maintenance. Enjoy your time on your back deck with the large yard backing to mature trees. You'll also enjoy the two small koi & goldfish ponds that are part of the pristine landscaping. As you enter the home, you'll be just as amazed. The open floor plan, which provides plenty of light, has a recently remodeled kitchen. You will love the granite eat-in Island that features a gas cooktop, double wall ovens, custom painted white cabinets, tile backsplash, pendant lighting, stainless steel appliances, and walk-in pantry. The living area has a beautiful custom tile front fireplace w/ natural gas logs. Painted oak stairs w/ wrought iron spindles add a gorgeous touch. You also have your own office on the main level. The basement features a large family room, kitchenette with refrigerator, full bath, and two large bonus rooms with closets. This home is move in ready with many additional upgrades such as new frameless shower in primary bathroom, built in closet shelves, vinyl wood flooring, and fresh paint throughout. There are recently installed hot water heater, roof, HVAC, irrigation system, sump pump, garage door opener’s. This is a property that must be seen. The upgrades and quality will impress you from the start. Welcome Home!
Location
State VA
County Prince William
Zoning RPC
Rooms
Other Rooms Primary Bedroom, Bedroom 2, Bedroom 3, Bedroom 4, Bedroom 5, Recreation Room, Bathroom 2, Bathroom 3, Bonus Room, Primary Bathroom, Half Bath
Basement Fully Finished, Walkout Stairs, Windows, Sump Pump, Connecting Stairway
Interior
Interior Features Attic, Ceiling Fan(s), Combination Kitchen/Living, Floor Plan - Open, Kitchen - Gourmet, Kitchen - Island, Pantry, Primary Bath(s), Walk-in Closet(s), Window Treatments, Chair Railings, Crown Moldings, Dining Area
Hot Water Natural Gas
Heating Forced Air
Cooling Central A/C, Ceiling Fan(s)
Fireplaces Number 1
Fireplaces Type Gas/Propane
Equipment Cooktop, Dishwasher, Dryer, Extra Refrigerator/Freezer, Humidifier, Icemaker, Oven - Double, Refrigerator, Stainless Steel Appliances, Washer
Fireplace Y
Appliance Cooktop, Dishwasher, Dryer, Extra Refrigerator/Freezer, Humidifier, Icemaker, Oven - Double, Refrigerator, Stainless Steel Appliances, Washer
Heat Source Natural Gas
Laundry Main Floor
Exterior
Exterior Feature Deck(s), Patio(s), Porch(es)
Parking Features Garage - Front Entry, Garage Door Opener, Additional Storage Area
Garage Spaces 2.0
Utilities Available Cable TV, Electric Available, Natural Gas Available, Phone, Sewer Available, Water Available
Amenities Available Common Grounds, Pool - Outdoor, Tennis Courts, Tot Lots/Playground
Water Access N
Roof Type Shingle
Accessibility 2+ Access Exits
Porch Deck(s), Patio(s), Porch(es)
Attached Garage 2
Total Parking Spaces 2
Garage Y
Building
Lot Description Backs to Trees, Front Yard, Landscaping, No Thru Street, Partly Wooded, Private, Rear Yard, SideYard(s)
Story 2
Foundation Concrete Perimeter
Sewer Public Sewer
Water Public
Architectural Style Colonial
Level or Stories 2
Additional Building Above Grade, Below Grade
New Construction N
Schools
Elementary Schools Cedar Point
Middle Schools Marsteller
High Schools Patriot
School District Prince William County Public Schools
Others
HOA Fee Include Common Area Maintenance,Pool(s),Trash
Senior Community No
Tax ID 7595-25-7336
Ownership Fee Simple
SqFt Source Assessor
Horse Property N
Special Listing Condition Standard
Read Less Info
Want to know what your home might be worth? Contact us for a FREE valuation!

Our team is ready to help you sell your home for the highest possible price ASAP

Bought with Eliana M Villagomez • Spring Hill Real Estate, LLC.







