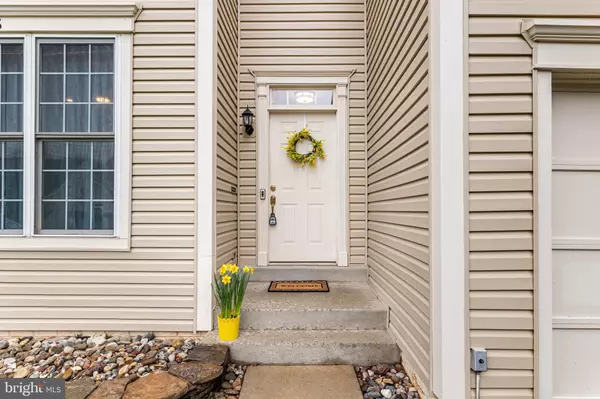$705,000
$695,000
1.4%For more information regarding the value of a property, please contact us for a free consultation.
4 Beds
3 Baths
2,032 SqFt
SOLD DATE : 05/05/2023
Key Details
Sold Price $705,000
Property Type Single Family Home
Sub Type Detached
Listing Status Sold
Purchase Type For Sale
Square Footage 2,032 sqft
Price per Sqft $346
Subdivision Cascades
MLS Listing ID VALO2046248
Sold Date 05/05/23
Style Colonial
Bedrooms 4
Full Baths 3
HOA Fees $92/qua
HOA Y/N Y
Abv Grd Liv Area 2,032
Originating Board BRIGHT
Year Built 1994
Annual Tax Amount $6,177
Tax Year 2023
Lot Size 5,227 Sqft
Acres 0.12
Property Description
Welcome home to this beautiful 4 bed, 3 bath home in the Potomac Lakes community! Be greeted by a freshly painted interior & beautiful hardwood flooring found throughout the main and upper levels. The 4th bedroom is right off of the entryway and is perfect for a main level bedroom/in-law suite, home office, or sitting room, with an adjacent full bath complete with a walk-in shower. The family room is spacious w/ vaulted ceilings and brand new carpet! It's the perfect space for a family movie or game night. The kitchen & dining area flow beautifully from the family room. The full chef's kitchen features granite countertops, stainless steel appliances & plenty of room for meal prep. The laundry room is conveniently located off of the kitchen. Retreat upstairs to your primary suite with its own spa-like en-suite bath. The primary bath is complete with a large vanity, double sinks, a jet-tub, and glass walk-in shower with marble tile. Two additional bedrooms are found on the upper level, one with its own en-suite bath.
The unfinished lower level has much potential with ample recreation space and great storage! Just imagine having your own home theatre, gym, or additional office space! The lower level walks out to your beautiful fenced-in backyard, with features perfect for outdoor entertaining. Complete with a paver patio and deck built in 2022, you won't find outdoor space much better than this! Amazing community amenities including multiple community centers, biking/walking trails, playgrounds, close proximity to schools & Algonkian Regional Park w/ boat access, mini golf, 18 hole golf course, picnic areas & more! Just minutes to Dulles Town Center Mall, One Loudoun, local restaurants & other major shopping centers, Route 7 & 28 as well as Dulles International Airport.
Location
State VA
County Loudoun
Zoning PDH4
Rooms
Basement Unfinished, Walkout Level, Windows, Daylight, Full
Main Level Bedrooms 1
Interior
Hot Water Natural Gas
Heating Central
Cooling Central A/C
Fireplaces Number 1
Fireplaces Type Gas/Propane
Fireplace Y
Heat Source Natural Gas
Exterior
Parking Features Garage Door Opener, Garage - Front Entry
Garage Spaces 2.0
Fence Wood
Water Access N
Accessibility None
Attached Garage 2
Total Parking Spaces 2
Garage Y
Building
Story 3
Foundation Slab
Sewer Public Sewer
Water Public
Architectural Style Colonial
Level or Stories 3
Additional Building Above Grade
New Construction N
Schools
Elementary Schools Horizon
Middle Schools River Bend
High Schools Potomac Falls
School District Loudoun County Public Schools
Others
Pets Allowed Y
Senior Community No
Tax ID 011272998000
Ownership Fee Simple
SqFt Source Assessor
Horse Property N
Special Listing Condition Standard
Pets Allowed No Pet Restrictions
Read Less Info
Want to know what your home might be worth? Contact us for a FREE valuation!

Our team is ready to help you sell your home for the highest possible price ASAP

Bought with Kevin J Carter • RE/MAX Distinctive Real Estate, Inc.







