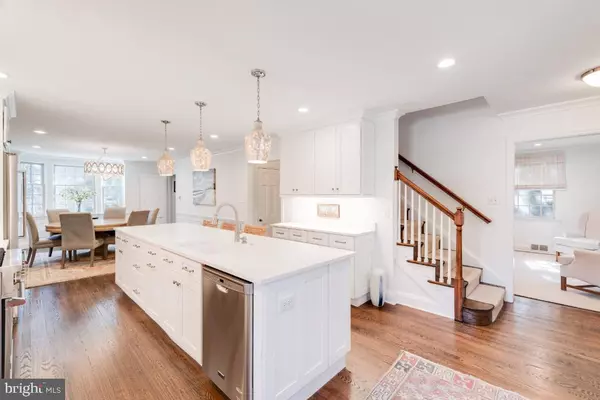$845,000
$795,000
6.3%For more information regarding the value of a property, please contact us for a free consultation.
4 Beds
4 Baths
3,240 SqFt
SOLD DATE : 05/05/2023
Key Details
Sold Price $845,000
Property Type Single Family Home
Sub Type Detached
Listing Status Sold
Purchase Type For Sale
Square Footage 3,240 sqft
Price per Sqft $260
Subdivision The Orchards
MLS Listing ID MDBA2078974
Sold Date 05/05/23
Style Colonial
Bedrooms 4
Full Baths 3
Half Baths 1
HOA Fees $10/ann
HOA Y/N Y
Abv Grd Liv Area 2,400
Originating Board BRIGHT
Year Built 1948
Annual Tax Amount $12,026
Tax Year 2022
Lot Size 0.282 Acres
Acres 0.28
Property Description
The Orchards- Pristine 4 bedroom/3.5 bathroom on Bellemore Road. First floor completely renovated and designed for entertaining. The oversized, gourmet kitchen pairs stainless steel appliances with high end counters, backsplash, lighting and custom cabinetry. The kitchen flows effortlessly into the light filled dining area. Custom built-in bookshelves and fireplace are highlights of the living room which opens into the den/bar area. Continue entertaining guest on the large patio surrounded by professionally designed lush landscaping. Primary suite with primary bathroom located on second floor along with 2 additional bedrooms, hall bath, and laundry area. 4th oversized bedroom with a dedicated heating/cooling system on 3rd floor. Family room, full bath, second laundry area and storage in lower level. 2 car garage with additional off-street parking. This one is a true gem!
Location
State MD
County Baltimore City
Zoning R-1
Rooms
Other Rooms Living Room, Dining Room, Primary Bedroom, Bedroom 2, Bedroom 3, Bedroom 4, Kitchen, Family Room, Den, Foyer
Basement Partially Finished
Interior
Interior Features Dining Area, Kitchen - Eat-In, Breakfast Area, Primary Bath(s), Built-Ins, Window Treatments, Wood Floors, Floor Plan - Traditional
Hot Water Natural Gas
Heating Forced Air
Cooling Central A/C
Flooring Hardwood
Fireplaces Number 1
Equipment Microwave, Washer, Dryer, Dishwasher, Disposal, Oven/Range - Gas, Refrigerator
Fireplace Y
Appliance Microwave, Washer, Dryer, Dishwasher, Disposal, Oven/Range - Gas, Refrigerator
Heat Source Natural Gas
Laundry Basement, Upper Floor
Exterior
Exterior Feature Patio(s)
Parking Features Garage - Front Entry, Garage Door Opener
Garage Spaces 2.0
Water Access N
Accessibility Other
Porch Patio(s)
Attached Garage 2
Total Parking Spaces 2
Garage Y
Building
Story 3
Foundation Concrete Perimeter
Sewer Public Sewer
Water Public
Architectural Style Colonial
Level or Stories 3
Additional Building Above Grade, Below Grade
New Construction N
Schools
School District Baltimore City Public Schools
Others
Pets Allowed Y
Senior Community No
Tax ID 0327154843K036A
Ownership Fee Simple
SqFt Source Assessor
Acceptable Financing Negotiable
Listing Terms Negotiable
Financing Negotiable
Special Listing Condition Standard
Pets Allowed No Pet Restrictions
Read Less Info
Want to know what your home might be worth? Contact us for a FREE valuation!

Our team is ready to help you sell your home for the highest possible price ASAP

Bought with Anthony Polakoff • Monument Sotheby's International Realty







