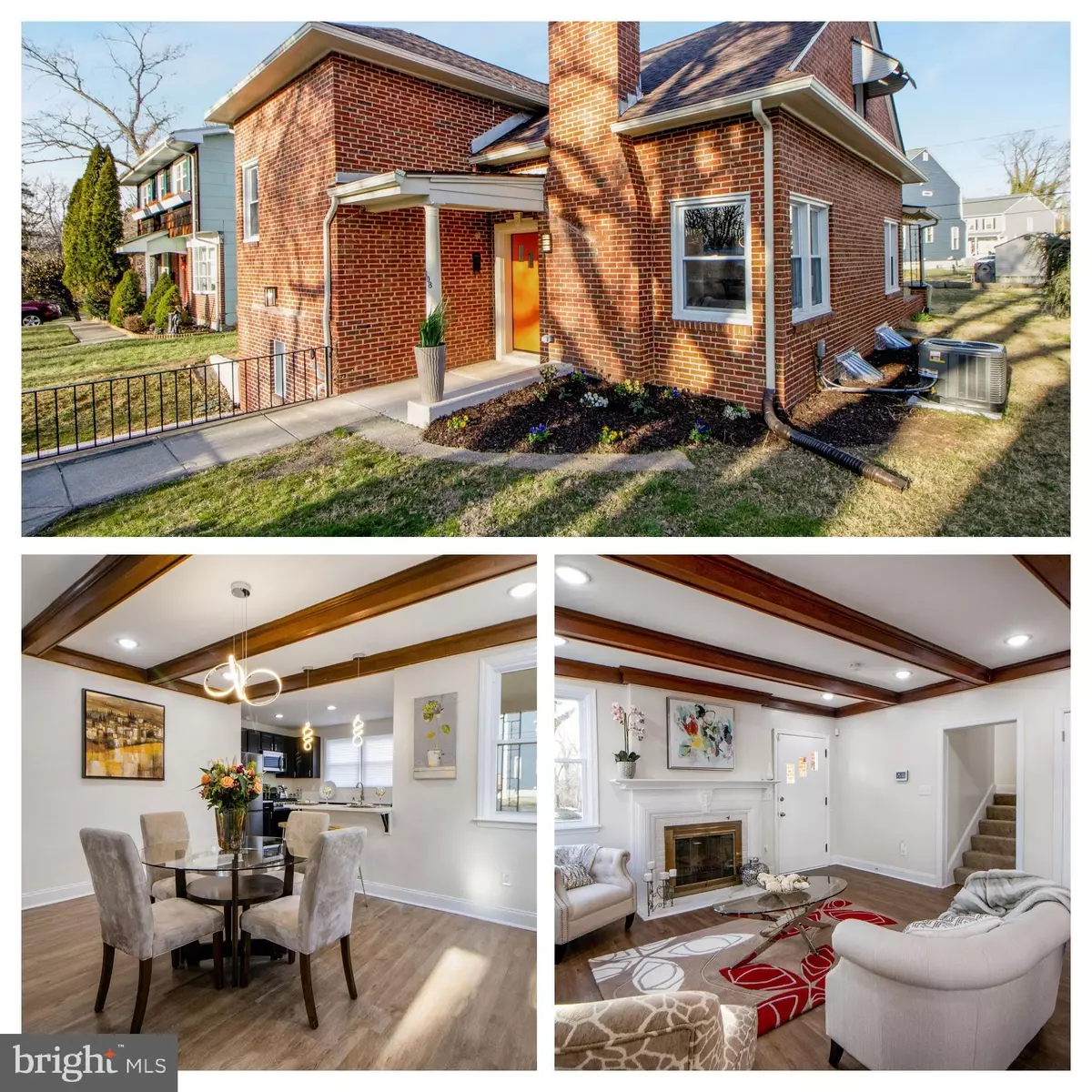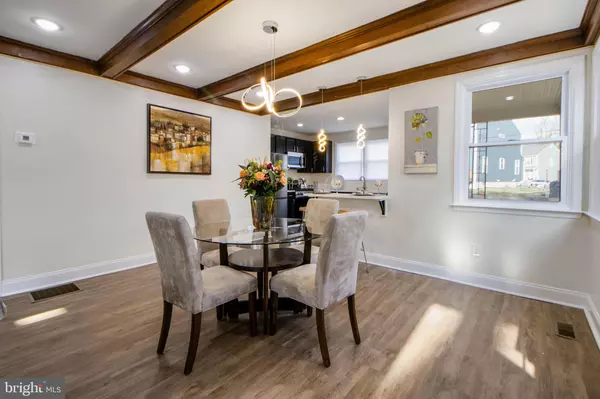$340,000
$339,900
For more information regarding the value of a property, please contact us for a free consultation.
4 Beds
4 Baths
1,686 SqFt
SOLD DATE : 05/03/2023
Key Details
Sold Price $340,000
Property Type Single Family Home
Sub Type Detached
Listing Status Sold
Purchase Type For Sale
Square Footage 1,686 sqft
Price per Sqft $201
Subdivision Morgan Park
MLS Listing ID MDBA2074846
Sold Date 05/03/23
Style Split Level
Bedrooms 4
Full Baths 3
Half Baths 1
HOA Fees $6/ann
HOA Y/N Y
Abv Grd Liv Area 1,296
Originating Board BRIGHT
Year Built 1953
Annual Tax Amount $4,419
Tax Year 2023
Lot Size 5,928 Sqft
Acres 0.14
Property Description
Morgan Park has a new stunning sanctuary in this 4 bedroom, 4 bathroom split level renovation. Open concept. Gourmet kitchen with breakfast bar, stone countertops, and Samsung stainless steel Smart appliances. Wood-burning fireplace in the living room. 1st upper level has a primary bedroom with a luxurious bathroom and a walk-in closet And the level has the 2nd bedroom and the 2nd full bathroom. The upper-most level has the 3rd bedroom which has 2 spacious closets. The 1st lower level has a spacious family room (with a closet), the half bathroom, and the laundry room. The final level has the 2nd primary bedroom which has the 2nd gorgeous en-suite bathroom. Newly surfaced driveway. 2 zones of heat and conditioned air. New roof. Park-like setting in the historic community. Have you read "The History of Morgan Park, a Baltimore Neighborhood 1917-1999" by Dr. Roland C McConnell? Get acquainted with the Morgan Park Covenant Association. Hone your photography skills to capture history and nature all around you. $5000 grant may be available (without income limitations) plus another $2000 for veterans. That is $7,000 for eligible buyers. .
Location
State MD
County Baltimore City
Zoning R-3
Rooms
Other Rooms Dining Room, Primary Bedroom, Bedroom 2, Bedroom 4, Kitchen, Family Room, Laundry, Bathroom 2, Bathroom 3, Primary Bathroom, Half Bath
Basement Connecting Stairway, Fully Finished, Heated, Water Proofing System
Interior
Interior Features Attic, Exposed Beams, Floor Plan - Open, Kitchen - Gourmet, Primary Bath(s), Recessed Lighting
Hot Water Electric
Cooling Central A/C
Fireplaces Number 1
Equipment Built-In Microwave, Dishwasher, Disposal, Refrigerator
Appliance Built-In Microwave, Dishwasher, Disposal, Refrigerator
Heat Source Electric, Natural Gas
Laundry Basement, Has Laundry
Exterior
Garage Spaces 2.0
Water Access N
Accessibility None
Total Parking Spaces 2
Garage N
Building
Story 4
Foundation Block
Sewer Public Sewer
Water Public
Architectural Style Split Level
Level or Stories 4
Additional Building Above Grade, Below Grade
New Construction N
Schools
School District Baltimore City Public Schools
Others
Senior Community No
Tax ID 0327245333 017
Ownership Fee Simple
SqFt Source Assessor
Special Listing Condition Standard
Read Less Info
Want to know what your home might be worth? Contact us for a FREE valuation!

Our team is ready to help you sell your home for the highest possible price ASAP

Bought with Jordan Prochazka • EXP Realty, LLC







