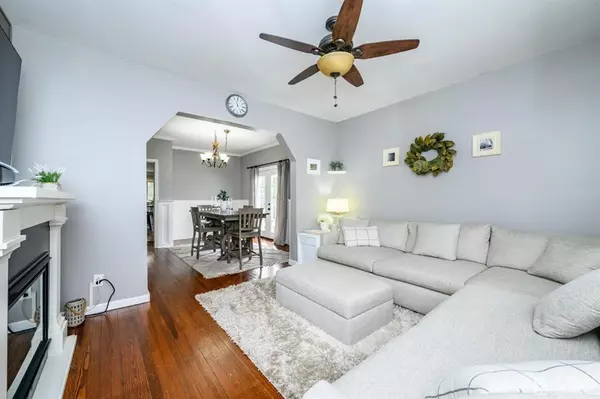$560,000
$549,900
1.8%For more information regarding the value of a property, please contact us for a free consultation.
4 Beds
2 Baths
2,083 SqFt
SOLD DATE : 05/01/2023
Key Details
Sold Price $560,000
Property Type Single Family Home
Sub Type Single Family Residence
Listing Status Sold
Purchase Type For Sale
Square Footage 2,083 sqft
Price per Sqft $268
Subdivision Fanwood
MLS Listing ID 2309051R
Sold Date 05/01/23
Style Cape Cod,Two Story
Bedrooms 4
Full Baths 2
Originating Board CJMLS API
Year Built 1920
Annual Tax Amount $11,972
Tax Year 2022
Lot Size 0.255 Acres
Acres 0.2548
Lot Dimensions 111.00 x 100.00
Property Description
Look no further! Beautifully updated 4 Bed 2 Bath Turn-Key Cape with Finished Basement & Detached 2 Car Garage is sure to impress! Well maintained with tons of modern luxuries & gorgeous features all through, completely move-in-ready & waiting for you! Brand New Roof, fresh paint & a classic covered Front Porch exude instant curb appeal. Spacious, light & bright main level offer HW flrs that shine, crisp neutral colors & contemporary flare. Large Living Rm is is bathed in plenty of natural light & holds a cozy electric Fireplace. Formal Dining rm features elegant crown & chair rail molding. Eat-in-Kitchen is simply stunning with sleek SS Appliances, gleaming granite counters, center island with seating, custom cabinetry, subway tile backsplash & more! Updated Full bath w/chic honeycomb tile flrs & walk-in glass stall shower is extra convenient. 2 cozy Bedrooms + a generously sized 3rd Bedroom make up the main lvl of this gem. Added, private 4th Bedroom on the top flr is unique w/vaulted ceilings & a window nook. 2nd Full Bath makes this the perfect Master Suite! Finished Basement is the real treat! The Wet Bar is an enjoyable addition with plenty of space to entertain! Extra storage, too. Backyard with Deck & built-in Fire Pit is completely fenced-in for your privacy. Oversized Detached 2 Car Garage, ample parking, the list goes on! Truly, a MUST SEE!! *Showings to begin 3/9/2023*
Location
State NJ
County Union
Community Curbs, Sidewalks
Rooms
Basement Full, Finished, Daylight, Recreation Room, Storage Space, Interior Entry, Utility Room, Laundry Facilities
Dining Room Formal Dining Room
Kitchen Granite/Corian Countertops, Breakfast Bar, Kitchen Island, Eat-in Kitchen, Separate Dining Area
Interior
Interior Features Skylight, Wet Bar, 3 Bedrooms, Kitchen, Living Room, Bath Full, Dining Room, 1 Bedroom, Attic, Loft, Bath Second, None
Heating Zoned, Baseboard Hotwater
Cooling Ceiling Fan(s), Wall Unit(s), Window Unit(s)
Flooring Carpet, Ceramic Tile, Wood
Fireplaces Number 1
Fireplaces Type Heatilator
Fireplace true
Window Features Insulated Windows,Skylight(s)
Appliance Electric Range/Oven, Gas Water Heater
Heat Source Natural Gas
Exterior
Exterior Feature Open Porch(es), Curbs, Deck, Door(s)-Storm/Screen, Sidewalk, Fencing/Wall, Yard, Insulated Pane Windows
Garage Spaces 2.0
Fence Fencing/Wall
Pool None
Community Features Curbs, Sidewalks
Utilities Available Cable Connected, Electricity Connected, Natural Gas Connected
Roof Type Asphalt
Handicap Access Stall Shower
Porch Porch, Deck
Building
Lot Description Level
Story 2
Sewer Public Sewer
Water Public
Architectural Style Cape Cod, Two Story
Others
Senior Community no
Tax ID 0500091000000010
Ownership Fee Simple
Energy Description Natural Gas
Read Less Info
Want to know what your home might be worth? Contact us for a FREE valuation!

Our team is ready to help you sell your home for the highest possible price ASAP








