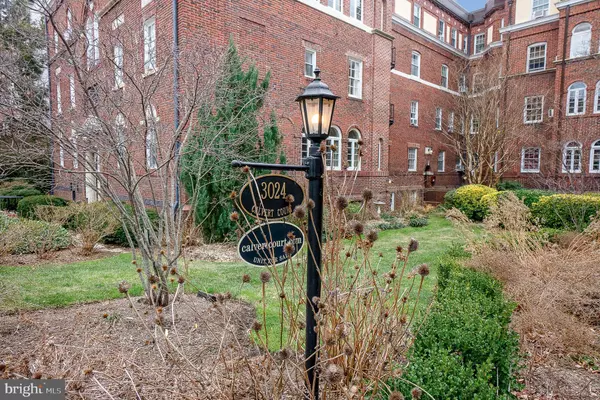$107,000
$110,000
2.7%For more information regarding the value of a property, please contact us for a free consultation.
2 Beds
1 Bath
950 SqFt
SOLD DATE : 05/03/2023
Key Details
Sold Price $107,000
Property Type Condo
Sub Type Condo/Co-op
Listing Status Sold
Purchase Type For Sale
Square Footage 950 sqft
Price per Sqft $112
Subdivision Charles Village
MLS Listing ID MDBA2074526
Sold Date 05/03/23
Style Craftsman
Bedrooms 2
Full Baths 1
Condo Fees $812/mo
HOA Y/N N
Abv Grd Liv Area 950
Originating Board BRIGHT
Year Built 1915
Annual Tax Amount $1,319
Tax Year 2023
Property Description
Love where you live in this historic elevated first floor coop Gem! Heart pine floors, Pella Architectural Series windows, 9 foot ceilings with original picture rails, a wood burning fireplace flanked by bookcases greet you as you enter this spacious two bedroom 1 bath diamond in the rough in highly sought-after Charles Village! Put your imagination to work and create your masterpiece! **The coop fee covers everything from taxes to a master insurance policy, storage room, laundry, trash, ground maintenance, water, heat, and exterior building maintenance, making life here a breeze. In addition, enjoy access to the community's exercise room. The location is unbeatable, just minutes from Johns Hopkins Homewood, Union Memorial Hospital, the famed Waverley Market, and the shops and cafes of Charles Village, Pennsylvania Station, and downtown!
Location
State MD
County Baltimore City
Zoning R-8
Rooms
Other Rooms Living Room, Dining Room, Bedroom 2, Kitchen, Bedroom 1
Interior
Hot Water Natural Gas
Heating Radiator
Cooling Window Unit(s)
Flooring Wood
Heat Source Natural Gas
Exterior
Amenities Available Laundry Facilities, Common Grounds, Exercise Room
Water Access N
Accessibility None
Garage N
Building
Story 2
Unit Features Garden 1 - 4 Floors
Sewer Public Sewer
Water Public
Architectural Style Craftsman
Level or Stories 2
Additional Building Above Grade, Below Grade
Structure Type Plaster Walls
New Construction N
Schools
School District Baltimore City Public Schools
Others
Pets Allowed Y
HOA Fee Include Ext Bldg Maint,Common Area Maintenance,Gas,Heat,Lawn Maintenance,Sewer,Snow Removal,Taxes,Water,Laundry,Trash
Senior Community No
Tax ID 0312193859 040
Ownership Cooperative
Special Listing Condition Standard
Pets Description Case by Case Basis
Read Less Info
Want to know what your home might be worth? Contact us for a FREE valuation!

Our team is ready to help you sell your home for the highest possible price ASAP

Bought with Eleni T Bonds • Berkshire Hathaway HomeServices PenFed Realty







