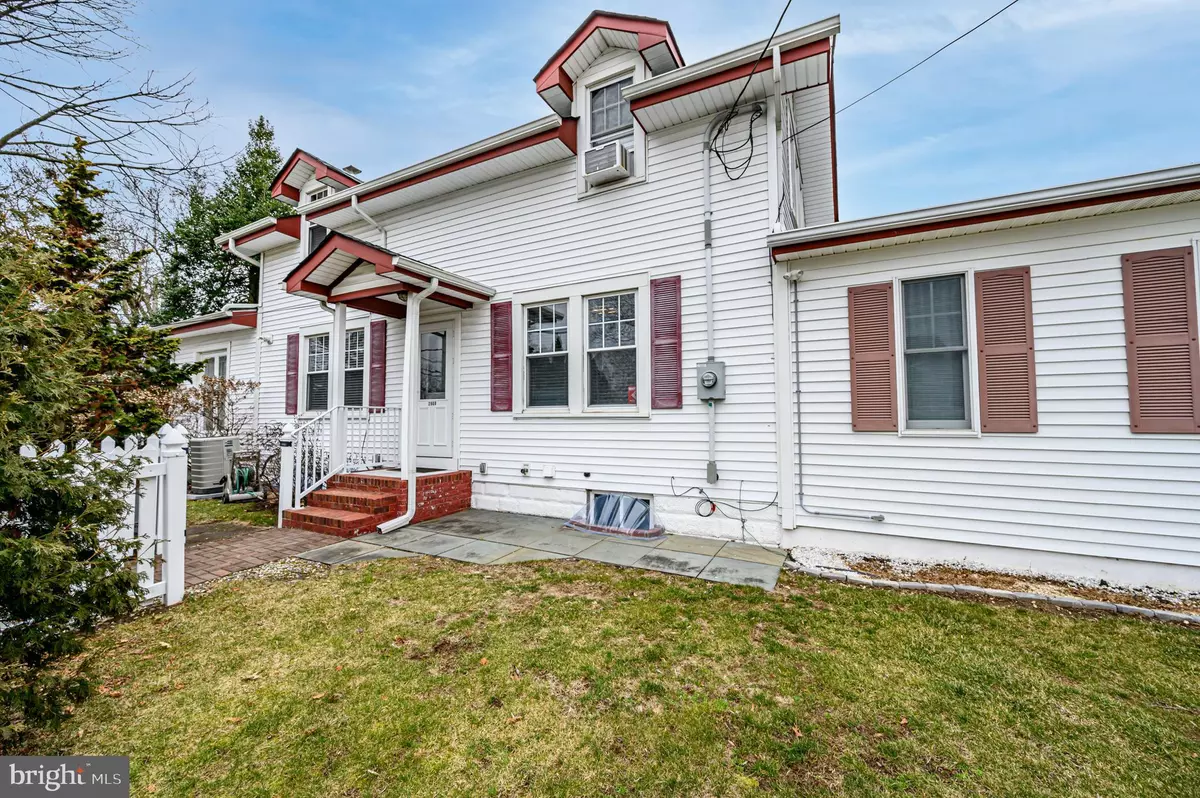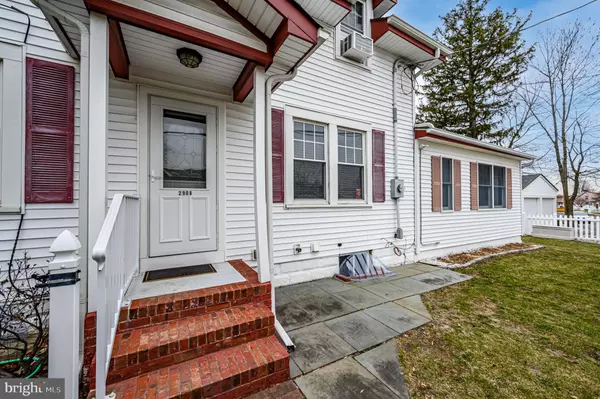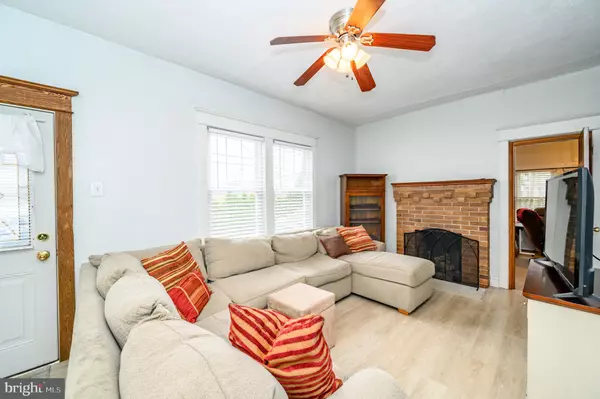$380,000
$369,000
3.0%For more information regarding the value of a property, please contact us for a free consultation.
3 Beds
2 Baths
1,844 SqFt
SOLD DATE : 04/28/2023
Key Details
Sold Price $380,000
Property Type Single Family Home
Sub Type Detached
Listing Status Sold
Purchase Type For Sale
Square Footage 1,844 sqft
Price per Sqft $206
Subdivision None Available
MLS Listing ID NJME2027256
Sold Date 04/28/23
Style Cape Cod
Bedrooms 3
Full Baths 2
HOA Y/N N
Abv Grd Liv Area 1,844
Originating Board BRIGHT
Year Built 1925
Annual Tax Amount $7,415
Tax Year 2022
Lot Size 0.252 Acres
Acres 0.25
Lot Dimensions 73.12 x 150.00
Property Description
Home Sweet Home! Lovely 3 Bed 2 Bath Cape with Master Suite and Detached 2 Car Garage is the perfect place to settle and make your own! Well maintained with plenty of upgrades inside & out. Paver walkway, classic picket fenced and landscaping boast instant curb appeal. Light and bright Living rm welcomes you in, holding a cozy remote Gas Fireplace with brick mantle. Elegant Formal Dining with laminate flrs & passthrough window into the Kitchen make dinner parties easy. Fully renovated Kitchen offers newer SS Appliances and delightful breakfast bar. Down the hall, the convenient Laundry rm + 2 generously sized Bedrooms, inc the added on 20x20 Master Suite with updated ensuite Full Bath. Lots of large windows throughout illuminate the home with plenty of sunlight, and most rooms have been recently painted. Upstairs, a large, versatile Family rm with refinished HW flrs, along with the 3rd Private Bedroom with fully renovated ensuite Bath - the ideal Princess Suite! Full plumbing, electric & sewer line from street and into the Basement has been replaced, with ample shelving and storage. Professionally landscaped park-like Backyard boast a Paver Patio, privacy hedges and is completely fenced-in for your comfort. Renovated Detached 2 Car Garage, Newer roof only 1.5 yrs old, a great location, the list goes on! Come & see TODAY! **Showings to begin Friday, 3/10/23**
Location
State NJ
County Mercer
Area Hamilton Twp (21103)
Zoning RES
Rooms
Other Rooms Living Room, Dining Room, Primary Bedroom, Bedroom 2, Bedroom 3, Kitchen, Family Room, Primary Bathroom, Full Bath
Basement Interior Access, Shelving
Main Level Bedrooms 2
Interior
Interior Features Carpet, Ceiling Fan(s), Dining Area, Entry Level Bedroom, Formal/Separate Dining Room, Kitchen - Galley, Primary Bath(s), Wood Floors, Window Treatments
Hot Water Natural Gas
Heating Forced Air
Cooling Central A/C, Wall Unit, Window Unit(s)
Flooring Carpet, Ceramic Tile, Wood, Vinyl, Laminated
Fireplaces Number 2
Fireplaces Type Gas/Propane, Wood
Equipment Oven/Range - Gas, Refrigerator, Dishwasher, Oven - Self Cleaning
Fireplace Y
Appliance Oven/Range - Gas, Refrigerator, Dishwasher, Oven - Self Cleaning
Heat Source Natural Gas
Laundry Main Floor
Exterior
Exterior Feature Patio(s), Porch(es)
Parking Features Garage - Front Entry, Garage - Side Entry, Oversized
Garage Spaces 2.0
Fence Fully, Picket, Privacy
Utilities Available Cable TV Available, Natural Gas Available, Water Available, Sewer Available, Electric Available
Water Access N
Roof Type Asphalt,Shingle
Accessibility None
Porch Patio(s), Porch(es)
Total Parking Spaces 2
Garage Y
Building
Lot Description Corner
Story 2
Foundation Slab
Sewer Public Sewer
Water Public
Architectural Style Cape Cod
Level or Stories 2
Additional Building Above Grade, Below Grade
New Construction N
Schools
Elementary Schools Sayen E.S.
Middle Schools Reynolds
High Schools Steinert
School District Hamilton Township
Others
Senior Community No
Tax ID 03-01809-00003
Ownership Fee Simple
SqFt Source Assessor
Security Features Smoke Detector
Acceptable Financing Cash, Conventional, FHA, VA
Horse Property N
Listing Terms Cash, Conventional, FHA, VA
Financing Cash,Conventional,FHA,VA
Special Listing Condition Standard
Read Less Info
Want to know what your home might be worth? Contact us for a FREE valuation!

Our team is ready to help you sell your home for the highest possible price ASAP

Bought with Rosa Marlene Flesch • Smires & Associates







