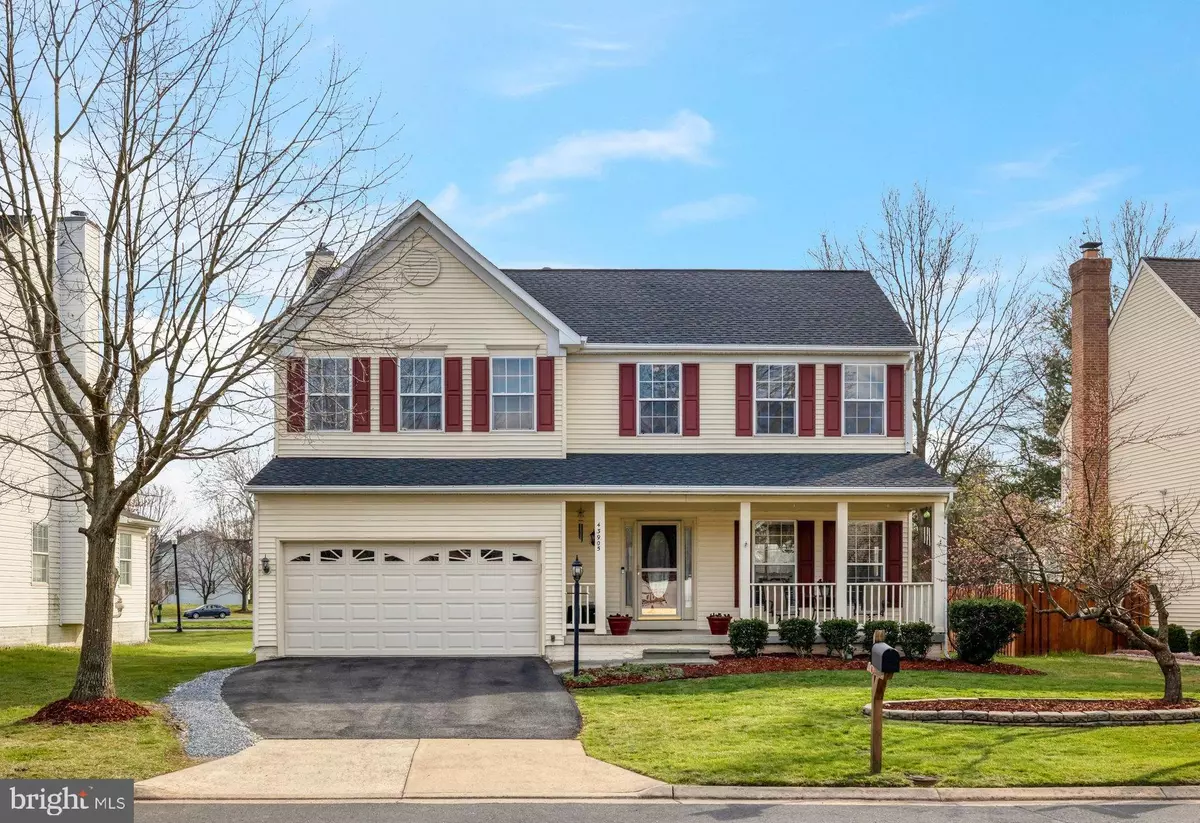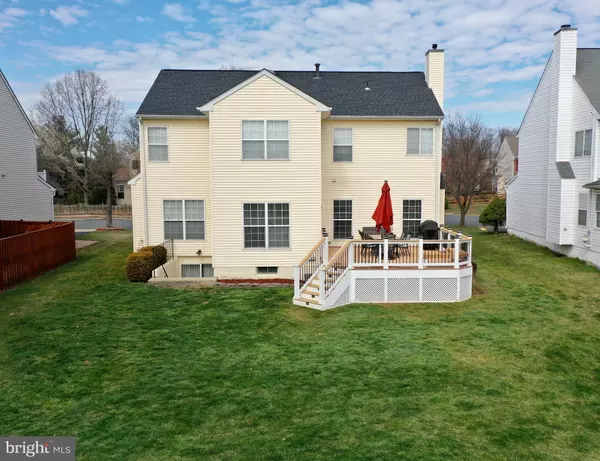$860,000
$799,900
7.5%For more information regarding the value of a property, please contact us for a free consultation.
4 Beds
4 Baths
3,348 SqFt
SOLD DATE : 05/02/2023
Key Details
Sold Price $860,000
Property Type Single Family Home
Sub Type Detached
Listing Status Sold
Purchase Type For Sale
Square Footage 3,348 sqft
Price per Sqft $256
Subdivision Courts Of Ashburn
MLS Listing ID VALO2045990
Sold Date 05/02/23
Style Colonial
Bedrooms 4
Full Baths 3
Half Baths 1
HOA Fees $130/mo
HOA Y/N Y
Abv Grd Liv Area 2,447
Originating Board BRIGHT
Year Built 1996
Annual Tax Amount $6,925
Tax Year 2023
Lot Size 7,841 Sqft
Acres 0.18
Property Description
**Gorgeous Colonial with Charming Front Porch Nestled in Sought After Courts of Ashburn. Backs to Common Area and Community Amenities. Soaring Two Story Foyer with Beautiful Oak Turned Staircase. Formal Living and Separate Dining Room Showcases Elegant Crown Molding and Shadowbox Molding. Gourmet Kitchen Boasts Classic White Cabinets, Newer Stainless-Steel Appliances 2017, Gas Stove, Granite Countertops, Island with Pendant Lights, Pantry, Hardwood and Desk Area. Morning Room with Sliding Glass Door Leading to Trex Deck. Perfect for Entertaining! Family Room off Kitchen includes Crown Molding and Updated Stacked Stone Gas Fireplace with Blower, Slate Mantel and Hearth. Laundry Room Located on the Bedroom Level includes a Conveying LG Washer and Dryer 2018. Grand Primary Suite includes a Vaulted Ceiling, Ceiling Fan, 3 Windows, and 2 Walk-In Closets. Renovated Primary Bathroom in 2019 boasts a Vaulted Ceiling, Double Sink Vanity and Corner Soaking Tub. Spacious Bedroom 2 includes a Separate Sitting Room, Walk-in Closet, and Ceiling Fan. Bedrooms 3 and 4 include a Double Closet, Ceiling Fan and 2 Windows. Upper Hall Bathroom with Double Sink Vanity and Tub/Shower. Fully Finished Lower Level includes a Freshly Painted Open Recreation Room with Second Gas Fireplace, Handsome Wet Bar with Kegerator, Crown Molding, Full Bath, Exercise Room, Office/Den and Large Storage Room with Built in Wood Shelves and Tub Sink. Finished Garage with Professionally installed Epoxy Floor and Painted Walls. Exterior Features include a Trex Deck with Vinyl Railing. Roof 2016, Carrier HVAC 2012, Hot Water Heater 2012, Driveway Replaced in 2014 and Sump Pump 2023. Courts and Ridges of Ashburn Amenities include: 115 Acres of Green Space, Clubhouse, Outdoor Pool, Walking Paths, 4 Tennis Courts, 5 Tot Lots, and Basketball Court.
Location
State VA
County Loudoun
Zoning PDH4
Rooms
Other Rooms Living Room, Dining Room, Primary Bedroom, Sitting Room, Bedroom 2, Bedroom 3, Bedroom 4, Kitchen, Family Room, Foyer, Breakfast Room, Exercise Room, Laundry, Office, Recreation Room, Storage Room, Bathroom 2, Bathroom 3, Primary Bathroom, Half Bath
Basement Sump Pump, Walkout Stairs, Fully Finished, Shelving
Interior
Interior Features Carpet, Ceiling Fan(s), Chair Railings, Combination Dining/Living, Crown Moldings, Family Room Off Kitchen, Kitchen - Island, Pantry, Recessed Lighting, Walk-in Closet(s), Wood Floors
Hot Water Natural Gas
Heating Forced Air
Cooling Central A/C, Ceiling Fan(s)
Flooring Carpet, Ceramic Tile, Hardwood
Fireplaces Number 2
Fireplaces Type Gas/Propane
Equipment Built-In Microwave, Dishwasher, Disposal, Dryer, Exhaust Fan, Refrigerator, Stainless Steel Appliances, Washer
Fireplace Y
Appliance Built-In Microwave, Dishwasher, Disposal, Dryer, Exhaust Fan, Refrigerator, Stainless Steel Appliances, Washer
Heat Source Natural Gas
Laundry Upper Floor
Exterior
Exterior Feature Deck(s), Porch(es)
Parking Features Garage - Front Entry
Garage Spaces 2.0
Amenities Available Basketball Courts, Club House, Tot Lots/Playground, Tennis Courts, Swimming Pool, Pool - Outdoor, Jog/Walk Path, Common Grounds, Community Center
Water Access N
Roof Type Architectural Shingle
Accessibility None
Porch Deck(s), Porch(es)
Attached Garage 2
Total Parking Spaces 2
Garage Y
Building
Lot Description Backs - Open Common Area, Front Yard, Landscaping
Story 3
Foundation Slab
Sewer Public Sewer
Water Public
Architectural Style Colonial
Level or Stories 3
Additional Building Above Grade, Below Grade
Structure Type Vaulted Ceilings
New Construction N
Schools
Elementary Schools Ashburn
Middle Schools Farmwell Station
High Schools Broad Run
School District Loudoun County Public Schools
Others
HOA Fee Include Common Area Maintenance,Management,Pool(s),Snow Removal,Trash
Senior Community No
Tax ID 084181860000
Ownership Fee Simple
SqFt Source Assessor
Security Features Electric Alarm
Special Listing Condition Standard
Read Less Info
Want to know what your home might be worth? Contact us for a FREE valuation!

Our team is ready to help you sell your home for the highest possible price ASAP

Bought with LeAnne C Anies • EXP Realty, LLC







