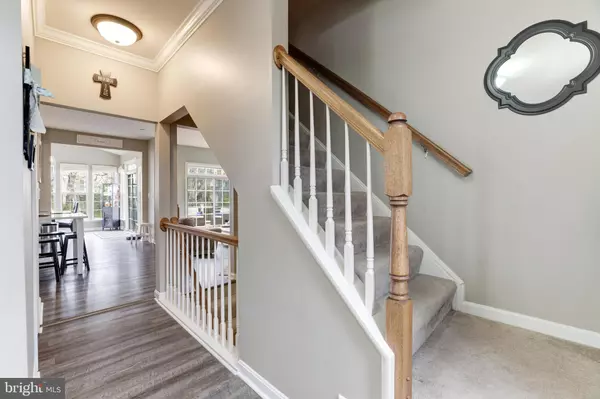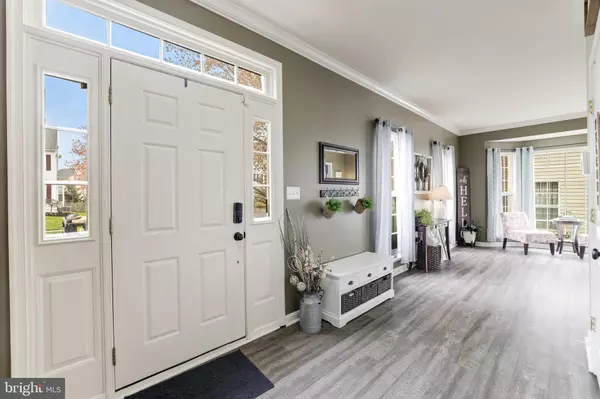$731,000
$699,900
4.4%For more information regarding the value of a property, please contact us for a free consultation.
6 Beds
5 Baths
3,616 SqFt
SOLD DATE : 05/01/2023
Key Details
Sold Price $731,000
Property Type Single Family Home
Sub Type Detached
Listing Status Sold
Purchase Type For Sale
Square Footage 3,616 sqft
Price per Sqft $202
Subdivision Saybrooke
MLS Listing ID VAPW2047196
Sold Date 05/01/23
Style Colonial
Bedrooms 6
Full Baths 3
Half Baths 2
HOA Fees $93/mo
HOA Y/N Y
Abv Grd Liv Area 2,734
Originating Board BRIGHT
Year Built 1997
Annual Tax Amount $7,291
Tax Year 2022
Lot Size 7,274 Sqft
Acres 0.17
Property Description
Fantastic single family colonial in the desirable Saybrooke community. You won't want to miss out on this 6 bedroom, 3 full and 2 half bath home with over 3,600 finished square feet. Enjoy new luxury vinyl flooring across the main level, an updated kitchen with quartz counters, and a brand new trex deck overlooking trees! 5 generous bedrooms on the upper level include a luxurious primary suite with vaulted ceiling. The walk-out lower level features a full bedroom and full bath with separate laundry, perfect to use as an in-law suite. Enjoy a grassy and flat backyard with tons of room to play! 2 car garage with extra storage space and 4 year old roof! Incredible community amenities like pools, tot lots, and more!! Conveniently located close to shopping, dining, and major commuter routes. Enjoy, and welcome home!
Location
State VA
County Prince William
Zoning RPC
Rooms
Basement Fully Finished
Interior
Interior Features Ceiling Fan(s), Chair Railings, Crown Moldings, Dining Area, Family Room Off Kitchen, Floor Plan - Traditional, Formal/Separate Dining Room, Kitchen - Gourmet, Kitchen - Island, Primary Bath(s), Sprinkler System, Upgraded Countertops, Walk-in Closet(s)
Hot Water Natural Gas
Heating Forced Air
Cooling Central A/C, Ceiling Fan(s)
Flooring Luxury Vinyl Plank
Fireplaces Number 1
Equipment Cooktop, Dishwasher, Disposal, Washer, Dryer, Humidifier, Oven - Double, Oven - Wall, Refrigerator, Stainless Steel Appliances
Appliance Cooktop, Dishwasher, Disposal, Washer, Dryer, Humidifier, Oven - Double, Oven - Wall, Refrigerator, Stainless Steel Appliances
Heat Source Natural Gas
Laundry Has Laundry, Lower Floor
Exterior
Exterior Feature Deck(s), Patio(s)
Parking Features Garage - Front Entry, Garage Door Opener
Garage Spaces 2.0
Amenities Available Basketball Courts, Bike Trail, Pool - Outdoor, Swimming Pool, Tennis Courts, Tot Lots/Playground
Water Access N
Roof Type Architectural Shingle
Accessibility None
Porch Deck(s), Patio(s)
Attached Garage 2
Total Parking Spaces 2
Garage Y
Building
Lot Description No Thru Street
Story 3
Foundation Slab
Sewer Public Sewer
Water Public
Architectural Style Colonial
Level or Stories 3
Additional Building Above Grade, Below Grade
New Construction N
Schools
Elementary Schools Cedar Point
Middle Schools Marsteller
High Schools Patriot
School District Prince William County Public Schools
Others
HOA Fee Include Common Area Maintenance,Pool(s),Road Maintenance
Senior Community No
Tax ID 7595-16-7850
Ownership Fee Simple
SqFt Source Assessor
Special Listing Condition Standard
Read Less Info
Want to know what your home might be worth? Contact us for a FREE valuation!

Our team is ready to help you sell your home for the highest possible price ASAP

Bought with Dongqing Zhang • CapStar Properties







