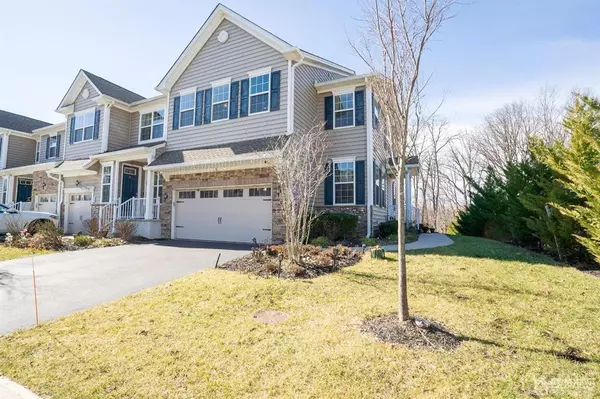$737,500
$750,000
1.7%For more information regarding the value of a property, please contact us for a free consultation.
3 Beds
3.5 Baths
2,356 SqFt
SOLD DATE : 05/02/2023
Key Details
Sold Price $737,500
Property Type Townhouse
Sub Type Townhouse,Condo/TH
Listing Status Sold
Purchase Type For Sale
Square Footage 2,356 sqft
Price per Sqft $313
Subdivision Arbors At Monroe
MLS Listing ID 2308435R
Sold Date 05/02/23
Style Townhouse,End Unit
Bedrooms 3
Full Baths 3
Half Baths 1
Maintenance Fees $275
Originating Board CJMLS API
Year Built 2018
Annual Tax Amount $12,913
Tax Year 2021
Lot Size 3,528 Sqft
Acres 0.081
Lot Dimensions 0.00 x 0.00
Property Description
Beautiful North East facing front door Endunit townhouse in Arbors at Monroe community.Open layout floor plan with living, dining and kitchen layout. Kitchen is totally upgraded with granite countertop and wide center island which can be used as breakfast bar also. Level2 Cecelia granite in Kitchen center island, countertops and bathroom countertops in second floor. Kitchen is equipped with upgraded GE stainless steel appliances. Recess lighting is added in living room, kitchen, master bedroom and basement. Kitchen is very spacious and has a nice pantry space for storage. Kitchen cabinets are soft close cabinets. New six months old whirlpool dishwasher in the kitchen. Nice looking engineered hardwood floor in foyer, living, dining & kitchen areas. Upstairs there are three spacious bedrooms and two full baths and spacious laundry room. Master bedroom is very spacious with upgraded master bathroom attached. Master bath is luxury bath with framed shower, jacuzzi tub, tiles cladding in the shower. Great closet space in the Master bedroom closet. Washer & dryer is upstairs in the laundry room. There is a Jack & Jill bath connecting two other bedrooms. There is also loft space upstairs for keeping T.V/SOFA etc for sitting area. Basement is beautifully finished with walkout basement. Upgraded switches & outlet covers Basement pre wired for 7.2 home theatre. There is full bath in the basement. Upgraded carpets with 1/2'' padding in 2nd floor and basement. Builders premium lot with private backyard and side yard. Small patio area is outside the basement door for outdoor relaxation. There is two car garage and driveway. North East facing corner premium lot with finished walkout basement. There is club house, pool and gym in the community. NYC bus stop outside in the community entrance. First day of showing is 02/17/23 Saturday. Garage has 240v electric charger added for electric cars.
Location
State NJ
County Middlesex
Community Clubhouse, Outdoor Pool, Sidewalks
Rooms
Basement Finished, Bath Full, Recreation Room
Dining Room Living Dining Combo
Kitchen Granite/Corian Countertops, Kitchen Exhaust Fan, Kitchen Island, Pantry, Eat-in Kitchen, Separate Dining Area
Interior
Interior Features Blinds, Firealarm, Kitchen, Bath Half, Living Room, Dining Room, 3 Bedrooms, Laundry Room, Bath Full, Bath Main, Attic
Heating Forced Air
Cooling Central Air
Flooring Carpet, Ceramic Tile, Wood
Fireplace false
Window Features Blinds
Appliance Dishwasher, Dryer, Gas Range/Oven, Exhaust Fan, Microwave, Refrigerator, Washer, Kitchen Exhaust Fan, Gas Water Heater
Heat Source Natural Gas
Exterior
Exterior Feature Sidewalk
Garage Spaces 2.0
Pool Outdoor Pool
Community Features Clubhouse, Outdoor Pool, Sidewalks
Utilities Available Electricity Connected, Natural Gas Connected
Roof Type Asphalt
Building
Lot Description Near Shopping, Corner Lot
Story 2
Sewer Public Sewer
Water Public
Architectural Style Townhouse, End Unit
Others
HOA Fee Include Common Area Maintenance,Snow Removal,Maintenance Grounds
Senior Community no
Tax ID 1200004000000018113
Ownership Fee Simple
Security Features Fire Alarm
Energy Description Natural Gas
Read Less Info
Want to know what your home might be worth? Contact us for a FREE valuation!

Our team is ready to help you sell your home for the highest possible price ASAP








