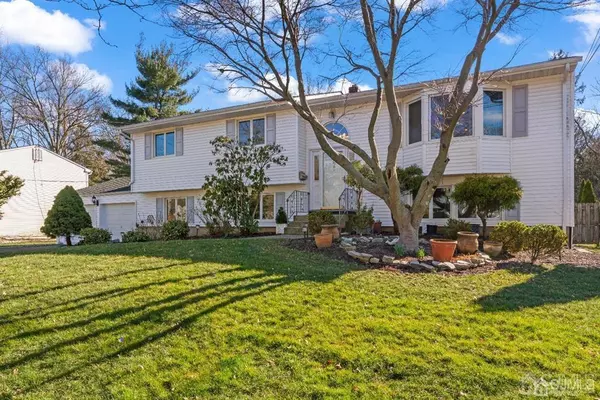$665,000
$625,000
6.4%For more information regarding the value of a property, please contact us for a free consultation.
5 Beds
2.5 Baths
2,208 SqFt
SOLD DATE : 05/01/2023
Key Details
Sold Price $665,000
Property Type Single Family Home
Sub Type Single Family Residence
Listing Status Sold
Purchase Type For Sale
Square Footage 2,208 sqft
Price per Sqft $301
Subdivision Lawrence Brook
MLS Listing ID 2309465R
Sold Date 05/01/23
Style Bi-Level
Bedrooms 5
Full Baths 2
Half Baths 1
Originating Board CJMLS API
Year Built 1962
Annual Tax Amount $12,100
Tax Year 2022
Lot Size 0.344 Acres
Acres 0.3444
Lot Dimensions 150.00 x 100.00
Property Description
Elegant, northeast-facing, updated custom home located in the most desirable Lawrence Brook community. This home features a spacious & bright open floor plan, hardwood floors & a foyer with a half-moon window for lots of light. Enjoy cooking in the upgraded, designer's delight gourmet kitchen with s/s appliances, farmer's sink, Quartz countertops, porcelain backsplash, & kitchen island. The living room & formal dining room have many windows bringing in abundant natural light. A master bedroom with a private bath & 2 closets, two additional good-sized bedrooms & an upgraded main bath complete this level. The lower level has a large family room, two additional nice-sized bedrooms, a huge recreation room, a large half bath with the potential for a full bath, & laundry/utility room. Glass doors from the family & recreation rooms lead to the huge tree-lined, fenced-in backyard with a patio. A great place to entertain family & friends. Newer roof & furnace. Newly updated Andersen windows, kitchen & much more. Great Location! NYC buses are a few blocks away. Easy access to Rt 18, Rt 1, NJ Tpk, Downtown New Brunswick, Rutgers University, & Hospitals. Very close to shopping, dining & recreation. East Brunswick Award-Winning Blue Ribbon Schools!
Location
State NJ
County Middlesex
Zoning R3
Rooms
Dining Room Formal Dining Room
Kitchen Kitchen Island, Eat-in Kitchen
Interior
Interior Features 2 Bedrooms, Laundry Room, Bath Half, Other Room(s), Family Room, Utility Room, 3 Bedrooms, Kitchen, Living Room, Bath Full, Bath Main, Dining Room, None
Heating Forced Air
Cooling Central Air
Flooring Ceramic Tile, Wood, See Remarks
Fireplace false
Appliance Dishwasher, Dryer, Refrigerator, Range, Oven, Washer
Heat Source Natural Gas
Exterior
Exterior Feature Patio, Fencing/Wall
Garage Spaces 2.0
Fence Fencing/Wall
Utilities Available Natural Gas Connected
Roof Type Asphalt
Porch Patio
Building
Lot Description Near Shopping, See Remarks, Wooded, Near Public Transit
Faces Northeast
Story 2
Sewer Public Sewer
Water Public
Architectural Style Bi-Level
Others
Senior Community no
Tax ID 0400596000000033
Ownership Fee Simple
Energy Description Natural Gas
Read Less Info
Want to know what your home might be worth? Contact us for a FREE valuation!

Our team is ready to help you sell your home for the highest possible price ASAP








