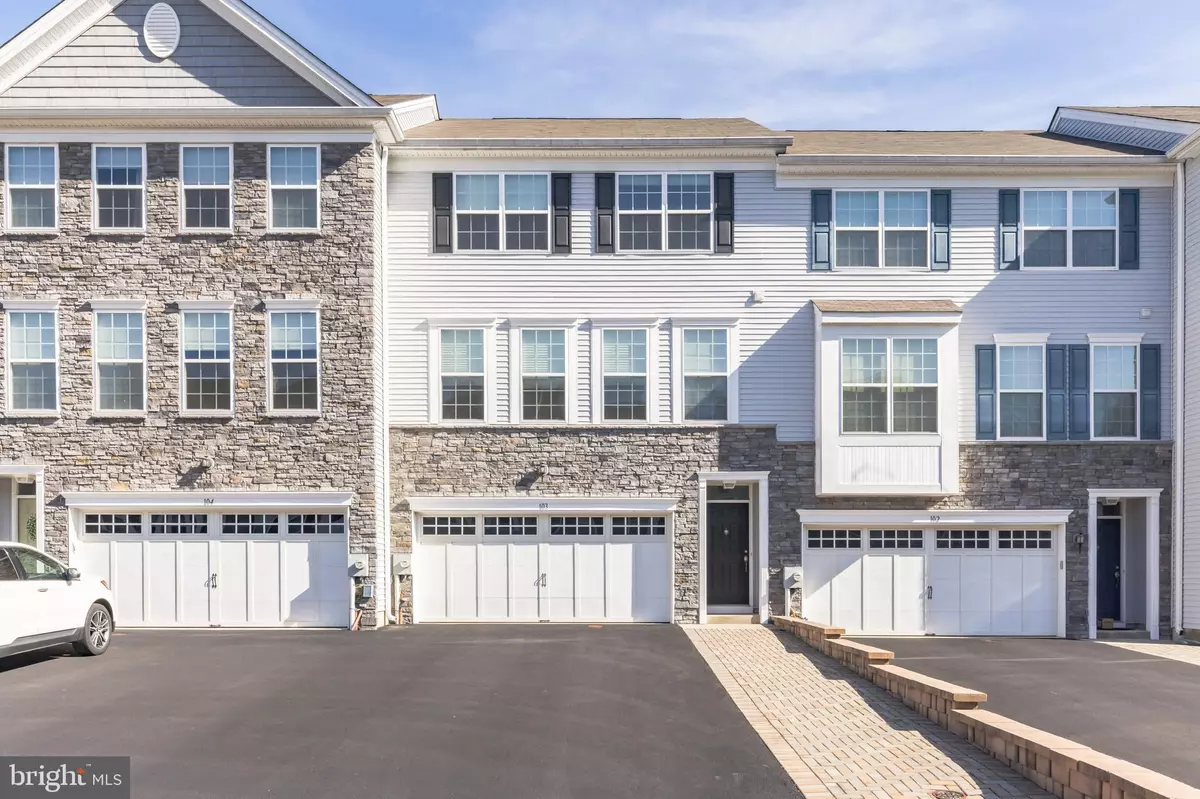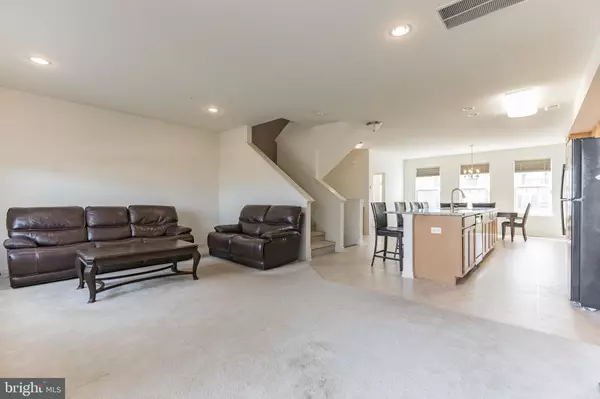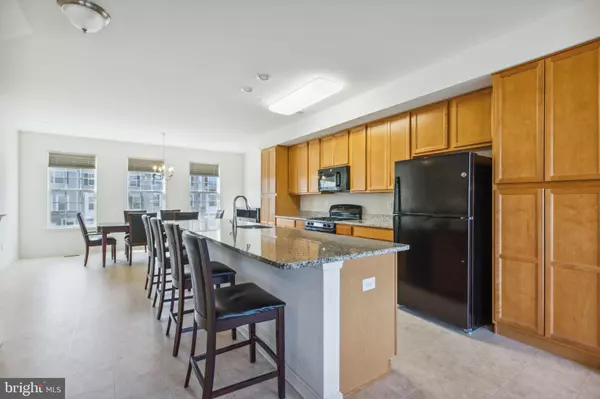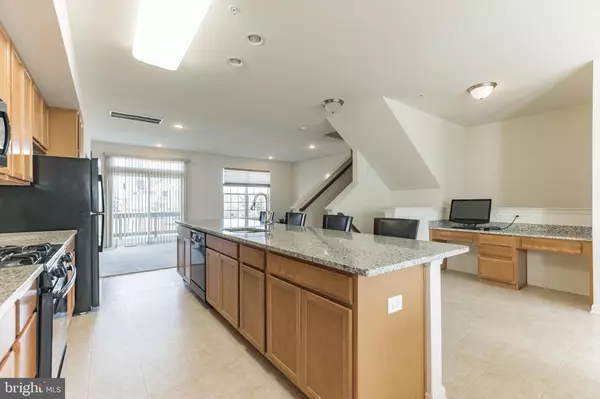$475,000
$524,900
9.5%For more information regarding the value of a property, please contact us for a free consultation.
3 Beds
3 Baths
2,262 SqFt
SOLD DATE : 04/28/2023
Key Details
Sold Price $475,000
Property Type Townhouse
Sub Type Interior Row/Townhouse
Listing Status Sold
Purchase Type For Sale
Square Footage 2,262 sqft
Price per Sqft $209
Subdivision Big Oak Crossing
MLS Listing ID PABU2044236
Sold Date 04/28/23
Style Contemporary,Colonial
Bedrooms 3
Full Baths 2
Half Baths 1
HOA Fees $195/mo
HOA Y/N Y
Abv Grd Liv Area 2,262
Originating Board BRIGHT
Year Built 2016
Annual Tax Amount $8,364
Tax Year 2023
Lot Dimensions 0.00 x 0.00
Property Description
This Highly Desirable 6 Years Old Townhome with 2-car Garage Features: Partial Stone Front; Gorgeous open Floor Plan; Spacious Kitchen Boasting 42-Inch Cabinets with Granite Countertop and Huge Island, Large Pantry, plus Additional Built-In Office/Multi-Use Are; Gas Fireplace; Sliders to a Nice Deck for Your Barbeque; Owner Suite with Tray Ceiling, Walk-In Closet, and a Bathroom with a Double Sink Vanity and a Shower. Convenient Second Floor Laundry. Spacious Walk-out Lower Level Can Serve as a Perfect Entertainment/Media Room, Home Office, or Even a Bedroom - and Features Sliding Door Leading to Patio and Has a Rough-In for a Powder Room. Wide Driveway with Paver Walkway; Home Is Light Filled and Airy; Positively Move-In Condition; The Home is Located in Award-Winning Neshaminy School District, Strategically Close To Major Roads, Shopping, Dining, and Best of Historic Bucks County. Homes in this Sought-After - Big Oak Crossing Community - are in High Demand - Do not sleep on it!
Location
State PA
County Bucks
Area Middletown Twp (10122)
Zoning M1
Rooms
Main Level Bedrooms 3
Interior
Hot Water Natural Gas
Heating Forced Air
Cooling Central A/C
Fireplaces Number 1
Fireplaces Type Gas/Propane
Fireplace Y
Heat Source Natural Gas
Laundry Upper Floor, Washer In Unit, Dryer In Unit
Exterior
Parking Features Garage - Front Entry, Inside Access
Garage Spaces 6.0
Water Access N
Accessibility None
Attached Garage 2
Total Parking Spaces 6
Garage Y
Building
Story 3
Foundation Slab
Sewer Public Sewer
Water Public
Architectural Style Contemporary, Colonial
Level or Stories 3
Additional Building Above Grade, Below Grade
New Construction N
Schools
High Schools Neshaminy
School District Neshaminy
Others
HOA Fee Include Common Area Maintenance,Lawn Maintenance,Snow Removal,Trash
Senior Community No
Tax ID 22-057-028-004
Ownership Fee Simple
SqFt Source Estimated
Acceptable Financing Cash, Conventional, FHA
Listing Terms Cash, Conventional, FHA
Financing Cash,Conventional,FHA
Special Listing Condition Standard
Read Less Info
Want to know what your home might be worth? Contact us for a FREE valuation!

Our team is ready to help you sell your home for the highest possible price ASAP

Bought with Craig A. Lerch Jr. • EXP Realty, LLC







