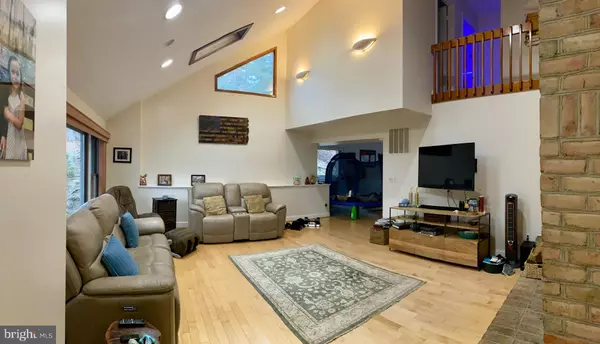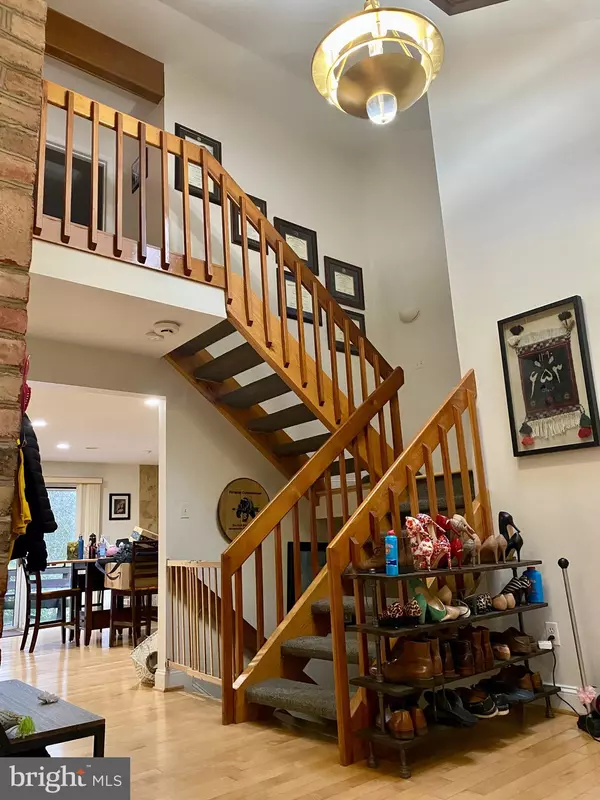$750,000
$799,999
6.2%For more information regarding the value of a property, please contact us for a free consultation.
4 Beds
3 Baths
3,700 SqFt
SOLD DATE : 04/28/2023
Key Details
Sold Price $750,000
Property Type Single Family Home
Sub Type Detached
Listing Status Sold
Purchase Type For Sale
Square Footage 3,700 sqft
Price per Sqft $202
Subdivision Huntington Woods
MLS Listing ID MDAA2054898
Sold Date 04/28/23
Style Contemporary
Bedrooms 4
Full Baths 2
Half Baths 1
HOA Fees $10/ann
HOA Y/N Y
Abv Grd Liv Area 2,600
Originating Board BRIGHT
Year Built 1985
Annual Tax Amount $5,923
Tax Year 2022
Lot Size 1.130 Acres
Acres 1.13
Property Description
Stunning custom contemporary in the highly sought after Huntington Woods community. This privacy lover’s dream is nestled on 1.13 acres of low maintenance wooded oasis. This home offers it all, an open floor plan featuring vaulted ceilings, skylights, and beautiful hardwood floors throughout. Updated kitchen with custom cabinetry, granite countertops, stainless steel appliances, built in wine cooler, commercial grade gas range, and a massive island. The living room showcases one of two fireplaces with a beautiful feature wall. Step outside to the large back deck and stone terrace for a quiet escape and complete privacy. Finished basement offers endless potential for customization. Additional features include main level master with walk-in closet and large bathroom, formal dining room, large family room, updated alarm system with outdoor motion detectors, two car garage, and beautiful landscaping. This must see home also offers some of the highest rated schools in Anne Arundel County! Do not miss the opportunity to make this dream home YOURS!
Location
State MD
County Anne Arundel
Zoning RA
Rooms
Other Rooms Living Room, Dining Room, Primary Bedroom, Bedroom 2, Bedroom 3, Bedroom 4, Kitchen, Family Room, Foyer, Laundry, Other, Attic
Basement Connecting Stairway, Outside Entrance, Rear Entrance, Sump Pump, Daylight, Partial, Full, Fully Finished, Heated, Improved, Other, Space For Rooms, Walkout Level, Windows
Interior
Interior Features Kitchen - Efficiency, Kitchen - Gourmet, Breakfast Area, Kitchen - Island, Combination Kitchen/Living, Kitchen - Table Space, Other, Dining Area, Primary Bath(s), Built-Ins, Upgraded Countertops, Window Treatments, Wood Floors, Recessed Lighting, Floor Plan - Open
Hot Water Electric
Heating Central, Heat Pump(s)
Cooling Ceiling Fan(s), Central A/C, Heat Pump(s)
Flooring Hardwood, Ceramic Tile
Fireplaces Number 2
Fireplaces Type Equipment, Fireplace - Glass Doors, Screen
Equipment Washer/Dryer Hookups Only, Dishwasher, Disposal, Dryer, Extra Refrigerator/Freezer, Freezer, Icemaker, Microwave, Oven/Range - Gas, Range Hood, Refrigerator, Six Burner Stove, Stove, Washer, Water Conditioner - Owned
Fireplace Y
Window Features Skylights
Appliance Washer/Dryer Hookups Only, Dishwasher, Disposal, Dryer, Extra Refrigerator/Freezer, Freezer, Icemaker, Microwave, Oven/Range - Gas, Range Hood, Refrigerator, Six Burner Stove, Stove, Washer, Water Conditioner - Owned
Heat Source Central, Electric, Wood
Exterior
Exterior Feature Balconies- Multiple, Deck(s), Patio(s)
Parking Features Garage Door Opener, Garage - Front Entry
Garage Spaces 2.0
Fence Partially
Utilities Available Cable TV Available, Under Ground
Water Access N
View Trees/Woods
Roof Type Shingle
Accessibility Other
Porch Balconies- Multiple, Deck(s), Patio(s)
Attached Garage 2
Total Parking Spaces 2
Garage Y
Building
Lot Description Backs to Trees, Secluded, Private, Landscaping, Trees/Wooded
Story 3
Foundation Block
Sewer Private Septic Tank
Water Conditioner, Filter, Well
Architectural Style Contemporary
Level or Stories 3
Additional Building Above Grade, Below Grade
Structure Type 9'+ Ceilings,Cathedral Ceilings,Dry Wall,High,Vaulted Ceilings
New Construction N
Schools
Elementary Schools Crofton Woods
Middle Schools Crofton
High Schools South River
School District Anne Arundel County Public Schools
Others
Senior Community No
Tax ID 020242090029142
Ownership Fee Simple
SqFt Source Assessor
Security Features 24 hour security,Electric Alarm,Fire Detection System,Motion Detectors,Smoke Detector,Security System
Acceptable Financing Cash, Conventional, FHA, VA
Listing Terms Cash, Conventional, FHA, VA
Financing Cash,Conventional,FHA,VA
Special Listing Condition Standard
Read Less Info
Want to know what your home might be worth? Contact us for a FREE valuation!

Our team is ready to help you sell your home for the highest possible price ASAP

Bought with Nona W Rondeau • RE/Max Experience







