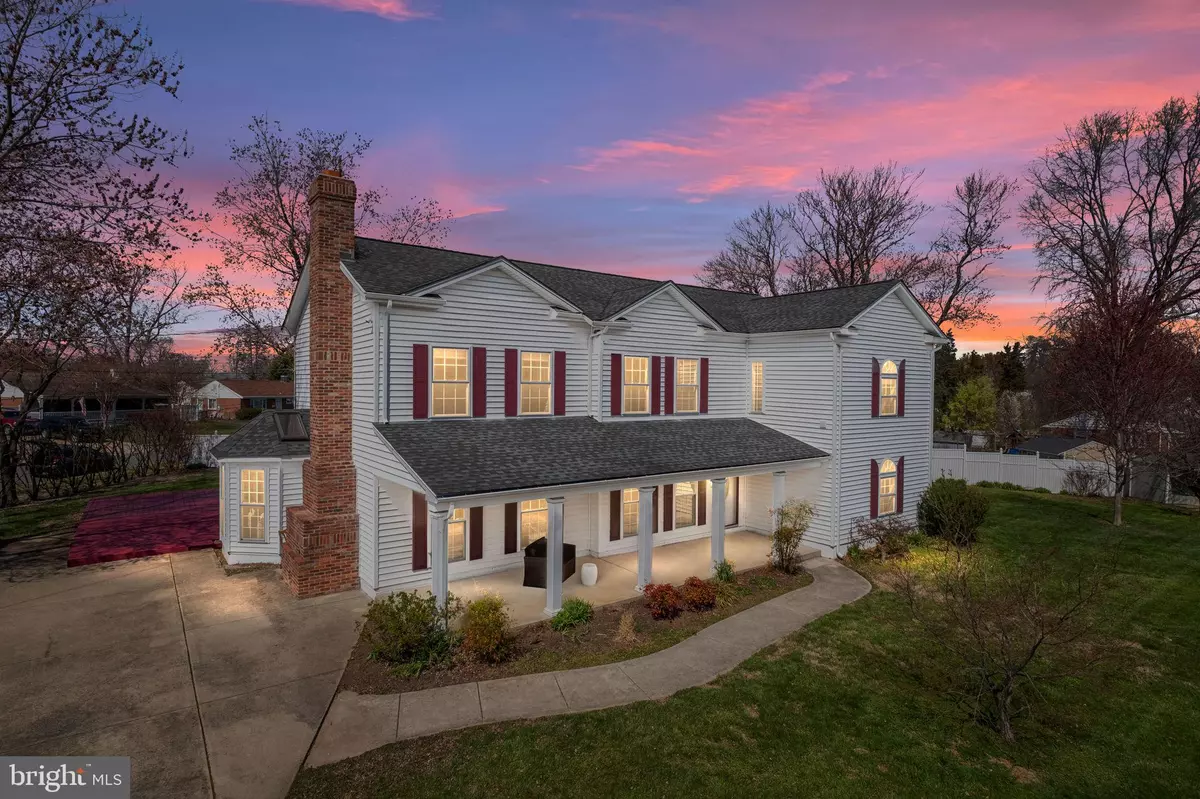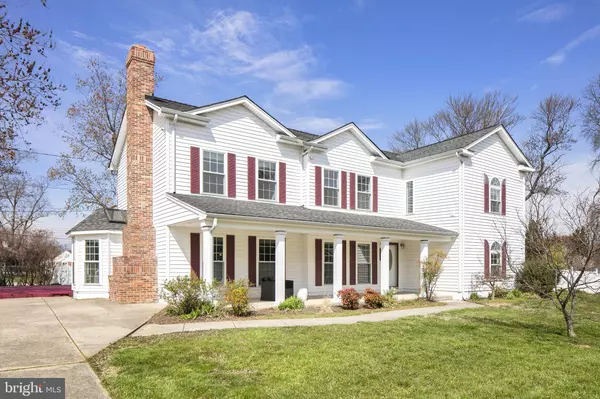$795,000
$795,000
For more information regarding the value of a property, please contact us for a free consultation.
5 Beds
3 Baths
3,494 SqFt
SOLD DATE : 04/26/2023
Key Details
Sold Price $795,000
Property Type Single Family Home
Sub Type Detached
Listing Status Sold
Purchase Type For Sale
Square Footage 3,494 sqft
Price per Sqft $227
Subdivision Virginia Hills
MLS Listing ID VAFX2117418
Sold Date 04/26/23
Style Colonial
Bedrooms 5
Full Baths 2
Half Baths 1
HOA Y/N N
Abv Grd Liv Area 3,494
Originating Board BRIGHT
Year Built 1951
Annual Tax Amount $8,078
Tax Year 2023
Lot Size 0.359 Acres
Acres 0.36
Property Description
Jaw dropping transitional design throughout makes this 5 bedroom, 2.5 bathroom Virginia Hills home a place of comfortable elegance. Neutrals, natural stone and rich woods, this property is beautifully upgraded! On the main level enjoy an open floor plan to include high-end details, like an impressive cathedral ceiling and exposed brick. A slider leads to a massive back deck, made for beautiful potted plants and fairy lights. The kitchen is expansive, to include rich wood cabinetry, premium granite countertops, stone accents and stainless steel appliances - perfect for entertaining! The main living room offers a cozy lounging area, ideal for those Hulu binge sessions. On the main level you will also find a spacious Owners ensuite complete with a large walk-in closet - plenty of natural light streams through the triple windows. This makes multi-generational living comfortable for everyone. The large laundry room on the upper level makes Sunday night laundry a pleasant chore and offers ample space for storage. 4 enormous bedrooms upstairs! Between the 2 paved driveways, parking is a breeze with up to 4 (or maybe 5) spots of private parking. LOCATION IS PRIME!! When you are ready to get out, pop down to Old Town where you will find endless shopping, dining and entertainment options … DCA within 10 miles, easy access to all major highways! It's all at your fingertips when you live on Hillview Avenue! WELCOME HOME!
Location
State VA
County Fairfax
Zoning 140
Rooms
Main Level Bedrooms 1
Interior
Interior Features Attic, Carpet, Dining Area, Entry Level Bedroom, Floor Plan - Open, Kitchen - Gourmet, Wood Floors, Kitchen - Island, Kitchen - Table Space
Hot Water Electric
Heating Forced Air
Cooling Central A/C
Flooring Hardwood, Ceramic Tile
Fireplaces Number 1
Fireplaces Type Wood
Equipment Cooktop, Disposal, Dryer, Dishwasher, Water Heater, Washer, Stainless Steel Appliances, Refrigerator, Range Hood, Microwave
Fireplace Y
Appliance Cooktop, Disposal, Dryer, Dishwasher, Water Heater, Washer, Stainless Steel Appliances, Refrigerator, Range Hood, Microwave
Heat Source Natural Gas
Laundry Has Laundry
Exterior
Garage Spaces 4.0
Water Access N
Accessibility Other
Total Parking Spaces 4
Garage N
Building
Lot Description Corner
Story 2
Foundation Other
Sewer Public Sewer
Water Public
Architectural Style Colonial
Level or Stories 2
Additional Building Above Grade, Below Grade
Structure Type Brick
New Construction N
Schools
Elementary Schools Rose Hill
Middle Schools Hayfield Secondary School
High Schools Hayfield
School District Fairfax County Public Schools
Others
Pets Allowed Y
Senior Community No
Tax ID 0922 02090001
Ownership Fee Simple
SqFt Source Assessor
Acceptable Financing Cash, Conventional, FHA, VA
Listing Terms Cash, Conventional, FHA, VA
Financing Cash,Conventional,FHA,VA
Special Listing Condition Standard
Pets Allowed Cats OK, Dogs OK
Read Less Info
Want to know what your home might be worth? Contact us for a FREE valuation!

Our team is ready to help you sell your home for the highest possible price ASAP

Bought with Kristy Moore • Local Expert Realty







