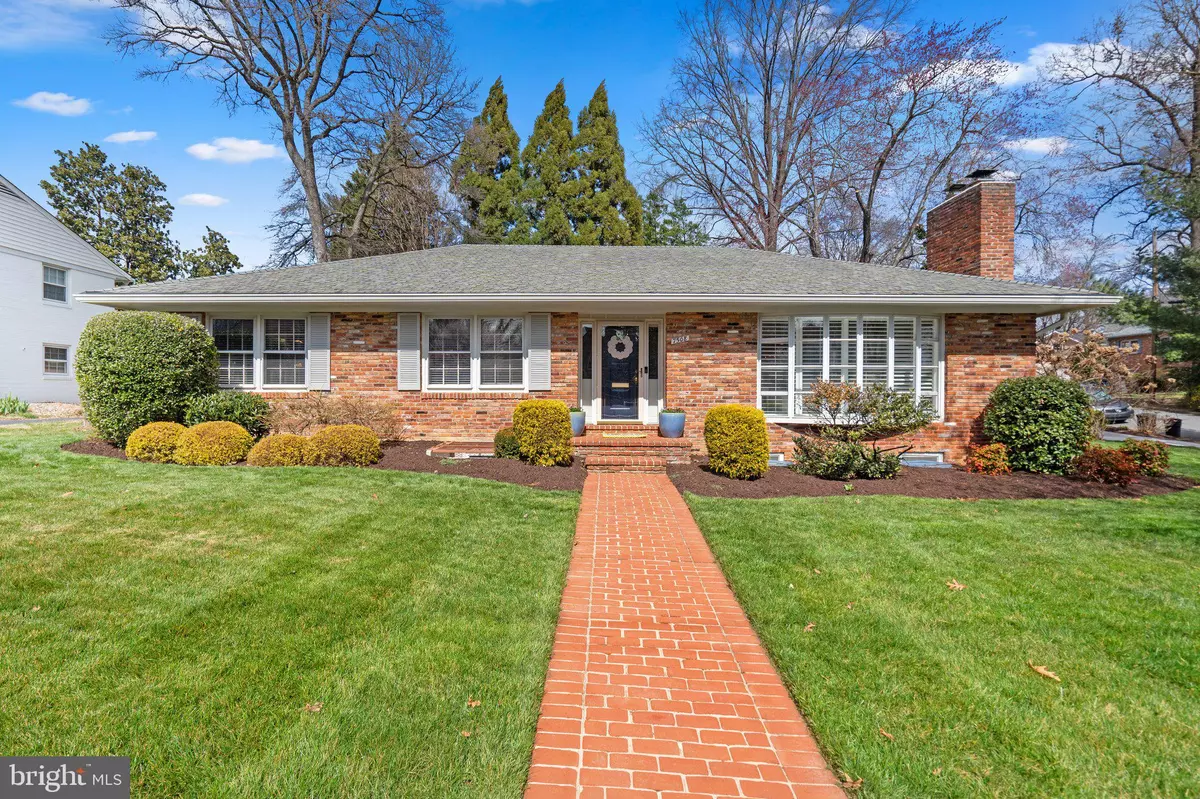$1,220,000
$1,000,000
22.0%For more information regarding the value of a property, please contact us for a free consultation.
4 Beds
3 Baths
3,583 SqFt
SOLD DATE : 04/26/2023
Key Details
Sold Price $1,220,000
Property Type Single Family Home
Sub Type Detached
Listing Status Sold
Purchase Type For Sale
Square Footage 3,583 sqft
Price per Sqft $340
Subdivision Falls Hill
MLS Listing ID VAFX2113802
Sold Date 04/26/23
Style Ranch/Rambler
Bedrooms 4
Full Baths 3
HOA Y/N N
Abv Grd Liv Area 2,098
Originating Board BRIGHT
Year Built 1961
Annual Tax Amount $11,040
Tax Year 2023
Lot Size 0.282 Acres
Acres 0.28
Property Description
Beautiful 4-bedroom, 3 full bath ranch home in Falls Hill, thoughtfully renovated and expanded for today’s open concept living! From the entry foyer, step into the combined living room and dining room with a wood burning fireplace, built-in bookshelves, refinished hardwood floors, crown molding and plantation shutters. The nearly new, open and expanded kitchen has white 42” tall cabinets for loads of storage, Bosch SS appliances, quartzite countertops, recessed lights, and a huge island with seating space for a crowd, perfect for entertaining! There’s even a separate kitchen dining area and a coffee bar/beverage station. Next, is a large mud room/pantry with garage access and a bright family room with glass doors that open to the backyard. There are 3 bedrooms on this level including the primary suite and 2 full baths for easy, one level living. Downstairs, the fully finished lower level offers a spacious recreation room with gas fireplace, the 4th bedroom with walk-in closet, an office, full bath and laundry room. Altogether, over 3,400 finished square feet of living space has this home checking all the boxes! Set on a ¼ acre corner lot, the side entry garage and extra wide driveway are ready for hosting the neighborhood basketball game! Commuters will enjoy being just over a mile from the West Falls Church Metro with easy access to Rt. 7, Rt 66 and I-495. Fabulous Falls Hill is convenient to the City of Falls Church, the Mosaic District, Tysons Corner and an easy walk or bike ride on the new Founder’s Row and W&OD trail. Welcome Home!
Location
State VA
County Fairfax
Zoning 130
Rooms
Other Rooms Living Room, Dining Room, Primary Bedroom, Bedroom 2, Bedroom 3, Bedroom 4, Kitchen, Family Room, Laundry, Office, Recreation Room, Primary Bathroom, Full Bath
Basement Windows, Heated, Improved
Main Level Bedrooms 3
Interior
Interior Features Built-Ins, Breakfast Area, Crown Moldings, Entry Level Bedroom, Family Room Off Kitchen, Floor Plan - Open, Kitchen - Gourmet, Kitchen - Island, Kitchen - Table Space, Pantry, Recessed Lighting, Skylight(s), Walk-in Closet(s), Wet/Dry Bar, Window Treatments, Wood Floors
Hot Water Natural Gas
Heating Forced Air
Cooling Central A/C
Flooring Hardwood, Carpet, Ceramic Tile
Fireplaces Number 2
Fireplaces Type Gas/Propane, Wood
Equipment Built-In Microwave, Dishwasher, Oven/Range - Gas, Range Hood, Refrigerator, Washer, Dryer, Disposal, Extra Refrigerator/Freezer
Fireplace Y
Window Features Bay/Bow,Skylights
Appliance Built-In Microwave, Dishwasher, Oven/Range - Gas, Range Hood, Refrigerator, Washer, Dryer, Disposal, Extra Refrigerator/Freezer
Heat Source Natural Gas
Laundry Basement
Exterior
Exterior Feature Patio(s)
Parking Features Garage - Side Entry, Garage Door Opener
Garage Spaces 6.0
Fence Rear, Wood
Water Access N
Roof Type Composite
Accessibility None
Porch Patio(s)
Attached Garage 1
Total Parking Spaces 6
Garage Y
Building
Lot Description Corner
Story 2
Foundation Block
Sewer Public Sewer
Water Public
Architectural Style Ranch/Rambler
Level or Stories 2
Additional Building Above Grade, Below Grade
Structure Type Dry Wall
New Construction N
Schools
Elementary Schools Shrevewood
High Schools Marshall
School District Fairfax County Public Schools
Others
Senior Community No
Tax ID 0403 25 0004
Ownership Fee Simple
SqFt Source Assessor
Special Listing Condition Standard
Read Less Info
Want to know what your home might be worth? Contact us for a FREE valuation!

Our team is ready to help you sell your home for the highest possible price ASAP

Bought with Victoria(Tori) McKinney • KW Metro Center







