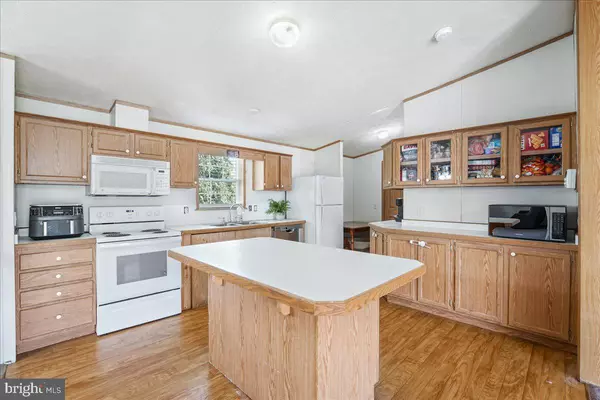$76,000
$75,000
1.3%For more information regarding the value of a property, please contact us for a free consultation.
4 Beds
2 Baths
SOLD DATE : 04/20/2023
Key Details
Sold Price $76,000
Property Type Manufactured Home
Sub Type Manufactured
Listing Status Sold
Purchase Type For Sale
Subdivision Avon Wheel Ests Mh
MLS Listing ID PACT2041670
Sold Date 04/20/23
Style Modular/Pre-Fabricated
Bedrooms 4
Full Baths 2
HOA Y/N N
Originating Board BRIGHT
Land Lease Amount 550.0
Land Lease Frequency Monthly
Year Built 2004
Annual Tax Amount $1,238
Tax Year 2023
Lot Dimensions 0.00 x 0.00
Property Description
Welcome home to 121 E Sherry Ln. Very spacious 4 Bed, 2 Full Bath Double Wide in desirable Avon Grove School District. Located in Avon Wheel Estates, this home has an Open Floor Plan with Cathedral Ceilings, Gas Fireplace, Laundry Room off Kitchen (Brand New Washer 2022, New Dryer 2017) & Shed! Primary Bedroom with spacious Primary Bath featuring Soaking Tub and Stall Shower as well as very Large Walk In Closet. A 2nd Bedroom with En Suite Jack & Jill Bath & Walk-In Closet, 3rd Bedroom and 4th Bedroom or Bonus Room with exterior access complete the space. The Kitchen features all Newer Appliances (New Refrigerator, Stove/Oven 2017; Dish Washer 2020), Ample Cabinet Space and Center Island with additional storage. Close proximity to the Shops on Rt. 41; Lowes, Acme, Wawa & Fine Wine. Minutes to Rt. 1, easy for commuting North and South to Kennett Square, PHL Airport, Hockessin/Newark and Delaware’s tax-free shopping. Lot Rent is $550/month. Home being sold AS-IS, inspections welcome for Buyer's Information Only. Amazing opportunity that won’t last long. Make your appointment today!
Location
State PA
County Chester
Area London Grove Twp (10359)
Zoning RESIDENTIAL - MHP
Rooms
Main Level Bedrooms 4
Interior
Interior Features Family Room Off Kitchen, Floor Plan - Open, Kitchen - Island, Primary Bath(s), Skylight(s), Soaking Tub, Stall Shower, Walk-in Closet(s)
Hot Water Electric
Heating Forced Air
Cooling Central A/C
Fireplaces Number 1
Fireplaces Type Gas/Propane
Fireplace Y
Heat Source Natural Gas
Exterior
Garage Spaces 2.0
Water Access N
Accessibility None
Total Parking Spaces 2
Garage N
Building
Story 1
Sewer Public Sewer
Water Well-Shared
Architectural Style Modular/Pre-Fabricated
Level or Stories 1
Additional Building Above Grade, Below Grade
New Construction N
Schools
School District Avon Grove
Others
Senior Community No
Tax ID 59-05 -1140.099T
Ownership Land Lease
SqFt Source Estimated
Acceptable Financing Cash, Conventional
Listing Terms Cash, Conventional
Financing Cash,Conventional
Special Listing Condition Standard
Read Less Info
Want to know what your home might be worth? Contact us for a FREE valuation!

Our team is ready to help you sell your home for the highest possible price ASAP

Bought with Paul Michael Colón • CG Realty, LLC







