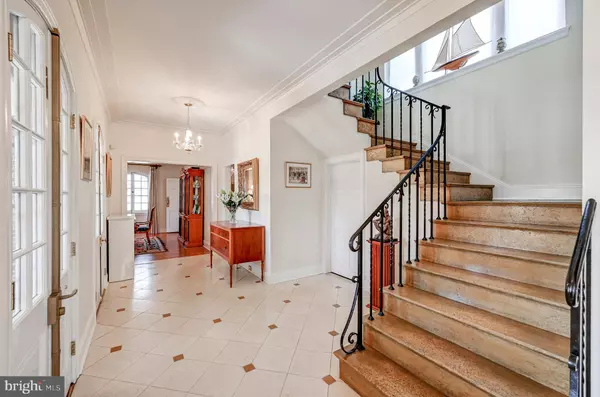$998,000
$1,088,000
8.3%For more information regarding the value of a property, please contact us for a free consultation.
8 Beds
6 Baths
6,489 SqFt
SOLD DATE : 04/25/2023
Key Details
Sold Price $998,000
Property Type Single Family Home
Sub Type Detached
Listing Status Sold
Purchase Type For Sale
Square Footage 6,489 sqft
Price per Sqft $153
Subdivision Guilford
MLS Listing ID MDBA2053786
Sold Date 04/25/23
Style French
Bedrooms 8
Full Baths 5
Half Baths 1
HOA Fees $41/ann
HOA Y/N Y
Abv Grd Liv Area 5,763
Originating Board BRIGHT
Year Built 1929
Annual Tax Amount $26,461
Tax Year 2023
Lot Size 0.360 Acres
Acres 0.36
Property Description
Stone and brick country French manse with 4 finished levels with many updates and improvements. Arched Loggia with 3 sets of French doors leads to Foyer with graceful staircase. Formal Living Room with fireplace, formal Dining Room. Study with fireplace and access to Sunroom/Wet Bar. Formal Dining Room, Updated Kitchen with granite and stainless appliances, sunny Breakfast Room and Butler's Pantry. Family Room with full-width wall of windows looking out to Patios and Gardens. Luxe Primary Suite with fireplace, marble spa Bath and Dressing Room. 7 additional Bedrooms and 3 Baths. Lower Level Rec Room with fireplace, full Bath, Laundry Room and tremendous Utility Room/Workshop. Fenced and gated back Yard and Gardens include paver block Patio/Parking Pad, Garden Patio, terraced lawn with Koi Pond and beautiful gardens. Buckingham slate roof maintained annually, updated systems, central AC on 2nd and 3rd Levels only.
Location
State MD
County Baltimore City
Zoning R-1-E
Rooms
Other Rooms Living Room, Dining Room, Primary Bedroom, Bedroom 2, Bedroom 3, Bedroom 4, Bedroom 5, Kitchen, Family Room, Foyer, Breakfast Room, Study, Sun/Florida Room, Laundry, Other, Recreation Room, Utility Room, Bedroom 6, Primary Bathroom
Basement Partial, Improved, Heated
Interior
Hot Water Natural Gas
Heating Radiator, Radiant
Cooling Central A/C, Ceiling Fan(s), Zoned
Fireplaces Number 4
Equipment Cooktop, Cooktop - Down Draft, Six Burner Stove, Refrigerator, Oven - Wall, Oven - Double, Built-In Microwave, Dishwasher, Disposal, Extra Refrigerator/Freezer, Freezer, Washer, Dryer
Window Features Casement
Appliance Cooktop, Cooktop - Down Draft, Six Burner Stove, Refrigerator, Oven - Wall, Oven - Double, Built-In Microwave, Dishwasher, Disposal, Extra Refrigerator/Freezer, Freezer, Washer, Dryer
Heat Source Natural Gas
Laundry Lower Floor
Exterior
Exterior Feature Porch(es), Patio(s)
Water Access N
Roof Type Slate,Rubber
Accessibility None
Porch Porch(es), Patio(s)
Garage N
Building
Story 4
Foundation Crawl Space, Stone
Sewer Public Sewer
Water Public
Architectural Style French
Level or Stories 4
Additional Building Above Grade, Below Grade
New Construction N
Schools
School District Baltimore City Public Schools
Others
Senior Community No
Tax ID 0312183720 006
Ownership Fee Simple
SqFt Source Assessor
Security Features Security System
Special Listing Condition Standard
Read Less Info
Want to know what your home might be worth? Contact us for a FREE valuation!

Our team is ready to help you sell your home for the highest possible price ASAP

Bought with Daniel G Motz • Berkshire Hathaway HomeServices Homesale Realty







