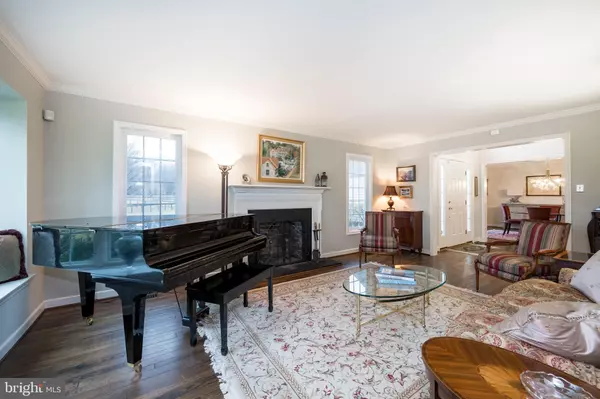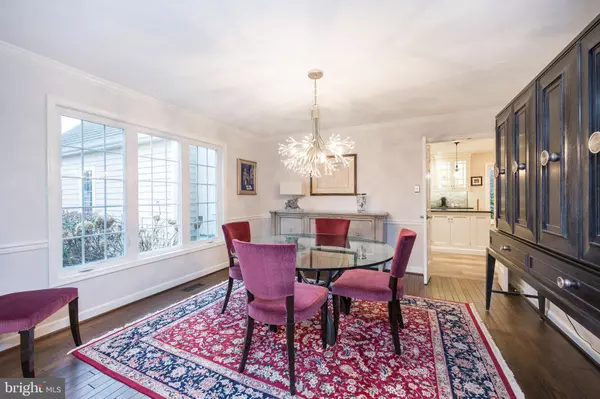$885,000
$899,000
1.6%For more information regarding the value of a property, please contact us for a free consultation.
4 Beds
3 Baths
4,734 SqFt
SOLD DATE : 04/21/2023
Key Details
Sold Price $885,000
Property Type Single Family Home
Sub Type Detached
Listing Status Sold
Purchase Type For Sale
Square Footage 4,734 sqft
Price per Sqft $186
Subdivision Chester Springs
MLS Listing ID PACT2040170
Sold Date 04/21/23
Style Traditional
Bedrooms 4
Full Baths 2
Half Baths 1
HOA Y/N N
Abv Grd Liv Area 3,534
Originating Board BRIGHT
Year Built 1988
Annual Tax Amount $14,060
Tax Year 2023
Lot Size 2.500 Acres
Acres 2.5
Lot Dimensions 0.00 x 0.00
Property Description
Located in the pastoral beauty and tranquility of the rolling hills of Chester County, is this beautiful home of detail and quality. The very generous main floor living in this center hall starts with a beautiful living room, a window flanked fireplace with slate surround, plus a triple window with window seat for countryside viewing. There are double doors leading to the library. The lovely dining room also views the front of the property. A cathedral ceiling invites you into the bright and large family room with floor to ceiling fireplace. The custom gourmet kitchen renovation of solid white wood cabinets accented by honed black granite features Thermador appliances with induction cooktop, vented decorative hood to the outside, convection microwave and oven plus a warming drawer and a Shaw farmhouse sink. There is a large pantry pull out, plus more cabinets on both sides of the island. The three-season room off the breakfast room is perfect for that quite get away spot. The second floor features a large master bedroom with fully renovated master bath. Complete with radiant heat under the ceramic floors, a Victoria Albert claw tub and large walk in shower, double bowl custom vanity, gorgeous quartzite counter, it offers it all. Double doors open to a large custom closet. There are three other bedrooms on this level with another totally renovated bath- Gorgeous tile, custom cabinets. The finished lower level offers over 1,000 sq. ft of space with room for large screen TV viewing, plus full size pool table, ping pong table and more. The unfinished area has a work shop area and the utilities. There is a portable generator which works all the major systems. All systems are serviced on a contractual basis. This home is amazingly maintained. Enjoy the lush gardens and natural stone patio and bucolic setting where inside and outside come together as one.
Location
State PA
County Chester
Area West Vincent Twp (10325)
Zoning RESIDENTIAL
Rooms
Other Rooms Living Room, Dining Room, Primary Bedroom, Bedroom 2, Bedroom 4, Kitchen, Family Room, Library, Breakfast Room, Sun/Florida Room, Laundry, Recreation Room, Bathroom 3, Primary Bathroom
Basement Partially Finished
Interior
Interior Features Chair Railings, Crown Moldings, Formal/Separate Dining Room, Kitchen - Eat-In, Kitchen - Gourmet, Kitchen - Island, Pantry, Primary Bath(s), Recessed Lighting, Soaking Tub, Stall Shower, Upgraded Countertops, Wainscotting, Walk-in Closet(s), Wood Floors
Hot Water 60+ Gallon Tank
Heating Heat Pump - Oil BackUp, Radiant
Cooling Central A/C
Fireplaces Number 2
Equipment Built-In Microwave, Cooktop, Dishwasher, Exhaust Fan, Oven - Self Cleaning, Oven - Wall, Refrigerator, Stainless Steel Appliances
Fireplace Y
Appliance Built-In Microwave, Cooktop, Dishwasher, Exhaust Fan, Oven - Self Cleaning, Oven - Wall, Refrigerator, Stainless Steel Appliances
Heat Source Electric, Oil
Laundry Main Floor
Exterior
Parking Features Garage - Side Entry, Inside Access
Garage Spaces 2.0
Water Access N
View Pasture
Roof Type Shake
Accessibility None
Attached Garage 2
Total Parking Spaces 2
Garage Y
Building
Story 3
Foundation Block, Active Radon Mitigation
Sewer On Site Septic
Water Well
Architectural Style Traditional
Level or Stories 3
Additional Building Above Grade, Below Grade
New Construction N
Schools
Middle Schools Owen J Roberts
High Schools Owen J Roberts
School District Owen J Roberts
Others
Senior Community No
Tax ID 25-03 -0112.0900
Ownership Fee Simple
SqFt Source Assessor
Acceptable Financing Conventional, Cash
Listing Terms Conventional, Cash
Financing Conventional,Cash
Special Listing Condition Standard
Read Less Info
Want to know what your home might be worth? Contact us for a FREE valuation!

Our team is ready to help you sell your home for the highest possible price ASAP

Bought with John A Kriza • Beiler-Campbell Realtors-Kennett Square







