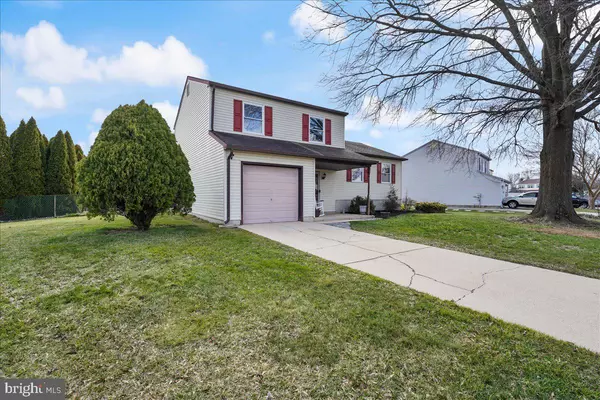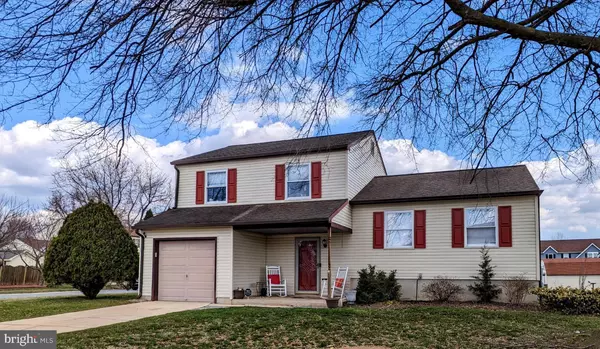$370,000
$350,000
5.7%For more information regarding the value of a property, please contact us for a free consultation.
3 Beds
2 Baths
1,800 SqFt
SOLD DATE : 04/21/2023
Key Details
Sold Price $370,000
Property Type Single Family Home
Sub Type Detached
Listing Status Sold
Purchase Type For Sale
Square Footage 1,800 sqft
Price per Sqft $205
Subdivision Salem Woods
MLS Listing ID DENC2038158
Sold Date 04/21/23
Style Split Level
Bedrooms 3
Full Baths 1
Half Baths 1
HOA Fees $8/ann
HOA Y/N Y
Abv Grd Liv Area 1,044
Originating Board BRIGHT
Year Built 1985
Annual Tax Amount $2,458
Tax Year 2022
Lot Size 9,148 Sqft
Acres 0.21
Lot Dimensions 90.90 x 103.30
Property Description
Beautifully Maintained and upgraded Split Level Home in sought after and super convenient neighborhood of Salem Woods. From the Moment you pull up, you will notice the very nice corner Property, the front seating porch and a one car Garage, plus a Maintenance free exterior with Upgrades that include a Upgraded vinyl siding, 50 Year Dimensional Shake Roof, Vinyl Double Hung thermopayne Windows, and a full view forever front storm Door. As you enter the Home, there is a lovely foyer with a huge walk-in storage closet, a private Family room with a Pella Slider to a 23' x 12' rear concrete patio, with a step saving remodeled, tile Powder Room. Behind another door there is a surprise, with a well sized and permitted Game/media room with an egress window, a wet bar, recessed lights and a Laundry and Storage area. The gorgeous remodeled Kitchen Features, all updated wood Shaker style Cabinets, Lazy susan, an Island Breakfast Bar, Solid surface Countertops, Tile Backsplash, under cabinet lighting, plus all Stainless steel Appliances, with a Ceramic Top 5 burner w/ a convection Oven, Built-in Microwave, French door Refrigerator & Dishwasher with a stainless tub, all overlooking the Breakfast room. Right off the Kitchen is the bright and open Living Room with Laminate flooring. The Upper level features the well sized Primary Bedroom, with a large walk-in closet and ceiling fan light & private entry into the completely remodeled Full bath. The rear yard is private and has a well sized seating Patio, Firepit and a rear Storage shed. Several other notable Upgrades include the newer HVAC System, Hot Water Heater and all Copper plumbing, plus a new Water lateral has just been installed. All Appliances are included. The Location is next to Weiss Park with walking Trails, Playground and Sporting facilities.. This is a Turn Key home, minutes to I-95, Route #1 & 273, Shopping and Christiana Mall, and lets not forget the Home is within the 5 Mile radius of the Newark Charter School.
Location
State DE
County New Castle
Area Newark/Glasgow (30905)
Zoning NCPUD
Direction West
Rooms
Other Rooms Living Room, Primary Bedroom, Bedroom 2, Bedroom 3, Kitchen, Game Room, Family Room, Breakfast Room, Laundry
Basement Drainage System, Partially Finished, Poured Concrete, Sump Pump, Heated, Outside Entrance, Windows
Interior
Interior Features Attic, Breakfast Area, Carpet, Ceiling Fan(s), Kitchen - Island, Kitchen - Eat-In, Recessed Lighting, Upgraded Countertops, Kitchen - Table Space, Bar
Hot Water Electric
Heating Heat Pump(s)
Cooling Central A/C
Flooring Luxury Vinyl Plank, Ceramic Tile, Laminated, Partially Carpeted, Vinyl
Equipment Built-In Microwave, Built-In Range, Dishwasher, Disposal, Exhaust Fan, Microwave, Oven - Self Cleaning, Stainless Steel Appliances
Fireplace N
Window Features Energy Efficient,Double Pane,Insulated,Replacement,Screens,Vinyl Clad
Appliance Built-In Microwave, Built-In Range, Dishwasher, Disposal, Exhaust Fan, Microwave, Oven - Self Cleaning, Stainless Steel Appliances
Heat Source Electric
Laundry Lower Floor, Dryer In Unit, Washer In Unit
Exterior
Exterior Feature Patio(s), Porch(es)
Parking Features Garage - Front Entry, Garage Door Opener, Inside Access
Garage Spaces 3.0
Utilities Available Cable TV Available
Water Access N
Roof Type Architectural Shingle
Accessibility None
Porch Patio(s), Porch(es)
Attached Garage 1
Total Parking Spaces 3
Garage Y
Building
Lot Description Corner, Cul-de-sac
Story 4
Foundation Concrete Perimeter
Sewer Public Sewer
Water Public
Architectural Style Split Level
Level or Stories 4
Additional Building Above Grade, Below Grade
New Construction N
Schools
School District Christina
Others
Senior Community No
Tax ID 09-037.40-174
Ownership Fee Simple
SqFt Source Assessor
Acceptable Financing Cash, Conventional, FHA, VA
Listing Terms Cash, Conventional, FHA, VA
Financing Cash,Conventional,FHA,VA
Special Listing Condition Standard
Read Less Info
Want to know what your home might be worth? Contact us for a FREE valuation!

Our team is ready to help you sell your home for the highest possible price ASAP

Bought with Danielle L Benson • Century 21 Gold Key Realty







