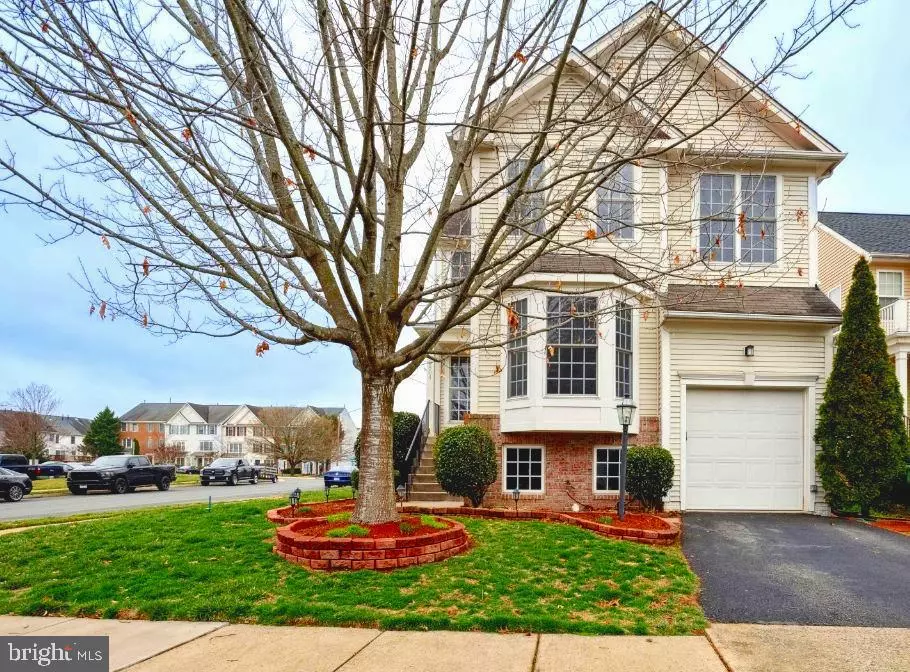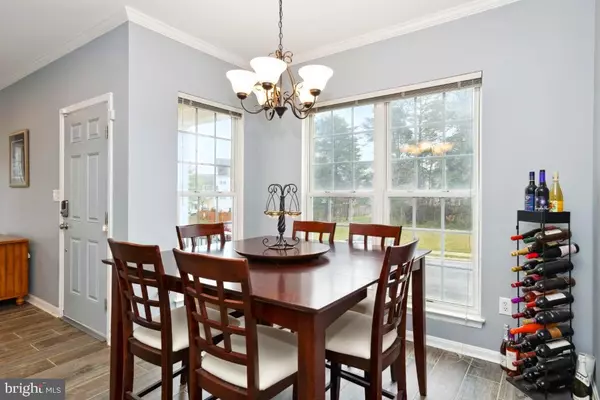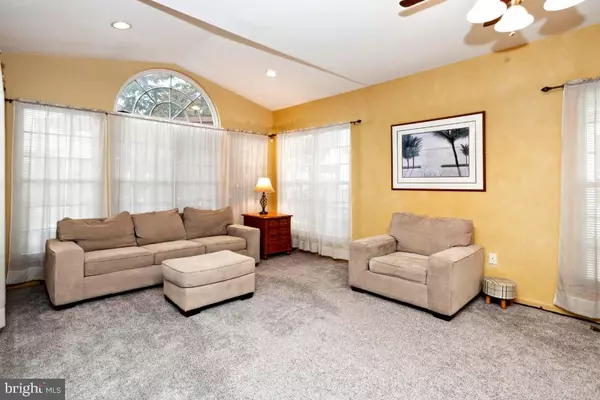$615,000
$619,999
0.8%For more information regarding the value of a property, please contact us for a free consultation.
5 Beds
4 Baths
2,935 SqFt
SOLD DATE : 04/17/2023
Key Details
Sold Price $615,000
Property Type Single Family Home
Sub Type Detached
Listing Status Sold
Purchase Type For Sale
Square Footage 2,935 sqft
Price per Sqft $209
Subdivision Kingsbrooke
MLS Listing ID VAPW2045596
Sold Date 04/17/23
Style Colonial
Bedrooms 5
Full Baths 3
Half Baths 1
HOA Fees $70/qua
HOA Y/N Y
Abv Grd Liv Area 2,935
Originating Board BRIGHT
Year Built 2001
Annual Tax Amount $5,979
Tax Year 2022
Lot Size 3,685 Sqft
Acres 0.08
Property Description
UNDER COTRACT!
Beautiful home nestled comfortably on a corner lot in the well desired Kingsbrooke Community. This 3-level and one car garage provides over 3000 sqft of open concept living space at its finest. Main level provides a huge formal living area with custom built in cabinets while boasting with tile flooring, huge eat in kitchen with large cabinets, bar counter, huge family room and half bath. Perfect setting for entertaining guests and family members anytime. Upper level offers 4 very spacious bedrooms with large closets, full bathroom and laundry area. Extremely large primary has stunning vaulted ceilings, large custom walk in closet and enormous en-suite. Finished lower level provides an additional huge family and recreational room with custom a mantel, additional custom built in shelving & cabinets, gas fireplace, full bathroom and a 5th bedroom/office with even more built-in cabinets. Enjoy BBQs or just sitting outside on your enormous deck with extra storage underneath. Single car garage has custom built in cabinets while also providing 200 sqft of finished storage area above the garage. Have fun taking advantage of the community Club House, Pool and Tennis Courts! Minutes from banking, shopping, restaurants, gas stations and I-66.
Take advantage of this rare opportunity to own a fantastic home in an established and well-groomed community that will provide for all of your needs and wants!!
Location
State VA
County Prince William
Zoning R6
Rooms
Basement Daylight, Full, Fully Finished, Interior Access, Windows
Interior
Interior Features Breakfast Area, Ceiling Fan(s), Dining Area, Family Room Off Kitchen, Floor Plan - Open, Floor Plan - Traditional, Formal/Separate Dining Room, Kitchen - Table Space, Kitchen - Eat-In, Pantry, Soaking Tub, Walk-in Closet(s)
Hot Water Natural Gas
Cooling Ceiling Fan(s), Central A/C
Flooring Carpet, Luxury Vinyl Plank, Ceramic Tile
Fireplaces Number 1
Equipment Built-In Microwave, Dishwasher, Disposal, Refrigerator, Stove
Fireplace Y
Appliance Built-In Microwave, Dishwasher, Disposal, Refrigerator, Stove
Heat Source Natural Gas
Laundry Has Laundry, Upper Floor
Exterior
Exterior Feature Deck(s)
Parking Features Additional Storage Area
Garage Spaces 3.0
Amenities Available Swimming Pool, Basketball Courts, Jog/Walk Path, Party Room, Pool - Outdoor, Tennis Courts, Tot Lots/Playground
Water Access N
Roof Type Asphalt,Composite
Street Surface Black Top
Accessibility None
Porch Deck(s)
Road Frontage City/County
Attached Garage 1
Total Parking Spaces 3
Garage Y
Building
Story 3
Foundation Other
Sewer Public Sewer
Water Public
Architectural Style Colonial
Level or Stories 3
Additional Building Above Grade, Below Grade
Structure Type Dry Wall,Cathedral Ceilings
New Construction N
Schools
School District Prince William County Public Schools
Others
HOA Fee Include Common Area Maintenance,Pool(s),Recreation Facility,Road Maintenance,Snow Removal
Senior Community No
Tax ID 7496-12-0789
Ownership Fee Simple
SqFt Source Assessor
Acceptable Financing Cash, Conventional, FHA, VA, VHDA
Horse Property N
Listing Terms Cash, Conventional, FHA, VA, VHDA
Financing Cash,Conventional,FHA,VA,VHDA
Special Listing Condition Standard
Read Less Info
Want to know what your home might be worth? Contact us for a FREE valuation!

Our team is ready to help you sell your home for the highest possible price ASAP

Bought with Mehadi M Hassan • Classic Realty, Ltd.







