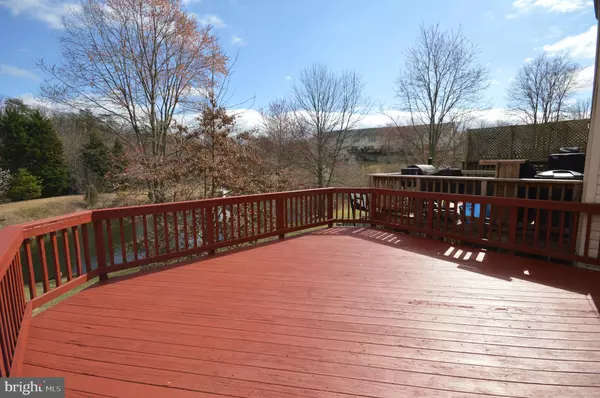$505,000
$479,900
5.2%For more information regarding the value of a property, please contact us for a free consultation.
4 Beds
4 Baths
2,480 SqFt
SOLD DATE : 04/13/2023
Key Details
Sold Price $505,000
Property Type Townhouse
Sub Type Interior Row/Townhouse
Listing Status Sold
Purchase Type For Sale
Square Footage 2,480 sqft
Price per Sqft $203
Subdivision The Glen
MLS Listing ID VAPW2045458
Sold Date 04/13/23
Style Colonial
Bedrooms 4
Full Baths 3
Half Baths 1
HOA Fees $83/qua
HOA Y/N Y
Abv Grd Liv Area 1,680
Originating Board BRIGHT
Year Built 1997
Annual Tax Amount $4,879
Tax Year 2023
Lot Size 1,599 Sqft
Acres 0.04
Property Description
Very large and beautiful 3 level 4 bedroom (the bedroom in the basement NTC), 3.5 baths in incredible location. This home has a pond view. Newly painted whole house and deck. Hardwood floors on main and upper levels, tiles in the kitchen & basement. Large eat-in kitchen with granite counters, island and stainless steel appliances. Large deck off eat-in kitchen. Primary bedroom with vaulted ceiling and walk-in closet. Primary bath with separate tub and shower. 2 additional good size bedrooms upstairs. Large walkout basement with full bath and a gas log. The roof & water heater around 8 years old. Gutter helmet. Great location, less than 5 miles to I-95, right off Prince William Parkway. Wonderful home in sought after community. 2 assigned parking spaces.
Location
State VA
County Prince William
Zoning R16
Rooms
Basement Full, Fully Finished, Outside Entrance, Walkout Level
Interior
Hot Water Electric
Heating Central, Forced Air
Cooling Central A/C
Fireplaces Number 1
Heat Source Natural Gas
Exterior
Parking On Site 2
Water Access N
Accessibility None
Garage N
Building
Story 3
Foundation Concrete Perimeter
Sewer Public Sewer
Water Public
Architectural Style Colonial
Level or Stories 3
Additional Building Above Grade, Below Grade
New Construction N
Schools
Elementary Schools Westridge
Middle Schools Woodbridge
School District Prince William County Public Schools
Others
Senior Community No
Tax ID 8193-62-6718
Ownership Fee Simple
SqFt Source Assessor
Acceptable Financing Cash, Conventional, FHA, VA
Listing Terms Cash, Conventional, FHA, VA
Financing Cash,Conventional,FHA,VA
Special Listing Condition Standard
Read Less Info
Want to know what your home might be worth? Contact us for a FREE valuation!

Our team is ready to help you sell your home for the highest possible price ASAP

Bought with Ganesh Pandey • DMV Realty, INC.







