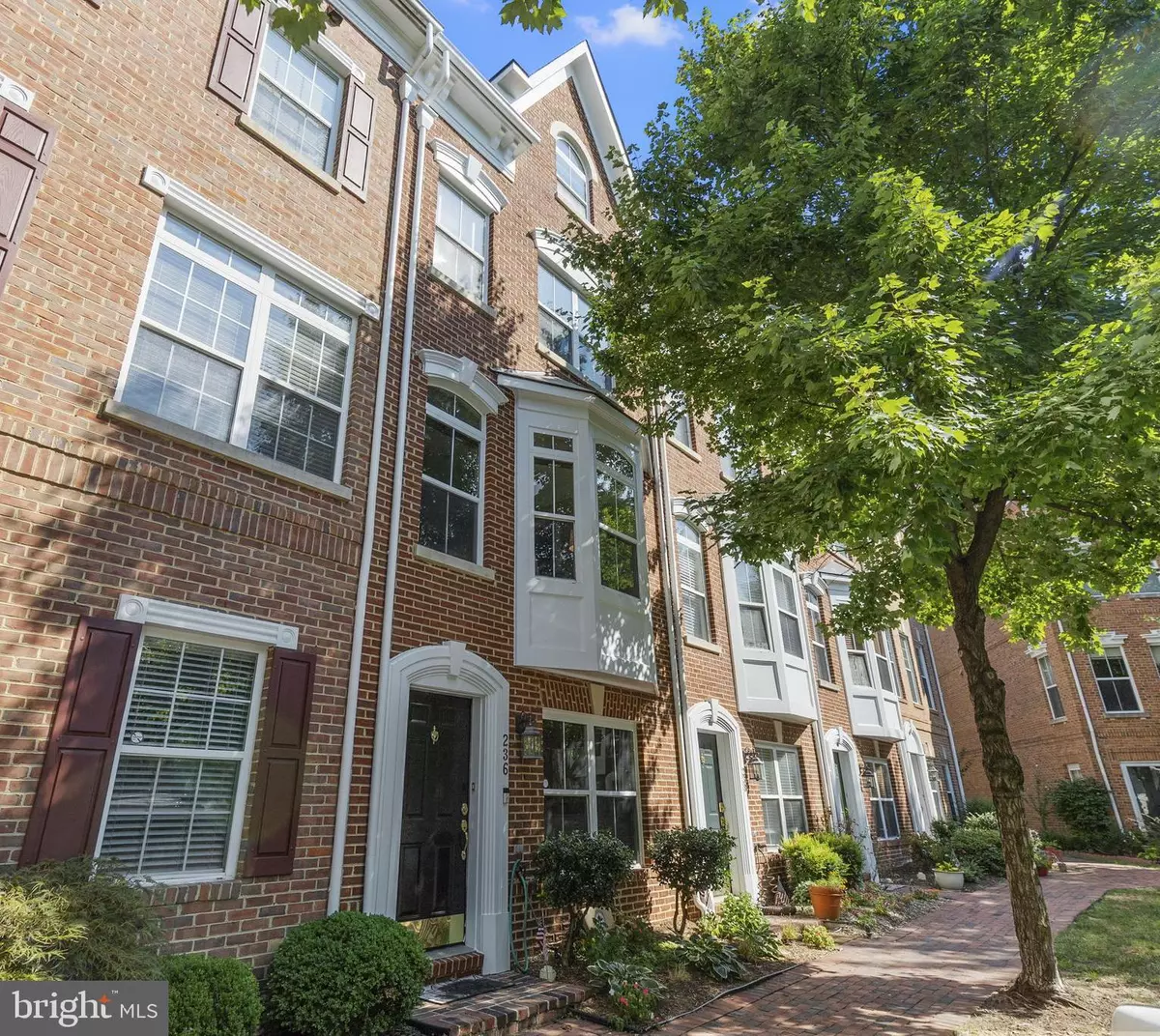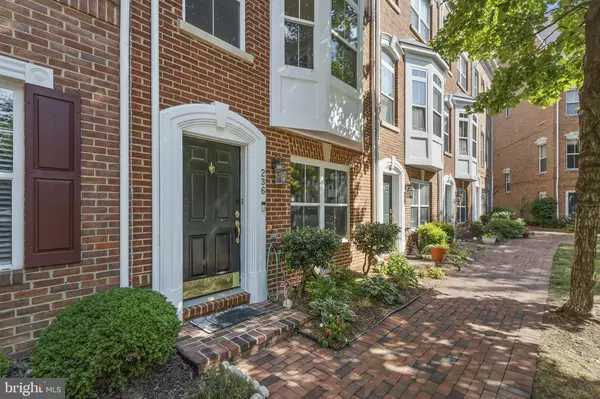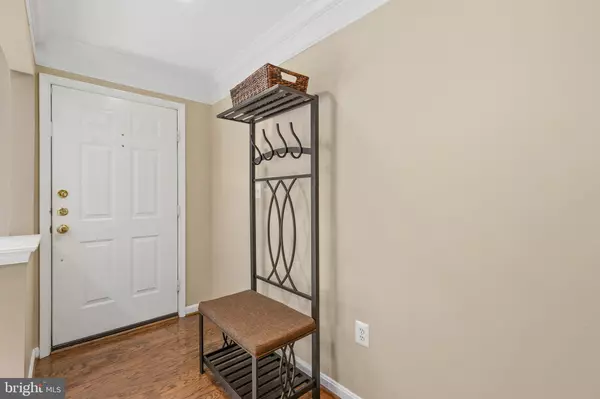$760,000
$760,000
For more information regarding the value of a property, please contact us for a free consultation.
3 Beds
3 Baths
2,247 SqFt
SOLD DATE : 04/13/2023
Key Details
Sold Price $760,000
Property Type Townhouse
Sub Type Interior Row/Townhouse
Listing Status Sold
Purchase Type For Sale
Square Footage 2,247 sqft
Price per Sqft $338
Subdivision Cameron Station
MLS Listing ID VAAX2021942
Sold Date 04/13/23
Style Colonial
Bedrooms 3
Full Baths 2
Half Baths 1
HOA Fees $140/qua
HOA Y/N Y
Abv Grd Liv Area 2,247
Originating Board BRIGHT
Year Built 2001
Annual Tax Amount $7,191
Tax Year 2023
Lot Size 816 Sqft
Acres 0.02
Property Description
With beautiful views of Cameron Station Blvd. and an all-brick front exterior with bump out, this well appointed home welcomes you! Beautifully decorated and meticulously maintained, it shows like a model. Features include a lower level home office, hardwood floors in entry foyer stairs and main level, upgraded carpets, white kitchen with granite counter tops & SS appliances, designer interior paint & light fixtures, gas fireplace in living room. Spacious primary suite w/spa bath. Bath was upgraded with granite vanity, new lights, frameless shower enclosure. Two bedrooms in upper level and upgraded second full bath, recently painted exterior and deck, landscaped front yard. New hot water heater 2022; Exterior painted 2022; roof with extended-life shingle warranty 2014; HVAC systems were replaced. A TEN!
Location
State VA
County Alexandria City
Zoning CDD#9
Interior
Interior Features Breakfast Area, Combination Dining/Living, Dining Area, Floor Plan - Open, Floor Plan - Traditional, Kitchen - Table Space, Sprinkler System, Walk-in Closet(s), Upgraded Countertops, Wood Floors
Hot Water Natural Gas
Heating Zoned, Forced Air, Heat Pump(s)
Cooling Central A/C
Flooring Hardwood, Carpet
Fireplaces Number 1
Equipment Built-In Microwave, Dishwasher, Disposal, Dryer, Icemaker, Refrigerator, Stove, Washer, Water Heater
Window Features Double Pane
Appliance Built-In Microwave, Dishwasher, Disposal, Dryer, Icemaker, Refrigerator, Stove, Washer, Water Heater
Heat Source Natural Gas
Laundry Upper Floor, Washer In Unit, Dryer In Unit
Exterior
Parking Features Garage Door Opener, Garage - Rear Entry
Garage Spaces 2.0
Utilities Available Electric Available, Multiple Phone Lines, Natural Gas Available, Sewer Available, Water Available, Under Ground
Amenities Available Basketball Courts, Common Grounds, Community Center, Exercise Room, Jog/Walk Path, Party Room, Picnic Area, Pool - Outdoor, Swimming Pool
Water Access N
Roof Type Shingle
Accessibility Other
Attached Garage 1
Total Parking Spaces 2
Garage Y
Building
Story 4
Foundation Slab
Sewer Public Sewer
Water Public
Architectural Style Colonial
Level or Stories 4
Additional Building Above Grade, Below Grade
New Construction N
Schools
School District Alexandria City Public Schools
Others
HOA Fee Include Bus Service,Common Area Maintenance,Management,Pool(s),Recreation Facility,Snow Removal,Trash
Senior Community No
Tax ID 50671150
Ownership Fee Simple
SqFt Source Assessor
Security Features Smoke Detector,Sprinkler System - Indoor
Acceptable Financing Cash, Conventional, FHA, VA
Horse Property N
Listing Terms Cash, Conventional, FHA, VA
Financing Cash,Conventional,FHA,VA
Special Listing Condition Standard
Read Less Info
Want to know what your home might be worth? Contact us for a FREE valuation!

Our team is ready to help you sell your home for the highest possible price ASAP

Bought with Jillian Keck Hogan • McEnearney Associates, Inc.







