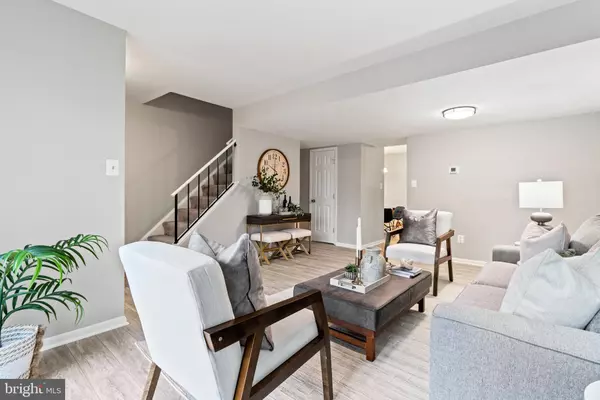$410,300
$399,000
2.8%For more information regarding the value of a property, please contact us for a free consultation.
3 Beds
3 Baths
1,702 SqFt
SOLD DATE : 04/06/2023
Key Details
Sold Price $410,300
Property Type Condo
Sub Type Condo/Co-op
Listing Status Sold
Purchase Type For Sale
Square Footage 1,702 sqft
Price per Sqft $241
Subdivision Sugarland Run
MLS Listing ID VALO2044416
Sold Date 04/06/23
Style Other
Bedrooms 3
Full Baths 2
Half Baths 1
Condo Fees $300/mo
HOA Fees $39/mo
HOA Y/N Y
Abv Grd Liv Area 1,152
Originating Board BRIGHT
Year Built 1981
Annual Tax Amount $3,112
Tax Year 2023
Property Description
Beautifully updated 3 level End Unit townhome in the sought after and quiet community, Sugarland Run. This townhome features 3 bedrooms, 2 full baths, 1 half bath and over 1,700 square feet of living space. An open foyer welcomes you into the home with brand new luxury vinyl plank flooring and fresh paint throughout the townhome. The updated kitchen is sure to impress with white cabinetry, stainless steel appliances and quartz countertops. Just off the kitchen is the spacious family room with sliding glass door that leads out to the front patio. From the back of the townhouse walk out to the fully fenced backyard and deck that's perfect for relaxing or entertaining! The upper level features the owner's suite and updated owner's bath, 2 additional spacious bedrooms with newly updated guest bath. The lower level features a large rec room and the laundry room. New HVAC. 2 assigned parking spaces right in front of the townhome.
Location
State VA
County Loudoun
Zoning RES
Rooms
Basement Fully Finished
Interior
Interior Features Ceiling Fan(s), Combination Kitchen/Dining, Floor Plan - Open
Hot Water Electric
Heating Central
Cooling Ceiling Fan(s), Central A/C
Flooring Luxury Vinyl Plank
Fireplaces Number 1
Fireplaces Type Wood
Equipment Built-In Microwave, Dishwasher, Disposal, Dryer, Oven/Range - Electric, Stainless Steel Appliances, Refrigerator, Washer
Fireplace Y
Appliance Built-In Microwave, Dishwasher, Disposal, Dryer, Oven/Range - Electric, Stainless Steel Appliances, Refrigerator, Washer
Heat Source Electric
Laundry Basement
Exterior
Garage Spaces 2.0
Parking On Site 2
Fence Fully
Amenities Available Club House, Community Center, Jog/Walk Path, Pool - Outdoor, Reserved/Assigned Parking, Swimming Pool, Tot Lots/Playground
Water Access N
Accessibility None
Total Parking Spaces 2
Garage N
Building
Story 3
Foundation Slab
Sewer Public Sewer
Water Public
Architectural Style Other
Level or Stories 3
Additional Building Above Grade, Below Grade
New Construction N
Schools
Elementary Schools Sugarland
Middle Schools Seneca Ridge
High Schools Dominion
School District Loudoun County Public Schools
Others
Pets Allowed Y
HOA Fee Include Common Area Maintenance,Recreation Facility,Snow Removal,Trash
Senior Community No
Tax ID 012255199060
Ownership Condominium
Acceptable Financing Cash, Conventional, VA
Listing Terms Cash, Conventional, VA
Financing Cash,Conventional,VA
Special Listing Condition Standard
Pets Allowed No Pet Restrictions
Read Less Info
Want to know what your home might be worth? Contact us for a FREE valuation!

Our team is ready to help you sell your home for the highest possible price ASAP

Bought with Martha H Jubiz • Fairfax Realty of Tysons







