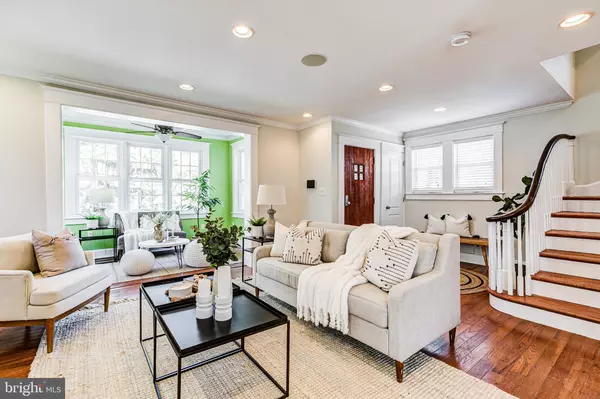$447,500
$450,000
0.6%For more information regarding the value of a property, please contact us for a free consultation.
4 Beds
3 Baths
2,152 SqFt
SOLD DATE : 04/12/2023
Key Details
Sold Price $447,500
Property Type Single Family Home
Sub Type Detached
Listing Status Sold
Purchase Type For Sale
Square Footage 2,152 sqft
Price per Sqft $207
Subdivision Belvedere Square
MLS Listing ID MDBA2075186
Sold Date 04/12/23
Style Colonial
Bedrooms 4
Full Baths 2
Half Baths 1
HOA Y/N N
Abv Grd Liv Area 1,768
Originating Board BRIGHT
Year Built 1920
Annual Tax Amount $5,417
Tax Year 2023
Lot Size 4,399 Sqft
Acres 0.1
Property Description
Welcome to this exceptionally charming 1920 Colonial style home, tucked away from the hustle and bustle of city life, yet minutes to all of the conveniences! 2 Orkney Court is nestled on a delightful court and features beautiful landscaping and incredible charm and curb appeal! Inside you'll find delightful original touches that have been lovingly restored and kept true to the era when the home was built. It's a gorgeous blend of authentic and modern-day, alike. As you enter the home you'll find a delightful all-season sunroom with a ceiling fan, a beautiful and spacious living room with a wood-burning fireplace and delightful mantle, plus a spacious and inviting dining room - perfect for entertaining guests or quiet more intimate meals. The kitchen has great counter space (granite counters throughout), stainless appliances plus an abundance of cabinets for storage. The powder room is conveniently located near the back door and right off the mud room. Hardwood floors throughout add that extra touch of warmth and luxury to this main level. On the second level, you'll find the primary bedroom with crown molding and a ceiling fan and private bath, in addition to the 2nd and 3rd bedrooms both with ceiling fans and hall bath. Continuing to the uppermost level, you will find the large 4th bedroom (great loft/office/playroom) with an expansive walk-in closet . The finished lower level boasts a den/family room with a projector and screen that convey and a delightful "hidden door" to the laundry/storage utility room. ** Updates include a replaced composite roof in 2018 (transferable warranty), a composite deck, patio and stones in 2018, driveway in 2018, HVAC, water heater and kitchen appliances all replaced in 2015. There was a French drain installed in 2015 with a complete waterproofing system (transferable warranty). Professional, mature landscaping has been thoughtfully planned and designed (original plans in disclosures) and the fenced, level rear yard is certain to delight! Off-street parking on the driveway for approximately 5 cars plus a DETACHED 2 CAR GARAGE with an automatic garage door opener in the rear of the home. ** This home also features built-in speakers throughout, a Nest thermostat and a Vivint security system (if the buyer would like to continue service) with a Smart doorbell that is integrated into the security system, freshly painted, new carpet and freshly mulched ** This home is just around the corner from Belvedere Square with wonderful shops, restaurants and community events. The Senator Theater is right across York Road from Orkney Road. There's so much nearby to keep you, your family and friends busy "adventuring" the neighborhood!
Location
State MD
County Baltimore City
Zoning RESIDENTIAL
Rooms
Other Rooms Living Room, Dining Room, Primary Bedroom, Bedroom 2, Bedroom 3, Bedroom 4, Kitchen, Den, Sun/Florida Room, Laundry, Mud Room, Bathroom 2, Primary Bathroom, Half Bath
Basement Heated, Improved, Interior Access, Outside Entrance, Side Entrance, Walkout Stairs, Connecting Stairway, Other
Interior
Interior Features Carpet, Ceiling Fan(s), Chair Railings, Dining Area, Crown Moldings, Floor Plan - Open, Formal/Separate Dining Room, Kitchen - Eat-In, Kitchen - Island, Recessed Lighting, Sound System, Upgraded Countertops, Window Treatments, Wood Floors, Other
Hot Water Natural Gas
Heating Forced Air
Cooling Central A/C, Ceiling Fan(s)
Flooring Hardwood, Ceramic Tile, Carpet
Fireplaces Number 1
Fireplaces Type Mantel(s), Brick, Wood
Equipment Built-In Microwave, Dishwasher, Disposal, Dryer, Exhaust Fan, Microwave, Oven - Self Cleaning, Refrigerator, Stainless Steel Appliances, Washer, Water Heater, Oven/Range - Gas
Furnishings No
Fireplace Y
Window Features Double Pane
Appliance Built-In Microwave, Dishwasher, Disposal, Dryer, Exhaust Fan, Microwave, Oven - Self Cleaning, Refrigerator, Stainless Steel Appliances, Washer, Water Heater, Oven/Range - Gas
Heat Source Natural Gas
Laundry Basement, Has Laundry, Lower Floor, Hookup, Washer In Unit, Dryer In Unit
Exterior
Exterior Feature Deck(s), Patio(s), Porch(es)
Parking Features Additional Storage Area, Garage - Front Entry, Garage Door Opener, Oversized, Other
Garage Spaces 7.0
Fence Rear
Utilities Available Cable TV, Other
Water Access N
Roof Type Composite
Accessibility Other
Porch Deck(s), Patio(s), Porch(es)
Total Parking Spaces 7
Garage Y
Building
Lot Description No Thru Street, Cul-de-sac, Landscaping, Level
Story 4
Foundation Block
Sewer Public Sewer
Water Public
Architectural Style Colonial
Level or Stories 4
Additional Building Above Grade, Below Grade
Structure Type Dry Wall
New Construction N
Schools
School District Baltimore City Public Schools
Others
Senior Community No
Tax ID 0327535136A032
Ownership Fee Simple
SqFt Source Assessor
Security Features Smoke Detector,Carbon Monoxide Detector(s)
Acceptable Financing Conventional, FHA, Cash, VA
Horse Property N
Listing Terms Conventional, FHA, Cash, VA
Financing Conventional,FHA,Cash,VA
Special Listing Condition Standard
Read Less Info
Want to know what your home might be worth? Contact us for a FREE valuation!

Our team is ready to help you sell your home for the highest possible price ASAP

Bought with Linda M Dear • RE/MAX Advantage Realty







