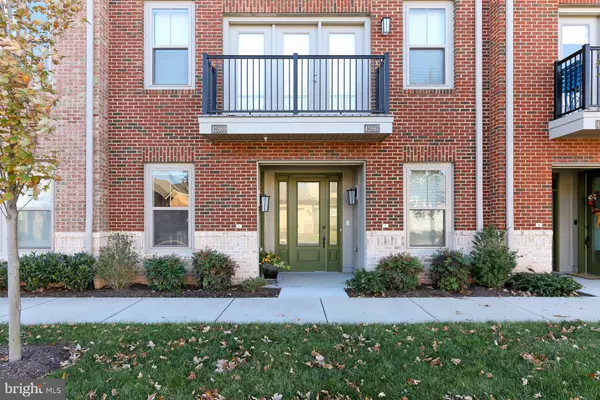$530,000
$530,000
For more information regarding the value of a property, please contact us for a free consultation.
3 Beds
3 Baths
2,660 SqFt
SOLD DATE : 04/10/2023
Key Details
Sold Price $530,000
Property Type Condo
Sub Type Condo/Co-op
Listing Status Sold
Purchase Type For Sale
Square Footage 2,660 sqft
Price per Sqft $199
Subdivision Birchwood At Brambleton
MLS Listing ID VALO2039098
Sold Date 04/10/23
Style Other
Bedrooms 3
Full Baths 2
Half Baths 1
Condo Fees $182/mo
HOA Fees $268/mo
HOA Y/N Y
Abv Grd Liv Area 2,660
Originating Board BRIGHT
Year Built 2019
Annual Tax Amount $4,460
Tax Year 2022
Property Description
Drastic Price Reduction! The Active Lifestyle Community of Birchwood at Brambleton is an Exclusive Community for those 55 and over. Are you old enough? Investors welcome! And as a bonus for the Purchaser, the Seller will pay the first two months of the HOA/Condo Dues AND leave the large wall mounted TV in the Great Room! Your monthly HOA/Condo Dues cover all the Activities & Events at the Clubhouse, plus Water & Basic Cable, Verizon FIOS Internet and TV! This Bradley Model is the largest of the Lift Townhouse/Condos at 2,660 sq. ft. It boasts 4 Floors of Spacious Living. You have your very own Private Elevator to take you to ALL Four Floors! Set your groceries in the Elevator, when you come in from your Garage, and thru your Mud Room, and up they (and you) go! Your Gourmet Kitchen/Dining Area/Great Room/Half Bath/Balcony are all located on the 2nd Level. Your Very Large Primary Bedroom & Bathroom & Laundry Closet are located on the 3rd Level. The Lovely Primary Bathroom has a Frameless Shower, Soaking Tub, Dual Vanities, & a Water Closet. The 4th Level is where your Guest Bedrooms & Full Bathroom are! Come and see the Quality of Life you can have here! Treat Yourself to the FUN of living in this very active Adult Community that is rated #1 in Loudoun County! Come & Visit our award winning 20,000 sq. ft. Clubhouse with indoor/outdoor pools, golf simulator, lake & fishing dock, pickle ball courts, bocce ball courts, demonstration kitchen, and the list goes on! Our HOA & Residents host numerous activities & events throughout the year! MUST be age 55 or over.
Location
State VA
County Loudoun
Zoning PDAAAR
Rooms
Other Rooms Primary Bedroom, Bedroom 2, Bedroom 3, Kitchen, Great Room, Laundry, Mud Room, Primary Bathroom, Full Bath, Half Bath
Interior
Interior Features Carpet, Ceiling Fan(s), Dining Area, Elevator, Floor Plan - Open, Kitchen - Island, Kitchen - Table Space, Kitchen - Gourmet, Pantry, Primary Bath(s), Recessed Lighting, Stall Shower, Upgraded Countertops, Walk-in Closet(s), Window Treatments
Hot Water Natural Gas
Cooling Central A/C, Ceiling Fan(s)
Equipment Built-In Microwave, Dishwasher, Disposal, Dryer, Exhaust Fan, Oven/Range - Gas, Refrigerator, Stainless Steel Appliances, Washer, Washer/Dryer Stacked, Water Heater
Appliance Built-In Microwave, Dishwasher, Disposal, Dryer, Exhaust Fan, Oven/Range - Gas, Refrigerator, Stainless Steel Appliances, Washer, Washer/Dryer Stacked, Water Heater
Heat Source Natural Gas
Exterior
Parking Features Garage - Rear Entry, Garage Door Opener, Inside Access
Garage Spaces 1.0
Amenities Available Bike Trail, Cable, Club House, Common Grounds, Exercise Room, Gated Community, Hot tub, Jog/Walk Path, Lake, Pier/Dock, Pool - Indoor, Pool - Outdoor, Retirement Community, Tot Lots/Playground, Other
Water Access N
Accessibility Elevator
Attached Garage 1
Total Parking Spaces 1
Garage Y
Building
Story 4
Foundation Slab
Sewer Public Sewer
Water Public
Architectural Style Other
Level or Stories 4
Additional Building Above Grade, Below Grade
New Construction N
Schools
School District Loudoun County Public Schools
Others
Pets Allowed Y
HOA Fee Include Cable TV,Common Area Maintenance,High Speed Internet,Lawn Care Front,Lawn Care Rear,Lawn Care Side,Lawn Maintenance,Road Maintenance,Snow Removal,Pool(s),Trash,Water
Senior Community Yes
Age Restriction 55
Tax ID 161496476012
Ownership Condominium
Special Listing Condition Standard
Pets Allowed No Pet Restrictions
Read Less Info
Want to know what your home might be worth? Contact us for a FREE valuation!

Our team is ready to help you sell your home for the highest possible price ASAP

Bought with Krsitina Dade • EXP Realty, LLC







