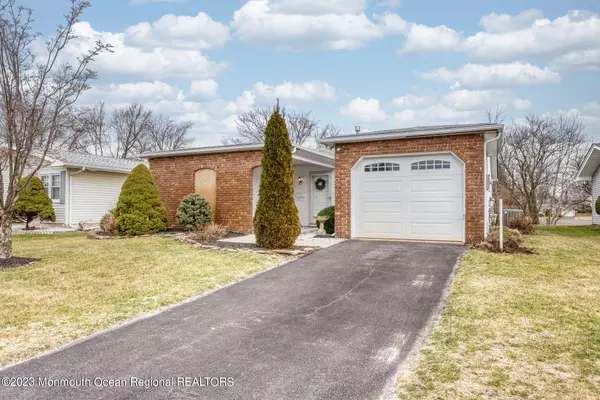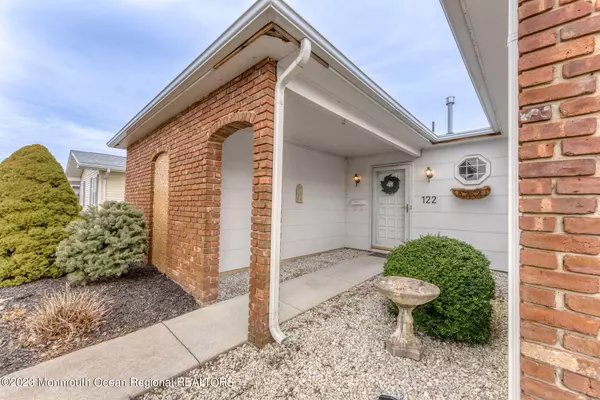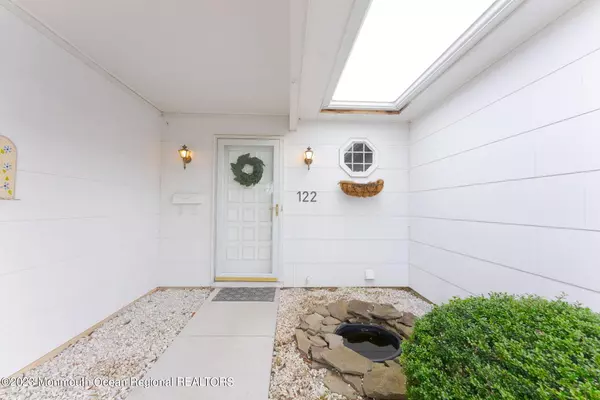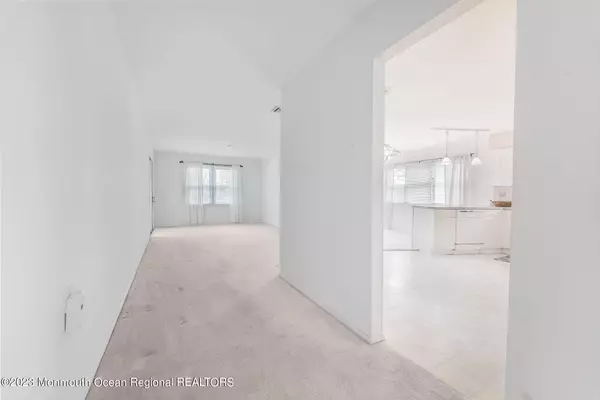$302,697
$310,000
2.4%For more information regarding the value of a property, please contact us for a free consultation.
2 Beds
2 Baths
1,282 SqFt
SOLD DATE : 03/31/2023
Key Details
Sold Price $302,697
Property Type Single Family Home
Sub Type Adult Community
Listing Status Sold
Purchase Type For Sale
Square Footage 1,282 sqft
Price per Sqft $236
Municipality Brick (BRK)
Subdivision Greenbriar I
MLS Listing ID 22304564
Sold Date 03/31/23
Style Ranch, Detached
Bedrooms 2
Full Baths 2
HOA Fees $155/mo
HOA Y/N Yes
Originating Board Monmouth Ocean Regional Multiple Listing Service
Year Built 1970
Annual Tax Amount $3,229
Tax Year 2022
Lot Size 4,791 Sqft
Acres 0.11
Lot Dimensions 50 x 100
Property Description
Welcome to this Elm model home in the highly sought-after Greenbriar 1 adult community. This charming 2 bed/2 bath home is packed with opportunities to make your own! As you enter, you'll be greeted by an inviting living room that is perfect for entertaining family & friends. The dining room is spacious and adjacent to the eat-in kitchen. Take your coffee and relax in the sunroom. The back patio provides additional space for outdoor enjoyment. The primary bedroom is complete with an en-suite bathroom. This home also features a convenient 1-car garage. As a resident, you'll have access to a range of amenities, including a clubhouse, outdoor pools, and various activities to suit every interest! Conveniently located off the parkway and near route 70.
Location
State NJ
County Ocean
Area Greenbriar
Direction NJ Parkway exit 91 B-A for CR 549/Lanes Mills Rd. Travel East on Burnt Tavern Rd, Turn into Greenbriar 1, turn left at first cross street onto Blake Circle. Turn left onto Whittier Rd. Home is on left.
Rooms
Basement None
Interior
Interior Features Attic, Sliding Door
Heating Forced Air, Electric
Cooling Central Air
Fireplace No
Exterior
Exterior Feature Outdoor Lighting, Patio
Parking Features Asphalt, Driveway, Off Street, Direct Access
Garage Spaces 1.0
Pool Common, In Ground
Amenities Available Exercise Room, Shuffleboard, Community Room, Swimming, Pool, Golf Course, Clubhouse, Common Area, Landscaping, Bocci
Waterfront Description Other - See Remarks
Roof Type Shingle
Garage Yes
Building
Lot Description Creek
Story 1
Sewer Public Sewer
Architectural Style Ranch, Detached
Level or Stories 1
Structure Type Outdoor Lighting, Patio
New Construction No
Others
Senior Community Yes
Tax ID 07-01192-26-00009
Pets Allowed Dogs OK, Cats OK
Read Less Info
Want to know what your home might be worth? Contact us for a FREE valuation!

Our team is ready to help you sell your home for the highest possible price ASAP

Bought with RE/MAX First Realty







