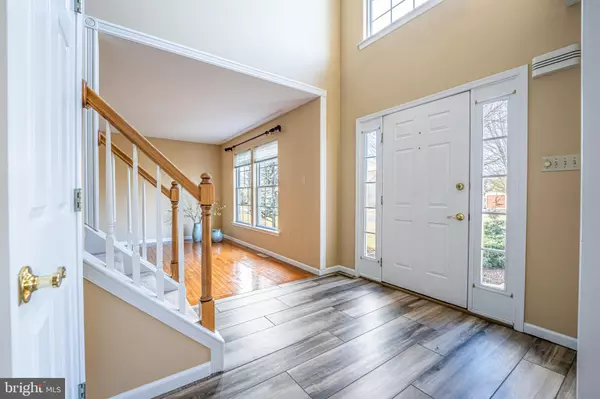$555,000
$535,000
3.7%For more information regarding the value of a property, please contact us for a free consultation.
1 Bath
2,760 SqFt
SOLD DATE : 03/31/2023
Key Details
Sold Price $555,000
Property Type Single Family Home
Sub Type Detached
Listing Status Sold
Purchase Type For Sale
Square Footage 2,760 sqft
Price per Sqft $201
Subdivision Green Hills
MLS Listing ID PALH2005388
Sold Date 03/31/23
Style Colonial
Half Baths 1
HOA Y/N N
Abv Grd Liv Area 2,340
Originating Board BRIGHT
Year Built 1999
Annual Tax Amount $5,706
Tax Year 2022
Lot Size 0.416 Acres
Acres 0.42
Lot Dimensions 86.97 x 171.41
Property Description
You will fall in love with this immaculate, stylishly updated home, in Parkland SD, Upper Macungie Twp. This home's exceptional curb appeal w/pristine professional landscaping throughout, offers 4 spacious bedrooms & 3 baths. Be welcomed in the 2 story sunlit foyer, formal LR & DR w/gleaming HW flrs. The updated kitchen, & cozy family rm w/modern FP are filled w/morning sunlight. Upstairs are 3 spacious brms & master brm, w/WIC, en suite bath w/WI shower & lg jetted tub. Living space expands to family/rec rm in the finished basement, & unfinished rm for storage. Outside, enjoy the beautiful stone patio w/mature landscaping offering privacy for warm summer days or cool nights around the fire pit w/family & friends. Endless amenities in the desirable Green Hills - walk to neighborhood Ricky park, w/ walking trail/tennis/basketball/baseball, playground & sledding hill for fun for all, or to community KBGH pool. Plus just minutes away from Rts 22/78/100 & Turnpike. A must see! Schedule your showing today!
Location
State PA
County Lehigh
Area Upper Macungie Twp (12320)
Zoning R2
Rooms
Other Rooms Living Room, Dining Room, Primary Bedroom, Bedroom 2, Bedroom 3, Kitchen, Family Room, Bedroom 1, Laundry, Recreation Room, Bathroom 1, Primary Bathroom, Half Bath
Basement Daylight, Full
Interior
Interior Features Ceiling Fan(s), Crown Moldings, Family Room Off Kitchen, Formal/Separate Dining Room, Kitchen - Eat-In, Kitchen - Island, Recessed Lighting, Soaking Tub, Tub Shower, Walk-in Closet(s), Stall Shower, Wood Floors
Hot Water Natural Gas
Heating Forced Air
Cooling Central A/C
Flooring Carpet, Hardwood, Ceramic Tile
Fireplaces Number 1
Fireplaces Type Mantel(s), Stone, Gas/Propane
Equipment Stainless Steel Appliances, Dishwasher, Disposal, Oven/Range - Gas, Refrigerator, Water Heater, Water Conditioner - Owned
Fireplace Y
Window Features Double Hung
Appliance Stainless Steel Appliances, Dishwasher, Disposal, Oven/Range - Gas, Refrigerator, Water Heater, Water Conditioner - Owned
Heat Source Natural Gas
Laundry Main Floor
Exterior
Exterior Feature Patio(s)
Parking Features Built In, Garage - Side Entry
Garage Spaces 3.0
Water Access N
Roof Type Asphalt,Architectural Shingle
Accessibility None
Porch Patio(s)
Attached Garage 3
Total Parking Spaces 3
Garage Y
Building
Story 2
Foundation Concrete Perimeter
Sewer Public Sewer
Water Public
Architectural Style Colonial
Level or Stories 2
Additional Building Above Grade, Below Grade
New Construction N
Schools
Elementary Schools Kernsville
Middle Schools Orefield Ms
High Schools Parkland Shs
School District Parkland
Others
Senior Community No
Tax ID 546667573721-001
Ownership Fee Simple
SqFt Source Assessor
Security Features Monitored,Smoke Detector,Carbon Monoxide Detector(s)
Acceptable Financing Cash, Conventional, VA
Listing Terms Cash, Conventional, VA
Financing Cash,Conventional,VA
Special Listing Condition Standard
Read Less Info
Want to know what your home might be worth? Contact us for a FREE valuation!

Our team is ready to help you sell your home for the highest possible price ASAP

Bought with Dianne R Altieri • Keller Williams Real Estate - Allentown







