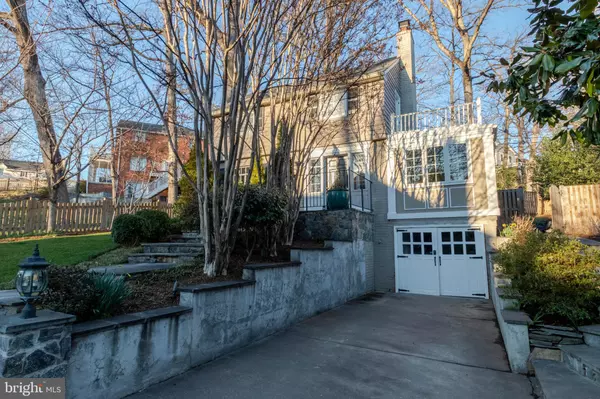$929,030
$885,000
5.0%For more information regarding the value of a property, please contact us for a free consultation.
3 Beds
2 Baths
1,275 SqFt
SOLD DATE : 03/29/2023
Key Details
Sold Price $929,030
Property Type Single Family Home
Sub Type Detached
Listing Status Sold
Purchase Type For Sale
Square Footage 1,275 sqft
Price per Sqft $728
Subdivision Beverley Hills
MLS Listing ID VAAX2021448
Sold Date 03/29/23
Style Colonial
Bedrooms 3
Full Baths 2
HOA Y/N N
Abv Grd Liv Area 1,225
Originating Board BRIGHT
Year Built 1940
Annual Tax Amount $9,339
Tax Year 2022
Lot Size 5,400 Sqft
Acres 0.12
Property Description
Contracts due to Lister by noon on Monday, March 6th. Located in the heart of sought-after Beverley Hills, this beautifully maintained three bedroom plus two full bath colonial oozes with charm! Among its many special features are a lovely living room with gas fireplace flanked by bookshelves, formal separate dining room, and delightful sunroom with wainscotting, beadboard ceiling and replacement windows. The cozy, yet efficient, kitchen features updated appliances and granite counters.
Both bathrooms have been totally gutted and renovated by the current owners.
Additional special features include sparkling hardwood floors throughout, plantation shutters on the upper level and three ceiling fans.
The large flagstone patio is perfect for summer entertaining. The stacked stone retaining wall provides seating for your guests.
The beautifully landscaped gardens include boxwoods, azaleas, camelias, hydrangea, hollies, tulips, hostas, irises, crepe myrtles, cherry trees and towering oaks!
This fine home is an absolute gem!
Recent improvements include: lower level bathroom renovated (2023); second floor bathroom renovated (2022); ceiling fan in MBR (2022); microwave & garbage disposal (2022); new kitchen backsplace (2021); flagstone retaining wall (2020); hardwood floors refinished (2019); rear garden fence (2019); screen porch converted to sunroom with new windows (2016); furnace & HVAC (2014); refrigerator, stove, washer and dryer (2010).
Location
State VA
County Alexandria City
Zoning R 8
Direction South
Rooms
Other Rooms Living Room, Dining Room, Primary Bedroom, Bedroom 2, Bedroom 3, Kitchen, Basement, Sun/Florida Room
Basement Connecting Stairway, Full, Unfinished, Windows
Interior
Interior Features Attic, Built-Ins, Ceiling Fan(s), Chair Railings, Crown Moldings, Sprinkler System, Wainscotting, Window Treatments, Wood Floors
Hot Water Natural Gas
Heating Central
Cooling Ceiling Fan(s), Central A/C
Flooring Hardwood
Fireplaces Number 1
Fireplaces Type Gas/Propane, Mantel(s)
Equipment Built-In Microwave, Washer, Dishwasher, Disposal, Dryer, Exhaust Fan, Icemaker, Refrigerator, Stove, Water Heater
Furnishings No
Fireplace Y
Appliance Built-In Microwave, Washer, Dishwasher, Disposal, Dryer, Exhaust Fan, Icemaker, Refrigerator, Stove, Water Heater
Heat Source Central, Natural Gas
Laundry Basement
Exterior
Exterior Feature Deck(s), Patio(s)
Parking Features Garage - Front Entry
Garage Spaces 1.0
Fence Rear, Wood
Utilities Available Cable TV, Electric Available, Natural Gas Available, Sewer Available, Water Available
Water Access N
Roof Type Slate
Accessibility None
Porch Deck(s), Patio(s)
Attached Garage 1
Total Parking Spaces 1
Garage Y
Building
Story 3
Foundation Block
Sewer Public Sewer
Water Public
Architectural Style Colonial
Level or Stories 3
Additional Building Above Grade, Below Grade
Structure Type Plaster Walls
New Construction N
Schools
Elementary Schools Charles Barrett
Middle Schools George Washington
High Schools Alexandria City
School District Alexandria City Public Schools
Others
Pets Allowed Y
Senior Community No
Tax ID 16905500
Ownership Fee Simple
SqFt Source Assessor
Acceptable Financing Cash, Conventional, FHA, VA
Horse Property N
Listing Terms Cash, Conventional, FHA, VA
Financing Cash,Conventional,FHA,VA
Special Listing Condition Standard
Pets Allowed No Pet Restrictions
Read Less Info
Want to know what your home might be worth? Contact us for a FREE valuation!

Our team is ready to help you sell your home for the highest possible price ASAP

Bought with Lisa Clarke • Coldwell Banker Realty







