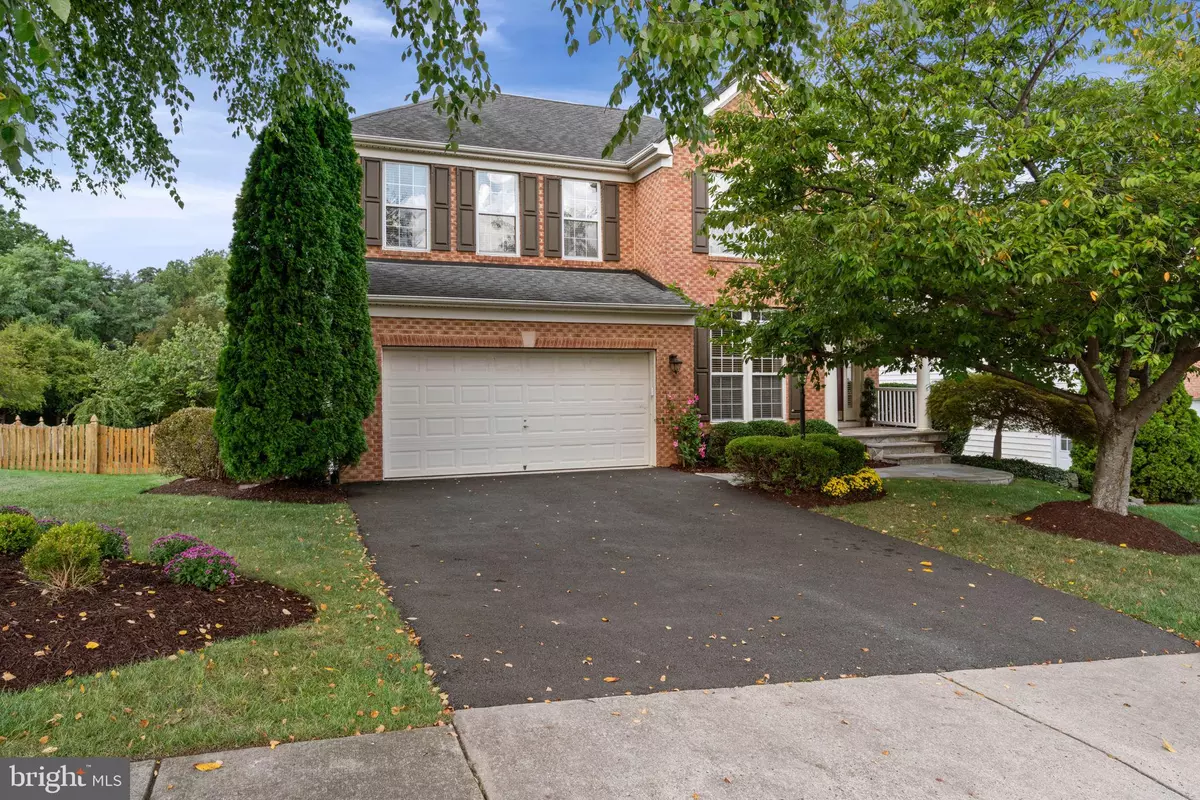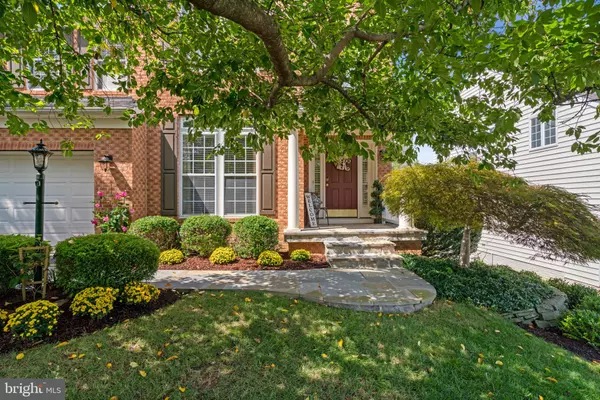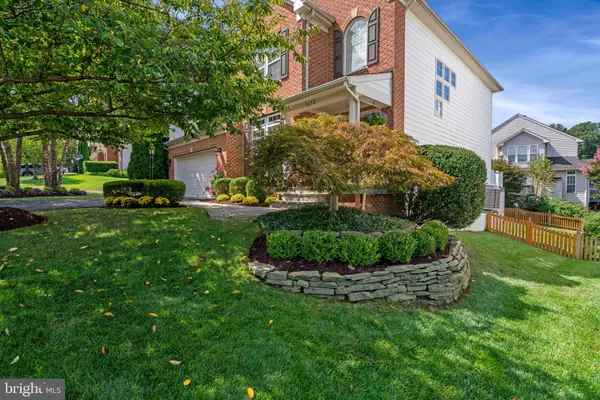$1,000,000
$999,999
For more information regarding the value of a property, please contact us for a free consultation.
4 Beds
4 Baths
4,226 SqFt
SOLD DATE : 03/29/2023
Key Details
Sold Price $1,000,000
Property Type Single Family Home
Sub Type Detached
Listing Status Sold
Purchase Type For Sale
Square Footage 4,226 sqft
Price per Sqft $236
Subdivision Gunnell Estates
MLS Listing ID VAFX2099886
Sold Date 03/29/23
Style Colonial
Bedrooms 4
Full Baths 3
Half Baths 1
HOA Fees $12/ann
HOA Y/N Y
Abv Grd Liv Area 3,086
Originating Board BRIGHT
Year Built 2003
Annual Tax Amount $9,767
Tax Year 2022
Lot Size 8,607 Sqft
Acres 0.2
Property Description
Welcome to 5652 Clouds Mill Drive, a gorgeous colonial home boasting elegant finishes and fixtures throughout, spacious rooms and a peaceful backyard.
Stepping inside the tastefully designed and lovingly cared for home you will ll discover a 4,266sqft layout that is bathed in natural light thanks to the large glass windows and doors throughout. Plantation shutters provide are a highlight of this home.
On the main level, you will enjoy polished hardwood floors underfoot and white walls that make the home feel welcoming and bright.
The large gourmet kitchen features a custom ceramic splash back, upgraded oak cabinets, stainless steel appliances including a large fridge, and a breakfast bar. In the great room, you can enjoy a delightful fireplace that promises to keep you cozy during the cooler months.
A separate lounge room with a recessed ceiling is the perfect place to sit back and relax, and the charming breakfast area will be a wonderful spot to enjoy your morning coffee or read a good book.
The luxurious master suite features a tray ceiling and an ensuite with a dual vanity and a Jacuzzi tub with jets. The other 3 bedrooms are all a great size, there are another 2.5 stylish baths to service these and a well-equipped separate laundry room a new washer and dryer.
Adding further appeal and convenience is the Cat-5 wiring in every room and security systems in place.
A new set of stairs invites you to step outside to the fully fenced backyard that has beautifully landscaped low-maintenance gardens and lush lawns for you to enjoy.
Close to 3 metro stations, easy commute to the Pentagon, DC , Old town Alexandria, Amazon and Fort Belvoir. Close to shopping and fun in Old Town Alexandria.
Location
State VA
County Fairfax
Zoning 130
Rooms
Other Rooms Dining Room, Primary Bedroom, Bedroom 2, Bedroom 3, Bedroom 4, Kitchen, Game Room, Family Room, Foyer, Breakfast Room, Study, Laundry, Storage Room
Basement Full
Interior
Interior Features Family Room Off Kitchen, Breakfast Area, Kitchen - Island, Dining Area, Kitchen - Eat-In, Upgraded Countertops, Crown Moldings, Window Treatments, Wood Floors, WhirlPool/HotTub, Chair Railings, Floor Plan - Open
Hot Water Natural Gas
Cooling Attic Fan, Ceiling Fan(s), Central A/C
Fireplaces Number 1
Fireplaces Type Gas/Propane, Fireplace - Glass Doors, Mantel(s)
Equipment Cooktop - Down Draft, Dishwasher, Disposal, Microwave, Oven - Double, Oven - Wall, Oven/Range - Electric, Refrigerator, Icemaker
Fireplace Y
Window Features Vinyl Clad,Insulated
Appliance Cooktop - Down Draft, Dishwasher, Disposal, Microwave, Oven - Double, Oven - Wall, Oven/Range - Electric, Refrigerator, Icemaker
Heat Source Natural Gas
Laundry Upper Floor
Exterior
Parking Features Garage Door Opener
Garage Spaces 4.0
Fence Fully
Utilities Available Cable TV Available
Water Access N
Roof Type Architectural Shingle
Accessibility None
Attached Garage 2
Total Parking Spaces 4
Garage Y
Building
Lot Description Corner, Landscaping
Story 3
Foundation Block
Sewer Public Sewer
Water Public
Architectural Style Colonial
Level or Stories 3
Additional Building Above Grade, Below Grade
Structure Type 2 Story Ceilings,9'+ Ceilings,Dry Wall,Tray Ceilings
New Construction N
Schools
School District Fairfax County Public Schools
Others
Senior Community No
Tax ID 0821 17 0047
Ownership Fee Simple
SqFt Source Assessor
Security Features Electric Alarm,Monitored,Motion Detectors
Special Listing Condition Standard
Read Less Info
Want to know what your home might be worth? Contact us for a FREE valuation!

Our team is ready to help you sell your home for the highest possible price ASAP

Bought with Non Member • Non Subscribing Office







