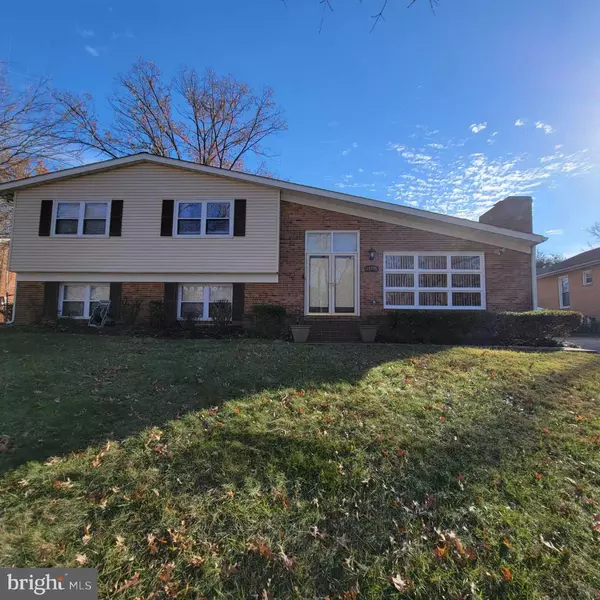$450,000
$449,999
For more information regarding the value of a property, please contact us for a free consultation.
5 Beds
3 Baths
2,161 SqFt
SOLD DATE : 03/03/2023
Key Details
Sold Price $450,000
Property Type Single Family Home
Sub Type Detached
Listing Status Sold
Purchase Type For Sale
Square Footage 2,161 sqft
Price per Sqft $208
Subdivision Glenwood Park
MLS Listing ID MDPG2065114
Sold Date 03/03/23
Style Split Level
Bedrooms 5
Full Baths 3
HOA Y/N N
Abv Grd Liv Area 2,161
Originating Board BRIGHT
Year Built 1974
Annual Tax Amount $5,210
Tax Year 2023
Lot Size 10,610 Sqft
Acres 0.24
Property Description
Seller says sell! Back on the market! Bring in the new year with this 5 bedrooms, 3 full baths, 4 car driveway, single family home nestled in Glenwood Park. As you enter the double doors you are greeted with gleaming hardwood floors throughout the main level. Snuggle up during the winter months in front of the wood burning fireplace. Built in dining set in the kitchen. As you ascend the stairs, gleaming hardwood floors throughout the top level. As you go down the stairs you enter the rooming family/recreation room that leads to a bedroom, vinyl flooring, a full size bath, and laundry/utility area. As you exit the laundry/utility room you enter the back yard where you can entertain with family and friends during the summer months for barbecues or one on one basketball or just relax in the screened in porch. Small enclosed fence in the backyard for the dog. Also it features 2 storage sheds. Designate 1 for outside yard tools and the other one for household/seasonal items. If power goes out you have a back up generator (propane tanks do not convey). Short distance to Vista Gardens Marketplace; beltway (495), US Route 50, and New Carrollton Metro Center. Submit an offer and make this your home in 2023.
Location
State MD
County Prince Georges
Zoning RSF95
Rooms
Other Rooms Living Room, Dining Room, Primary Bedroom, Bedroom 2, Bedroom 4, Bedroom 5, Kitchen, Basement, Laundry, Recreation Room, Bathroom 2, Bathroom 3, Primary Bathroom, Screened Porch
Basement Connecting Stairway, Fully Finished, Heated, Outside Entrance, Rear Entrance, Sump Pump, Walkout Stairs, Windows, Daylight, Partial
Interior
Interior Features Carpet, Ceiling Fan(s), Dining Area, Floor Plan - Open, Formal/Separate Dining Room, Kitchen - Eat-In, Recessed Lighting, Stain/Lead Glass, Wood Floors
Hot Water Electric
Heating Forced Air
Cooling Ceiling Fan(s), Central A/C
Flooring Hardwood, Partially Carpeted, Ceramic Tile, Vinyl
Fireplaces Number 1
Fireplaces Type Brick, Fireplace - Glass Doors, Mantel(s), Screen, Wood
Equipment Built-In Microwave, Dishwasher, Disposal, Dryer - Electric, Dryer - Front Loading, Oven/Range - Electric, Oven - Self Cleaning, Refrigerator, Stainless Steel Appliances, Washer - Front Loading, Washer/Dryer Stacked
Furnishings No
Fireplace Y
Window Features Screens,Double Pane,Vinyl Clad,Energy Efficient,Bay/Bow
Appliance Built-In Microwave, Dishwasher, Disposal, Dryer - Electric, Dryer - Front Loading, Oven/Range - Electric, Oven - Self Cleaning, Refrigerator, Stainless Steel Appliances, Washer - Front Loading, Washer/Dryer Stacked
Heat Source Oil
Laundry Basement
Exterior
Exterior Feature Screened, Porch(es)
Garage Spaces 4.0
Water Access N
Roof Type Architectural Shingle
Accessibility None
Porch Screened, Porch(es)
Total Parking Spaces 4
Garage N
Building
Lot Description Cleared, Front Yard, Rear Yard
Story 3
Foundation Concrete Perimeter
Sewer Public Sewer
Water Public
Architectural Style Split Level
Level or Stories 3
Additional Building Above Grade, Below Grade
Structure Type Dry Wall,Plaster Walls
New Construction N
Schools
Elementary Schools Seabrook
Middle Schools Thomas Johnson
High Schools Duval
School District Prince George'S County Public Schools
Others
Senior Community No
Tax ID 17202196236
Ownership Fee Simple
SqFt Source Assessor
Security Features Carbon Monoxide Detector(s),Smoke Detector
Special Listing Condition Standard
Read Less Info
Want to know what your home might be worth? Contact us for a FREE valuation!

Our team is ready to help you sell your home for the highest possible price ASAP

Bought with Iosif T Gozner • Compass







