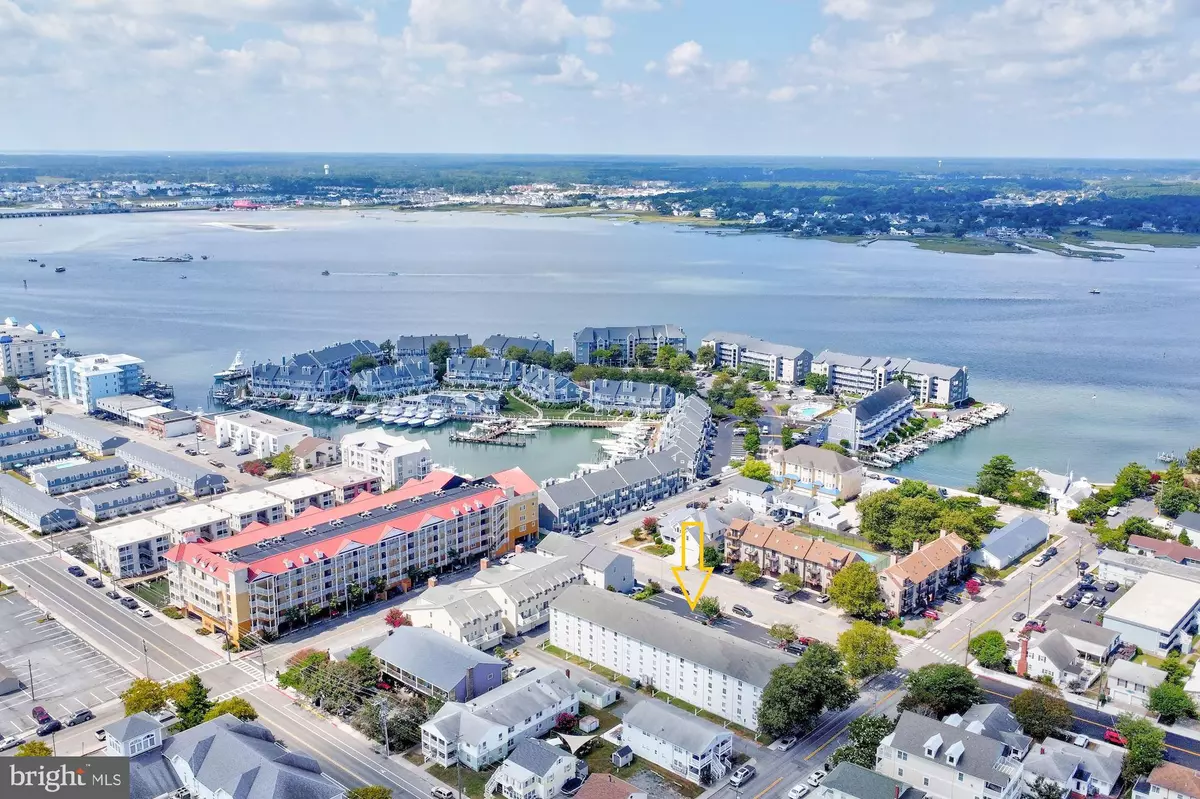$350,000
$375,000
6.7%For more information regarding the value of a property, please contact us for a free consultation.
2 Beds
2 Baths
920 SqFt
SOLD DATE : 03/20/2023
Key Details
Sold Price $350,000
Property Type Condo
Sub Type Condo/Co-op
Listing Status Sold
Purchase Type For Sale
Square Footage 920 sqft
Price per Sqft $380
Subdivision Breakwater
MLS Listing ID MDWO2012070
Sold Date 03/20/23
Style Coastal,Unit/Flat
Bedrooms 2
Full Baths 2
Condo Fees $200/mo
HOA Y/N N
Abv Grd Liv Area 920
Originating Board BRIGHT
Year Built 1983
Annual Tax Amount $2,347
Tax Year 2022
Lot Dimensions 0.00 x 0.00
Property Description
LOW CONDO FEES - $200/month and LOW TAXES - $2,347/year. This is the best buy and location on the Beach! Great two-bedroom, two bath, top floor end unit Breakwater condominium located between 15th and 14th street in a quiet residential neighborhood. Indoor secure storage locker to store your beach gear! Enjoy the coastal life with a five-minute walk to the beach, a short distance to the Harbor island Community of the White Marlin Fishing Tournament, Mallard island and the New and Upcoming Margaritaville Complex. Being sold furnished, includes work out bikes and a Beach Cruiser Bike. A few personal items do not convey. The open floor plan is unified by modern luxury vinyl plank flooring throughout. Enjoy a neutral paint palette and a bright and airy interior. Relax in the spacious primary bedroom with a private ensuite bath. This end unit offers a 25 ft. porch, the ideal location for a morning cup of coffee or evening libation. The portable dishwasher will convey. Accommodations include a community bicycle rack, plenty of parking onsite and off street. Income potential for an Investor or beach retreat for an owner. Don’t wait, make an appointment for a private showing today!
Location
State MD
County Worcester
Area Bayside Interior (83)
Zoning R-2
Rooms
Other Rooms Living Room, Dining Room, Primary Bedroom, Bedroom 2, Kitchen
Main Level Bedrooms 2
Interior
Interior Features Ceiling Fan(s), Combination Kitchen/Living, Breakfast Area, Floor Plan - Open
Hot Water Electric
Heating Baseboard - Electric
Cooling Ceiling Fan(s), Wall Unit
Flooring Luxury Vinyl Plank
Equipment Built-In Microwave, Dryer, Washer, Refrigerator, Stove, Oven/Range - Electric
Furnishings Yes
Fireplace N
Window Features Screens,Casement
Appliance Built-In Microwave, Dryer, Washer, Refrigerator, Stove, Oven/Range - Electric
Heat Source Electric
Laundry Dryer In Unit, Washer In Unit
Exterior
Exterior Feature Porch(es)
Utilities Available Cable TV Available, Electric Available, Phone Available, Sewer Available, Water Available
Amenities Available Other
Water Access N
Roof Type Pitched
Accessibility Other
Porch Porch(es)
Garage N
Building
Story 1
Unit Features Garden 1 - 4 Floors
Sewer Public Sewer
Water Public
Architectural Style Coastal, Unit/Flat
Level or Stories 1
Additional Building Above Grade, Below Grade
New Construction N
Schools
Elementary Schools Ocean City
Middle Schools Stephen Decatur
High Schools Stephen Decatur
School District Worcester County Public Schools
Others
Pets Allowed Y
HOA Fee Include Common Area Maintenance,Ext Bldg Maint,Reserve Funds
Senior Community No
Tax ID 2410248493
Ownership Fee Simple
Special Listing Condition Standard
Pets Allowed Cats OK, Dogs OK
Read Less Info
Want to know what your home might be worth? Contact us for a FREE valuation!

Our team is ready to help you sell your home for the highest possible price ASAP

Bought with Kimberly M Dixson • Redfin Corp







