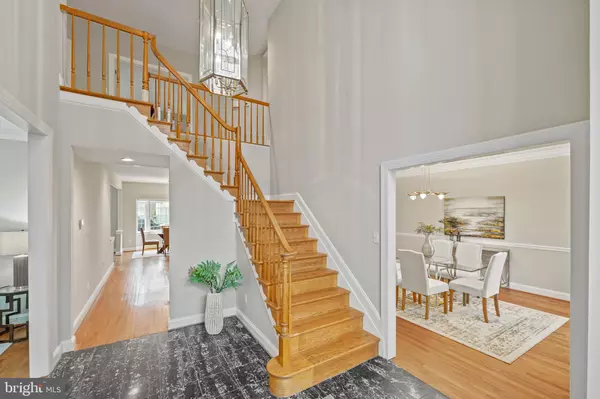$1,699,000
$1,699,000
For more information regarding the value of a property, please contact us for a free consultation.
5 Beds
6 Baths
4,851 SqFt
SOLD DATE : 03/24/2023
Key Details
Sold Price $1,699,000
Property Type Single Family Home
Sub Type Detached
Listing Status Sold
Purchase Type For Sale
Square Footage 4,851 sqft
Price per Sqft $350
Subdivision Dover Balmoral Riverwood
MLS Listing ID VAAR2026098
Sold Date 03/24/23
Style Colonial
Bedrooms 5
Full Baths 5
Half Baths 1
HOA Y/N N
Abv Grd Liv Area 3,551
Originating Board BRIGHT
Year Built 1992
Annual Tax Amount $14,309
Tax Year 2022
Lot Size 10,001 Sqft
Acres 0.23
Property Description
OPEN SAT 2/11 1-3 PM! PRICE REDUCTION AND READY FOR MOVE-IN!!! Immaculately maintained 5 bedroom, 5 ½ bathroom 4-level home in Donaldson Run! A desired N. Arlington community this gorgeous home sits on nearly a quarter acre fenced in lot. This move in-ready home has been thoughtfully maintained with tons of updates and upgrades throughout. Gleaming hardwood floors throughout the home, freshly painted, tons of natural light, roof replaced in 2016 with 50-year roof warranty, hot water heater replaced in 2018, one HVAC unit replaced in 2017, solar panels installed in 2016, central vacuum system, updated high-end stainless steel appliances featuring oversized fridge, double wall oven and cooktop. Natural gas back-up generator to convey. Loads of room to entertain on the main level with the front entry living room, separate dining room, butlers' pantry, breakfast area with bay window and spacious family room off the kitchen. Upper level boasts an oversized master bedroom with a sitting area and fireplace. An additional large-ensuite bedroom with full bathroom, plus 2 additional bedrooms and full bath. The finished 4th floor includes the 5th bedroom with full bath - not to be missed. Lower level offers gracious rec room with fireplace, set of built-in book shelves, play area and guest room with full bath, plus tons of storage! Backyard has wonderful deck with built-in seating. Quiet street within walking distance to 2 regional parks and close to tennis and basketball courts and a quick commute to downtown DC!
Location
State VA
County Arlington
Zoning R-10
Rooms
Basement Fully Finished, Interior Access, Outside Entrance
Interior
Interior Features Attic, Breakfast Area, Butlers Pantry, Dining Area, Family Room Off Kitchen, Laundry Chute, Pantry, Recessed Lighting, Walk-in Closet(s), Window Treatments, Wood Floors
Hot Water Natural Gas
Heating Forced Air, Programmable Thermostat, Solar - Passive
Cooling Programmable Thermostat, Central A/C
Flooring Hardwood, Carpet, Ceramic Tile
Fireplaces Number 4
Fireplaces Type Gas/Propane, Screen, Insert, Fireplace - Glass Doors, Wood
Equipment Cooktop, Dishwasher, Disposal, Dryer, Refrigerator, Washer, Central Vacuum, Extra Refrigerator/Freezer, Icemaker, Oven - Double, Oven - Wall, Oven/Range - Gas, Stainless Steel Appliances
Fireplace Y
Window Features Bay/Bow,Screens
Appliance Cooktop, Dishwasher, Disposal, Dryer, Refrigerator, Washer, Central Vacuum, Extra Refrigerator/Freezer, Icemaker, Oven - Double, Oven - Wall, Oven/Range - Gas, Stainless Steel Appliances
Heat Source Natural Gas
Laundry Main Floor
Exterior
Exterior Feature Deck(s)
Parking Features Garage Door Opener
Garage Spaces 6.0
Water Access N
Accessibility None
Porch Deck(s)
Attached Garage 2
Total Parking Spaces 6
Garage Y
Building
Lot Description Landscaping, Trees/Wooded
Story 4
Foundation Other
Sewer Public Sewer
Water Public
Architectural Style Colonial
Level or Stories 4
Additional Building Above Grade, Below Grade
New Construction N
Schools
Elementary Schools Taylor
Middle Schools Williamsburg
High Schools Yorktown
School District Arlington County Public Schools
Others
Senior Community No
Tax ID 04-011-499
Ownership Fee Simple
SqFt Source Assessor
Security Features Electric Alarm,Main Entrance Lock
Special Listing Condition Standard
Read Less Info
Want to know what your home might be worth? Contact us for a FREE valuation!

Our team is ready to help you sell your home for the highest possible price ASAP

Bought with Linda W Reed • McEnearney Associates, Inc.







