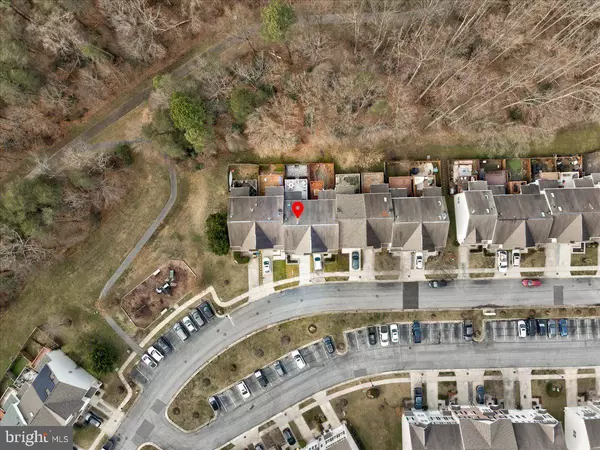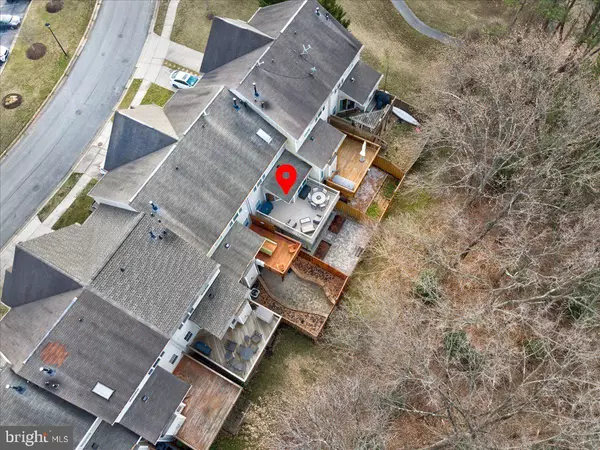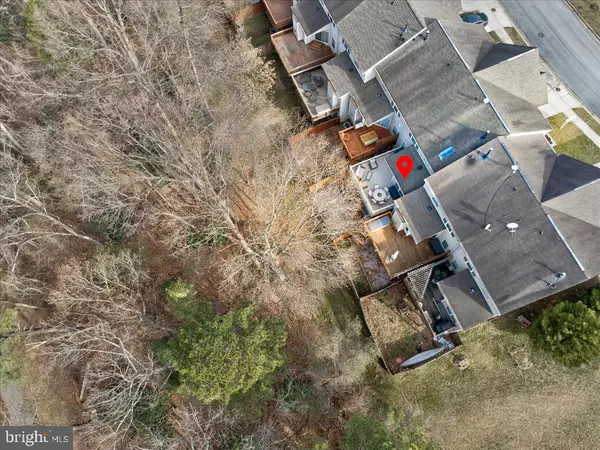$515,000
$509,999
1.0%For more information regarding the value of a property, please contact us for a free consultation.
3 Beds
4 Baths
2,204 SqFt
SOLD DATE : 03/23/2023
Key Details
Sold Price $515,000
Property Type Townhouse
Sub Type Interior Row/Townhouse
Listing Status Sold
Purchase Type For Sale
Square Footage 2,204 sqft
Price per Sqft $233
Subdivision Piney Orchard
MLS Listing ID MDAA2053504
Sold Date 03/23/23
Style Colonial
Bedrooms 3
Full Baths 3
Half Baths 1
HOA Fees $70/qua
HOA Y/N Y
Abv Grd Liv Area 1,644
Originating Board BRIGHT
Year Built 2001
Annual Tax Amount $4,015
Tax Year 2022
Lot Size 2,090 Sqft
Acres 0.05
Property Description
Meticulously maintained and fully upgraded - This one has it all! This 3 bedroom, 3 full and 1 half bathroom with garage townhome is fully turn key and ready for new owners. There are coastal living touches throughout the home. Entering the main level is open concept with gleaming hard wood floors. There is a half bath and access to the garage in the entry that leads to the kitchen, dining and living areas. The kitchen features stainless steel appliances, tile backsplash, stone countertops and a closet available to be used as a pantry. Finishing touches for the kitchen are shiplap covered walls, under cabinet lighting and new LED recessed lighting. New light fixtures throughout the home in dining and hallways. The living room features custom built-ins surrounding huge windows, flooding the space with natural light. All windows in the home are covered with plantation style shutters new in 2020. The walls, ceilings and doors were painted in 2020. There is a slider off the living room to a lighted and oversized Trex style deck. The home backs to the Nature Preserve, supplying gorgeous views of the pond and access to the walking path. The Preserve is protected land and will not be developed, creating a peaceful and private backing to the property. The sellers are including the six seat high top patio table with gas fire pit. The lower level features a full bathroom and a large recreational space complete with a gas fireplace. Outside, the back has a stone patio and is fully fenced. All new carpet on the stairs, the lower and upper floors in 2020. Upstairs features a large primary bedroom with generous walk in closet and fully updated in 2020 bathroom. The bathroom also features a fully replaced skylight in 2021, filling the room with natural light. There are two other bedrooms, another full bathroom and laundry conveniently located on the upper floor.
All of this and everything Piney Orchard has to offer! Three outdoor pools, a community center with indoor pool with spa, gym, meeting rooms, several outdoor playgrounds, tennis and pickleball courts, walking trails and quick access to ice skating, shopping and major roads Route 3, 32, and 100. Easy access to the Odenton MARC station. Walking pathway to the elementary school. More shopping, movie theatre and restaurants are close by at Waugh Chapel Towne Center and The Village at Waugh Chapel.
Location
State MD
County Anne Arundel
Zoning R5
Rooms
Basement Fully Finished
Interior
Interior Features Built-Ins, Combination Kitchen/Living, Floor Plan - Open
Hot Water Electric
Heating Heat Pump(s)
Cooling Central A/C
Fireplaces Number 1
Fireplaces Type Fireplace - Glass Doors, Gas/Propane
Equipment Stainless Steel Appliances
Fireplace Y
Appliance Stainless Steel Appliances
Heat Source Natural Gas
Laundry Upper Floor
Exterior
Parking Features Garage - Front Entry, Garage Door Opener, Inside Access
Garage Spaces 2.0
Amenities Available Community Center, Fitness Center, Hot tub, Jog/Walk Path, Meeting Room, Party Room, Picnic Area, Pool - Indoor, Pool - Outdoor, Tot Lots/Playground, Tennis Courts
Water Access N
Accessibility None
Attached Garage 1
Total Parking Spaces 2
Garage Y
Building
Story 3
Foundation Concrete Perimeter
Sewer Public Sewer
Water Public
Architectural Style Colonial
Level or Stories 3
Additional Building Above Grade, Below Grade
New Construction N
Schools
Elementary Schools Piney Orchard
Middle Schools Arundel
High Schools Arundel
School District Anne Arundel County Public Schools
Others
HOA Fee Include Common Area Maintenance,Lawn Maintenance,Snow Removal
Senior Community No
Tax ID 020457190109347
Ownership Fee Simple
SqFt Source Assessor
Security Features Carbon Monoxide Detector(s),Exterior Cameras,Main Entrance Lock,Security System
Acceptable Financing Cash, Conventional, FHA, VA
Listing Terms Cash, Conventional, FHA, VA
Financing Cash,Conventional,FHA,VA
Special Listing Condition Standard
Read Less Info
Want to know what your home might be worth? Contact us for a FREE valuation!

Our team is ready to help you sell your home for the highest possible price ASAP

Bought with John J Collins • Long & Foster Real Estate, Inc.







