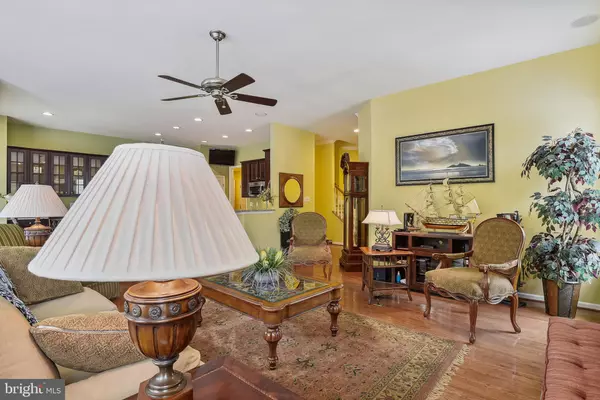$582,500
$585,000
0.4%For more information regarding the value of a property, please contact us for a free consultation.
4 Beds
3 Baths
2,518 SqFt
SOLD DATE : 03/16/2023
Key Details
Sold Price $582,500
Property Type Single Family Home
Sub Type Detached
Listing Status Sold
Purchase Type For Sale
Square Footage 2,518 sqft
Price per Sqft $231
Subdivision Fairway Village
MLS Listing ID DESU2026676
Sold Date 03/16/23
Style Coastal
Bedrooms 4
Full Baths 3
HOA Fees $121/qua
HOA Y/N Y
Abv Grd Liv Area 2,518
Originating Board BRIGHT
Year Built 2011
Annual Tax Amount $2,716
Tax Year 2021
Lot Size 8,712 Sqft
Acres 0.2
Lot Dimensions 80.00 x 110.00
Property Description
You will love coming home or on vacation to this beautiful, nicely upgraded 4 Bedroom and 3 Full Bathroom Springbrook model in the very desirable Fairway Village. This home is approximately 4 miles to the Ocean and the Boardwalk in Bethany Beach. The Fairway Village community offers community pool, gym, clubhouse, tennis/ pickle ball courts and a tot-lot. Upon entering this home you will note the large, airy and bright feeling of the design and the attention to detail. The main floor includes a very comfortable Owner's Suite with a stand up shower and a soaking tub and 2 additional Bedrooms, 1 currently used as an office, and a Full Bath. Cooks will be pleased to see the huge gourmet kitchen with granite counter-tops, breakfast bar, dining area, custom 42" cabinets, stainless steel appliances, double ovens and 2 pantries. The formal dining room is easily accessed from the kitchen. The great room is over-sized and includes a gas fireplace and surround sound speakers. You will be wowed by the additional 4 Season Sunroom overlooking the rear yard and patio, which are perfect for entertaining. The upper level has an additional 4th Bedroom, Full Bath and a large Bonus Room. Other notable features include a 2 car garage, oversized driveway for additional parking and an irrigation system. Convenient to grocery shopping, golf course, incredible restaurants, health care and Atlantic Ave /DE 26 and Coastal Hwy/Rt 1.
Location
State DE
County Sussex
Area Baltimore Hundred (31001)
Zoning TN
Rooms
Other Rooms Dining Room, Primary Bedroom, Bedroom 2, Bedroom 3, Bedroom 4, Kitchen, Sun/Florida Room, Great Room, Bathroom 2, Bathroom 3, Bonus Room, Primary Bathroom
Main Level Bedrooms 3
Interior
Interior Features Breakfast Area, Carpet, Ceiling Fan(s), Chair Railings, Dining Area, Entry Level Bedroom, Formal/Separate Dining Room, Kitchen - Eat-In, Pantry, Primary Bath(s), Soaking Tub, Stall Shower, Tub Shower, Upgraded Countertops, Walk-in Closet(s), Wood Floors, Other
Hot Water Electric
Heating Forced Air
Cooling Central A/C
Fireplaces Number 1
Equipment Built-In Microwave, Cooktop, Dishwasher, Disposal, Oven - Double, Oven - Wall, Stainless Steel Appliances
Furnishings No
Fireplace Y
Appliance Built-In Microwave, Cooktop, Dishwasher, Disposal, Oven - Double, Oven - Wall, Stainless Steel Appliances
Heat Source Propane - Metered, Electric
Laundry Main Floor
Exterior
Exterior Feature Patio(s)
Parking Features Garage - Front Entry, Garage Door Opener
Garage Spaces 6.0
Water Access N
Accessibility Other Bath Mod, Other
Porch Patio(s)
Attached Garage 2
Total Parking Spaces 6
Garage Y
Building
Story 2
Foundation Crawl Space
Sewer Public Sewer
Water Public
Architectural Style Coastal
Level or Stories 2
Additional Building Above Grade, Below Grade
New Construction N
Schools
School District Indian River
Others
HOA Fee Include Lawn Care Front,Lawn Care Rear,Lawn Care Side,Lawn Maintenance,Pool(s),Snow Removal
Senior Community No
Tax ID 134-16.00-2037.00
Ownership Fee Simple
SqFt Source Assessor
Acceptable Financing Cash, Conventional
Listing Terms Cash, Conventional
Financing Cash,Conventional
Special Listing Condition Standard
Read Less Info
Want to know what your home might be worth? Contact us for a FREE valuation!

Our team is ready to help you sell your home for the highest possible price ASAP

Bought with Paul A. Sicari • Compass







