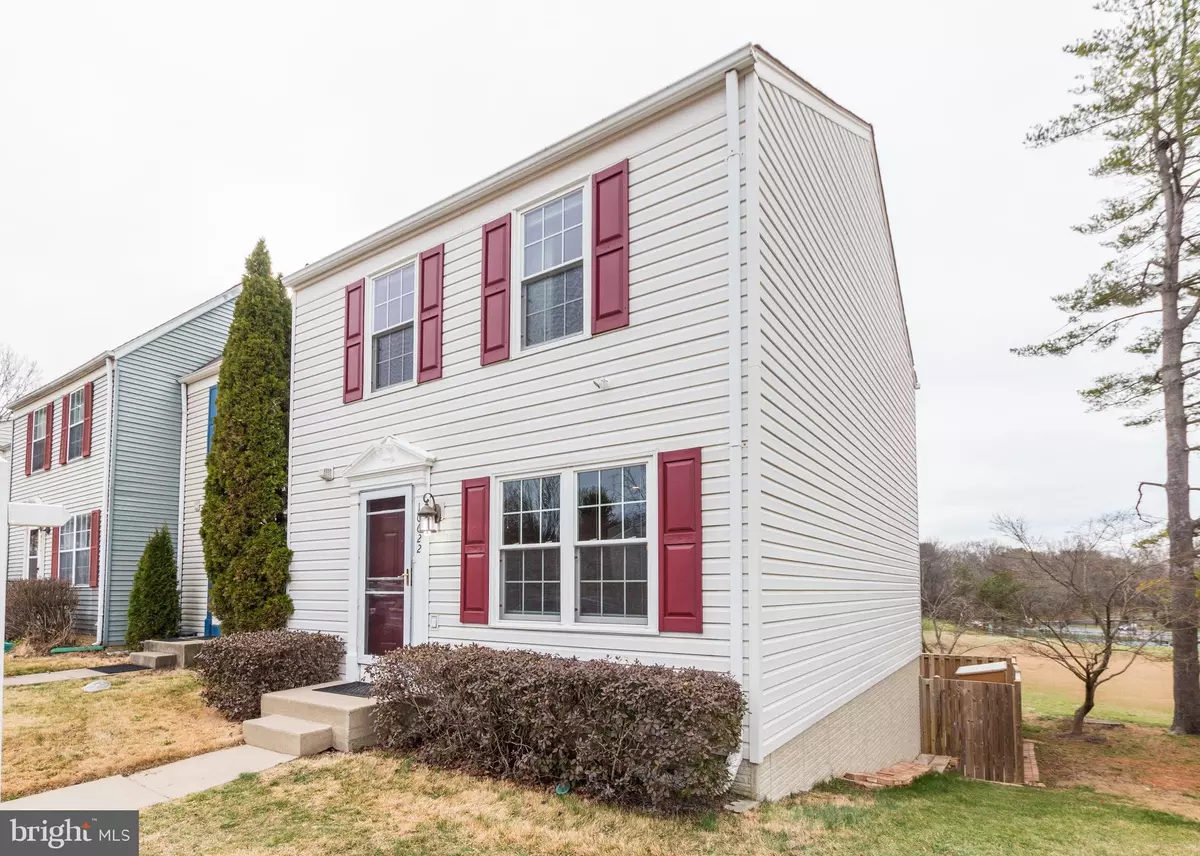$548,000
$535,000
2.4%For more information regarding the value of a property, please contact us for a free consultation.
3 Beds
3 Baths
1,500 SqFt
SOLD DATE : 03/17/2023
Key Details
Sold Price $548,000
Property Type Townhouse
Sub Type End of Row/Townhouse
Listing Status Sold
Purchase Type For Sale
Square Footage 1,500 sqft
Price per Sqft $365
Subdivision Stonebridge
MLS Listing ID MDMC2081856
Sold Date 03/17/23
Style Colonial
Bedrooms 3
Full Baths 2
Half Baths 1
HOA Fees $105/ann
HOA Y/N Y
Abv Grd Liv Area 1,200
Originating Board BRIGHT
Year Built 1986
Annual Tax Amount $4,915
Tax Year 2023
Lot Size 1,750 Sqft
Acres 0.04
Property Description
***Offers are due by 4:00pm, Tuesday, 3/7***A STONEBRIDGE SHOWCASE!! FULLY RENOVATED END UNIT TOWNHOME WITH WALK-OUT BASEMENT AND SPECTACULAR REAR VIEWS OF COMMUNITY FIELD, POOL, CLUB HOUSE AND TENNIS COURTS !!! WITH 3 BED 2 FULL 1 HALF BATH, THIS HOME BOASTS A NEW KITCHEN WITH NEW CABINETS, STAINLESS STEEL APPLIANCES, TILE FLOORING, BACKSPLASH AND BEAUTIFUL QUARTZ COUNTERTOPS, NEWLY RENOVATED BATHROOM, NEWER WINDOWS (4-5 YRS), AND FANTASTIC LAUNDRY ROOM! BEAUTIFUL HARDWOOD FLOORS (2008-09) ON THE MAIN AND UPPER LEVELS, A NATURAL LIGHT-FILLED LIVING ROOM AND MAIN FLOOR POWDER ROOM WILL WOW YOU UPON ARRIVAL. PICTURESQUE VIEWS FROM YOUR DINING ROOM OPENING TO THE KITCHEN MAKE YOUR MEALS A PLEASURABLE EXPERIENCE. UPPER LEVEL HIGHLIGHTS AN OWNER'S SUITE LOOKING OVER THE OPEN FIELD WITH A BRAND NEW BATHROOM, AND 2 MORE BEDROOMS AND A 2021 RENOVATED HALL BATH WITH HIGH-END APPOINTMENTS. STEPPING DOWN TO THE COZY FAMILY ROOM COZY ON THE LOWER LEVEL WITH LOW-MAINTENANCE LVP FLOORING, A BONUS ROOM FOR OFFICE/STUDY, AND A BEAUTIFULLY FINISHED LAUNDRY ROOM WITH CABINETRY. RELAX ON YOUR PATIO WITH NEWER PRIVACY FENCING AND A STORAGE SHED. WONDERFUL INSIDE AND OUT AND WITHIN CLOSE PROXIMITY TO FABULOUS RESTAURANTS AND SHOPS, THIS HOME IS TRULY A TURNKEY GEM!
Location
State MD
County Montgomery
Zoning PD3
Rooms
Basement Other
Interior
Interior Features Breakfast Area, Kitchen - Eat-In
Hot Water Electric
Heating Forced Air
Cooling Heat Pump(s)
Fireplaces Number 1
Equipment Cooktop, Dishwasher, Disposal, Dryer, Refrigerator, Water Heater
Fireplace N
Window Features Double Pane
Appliance Cooktop, Dishwasher, Disposal, Dryer, Refrigerator, Water Heater
Heat Source Electric
Exterior
Exterior Feature Patio(s), Deck(s)
Fence Rear
Amenities Available Tennis Courts, Tot Lots/Playground, Club House, Common Grounds, Pool - Outdoor, Swimming Pool
Water Access N
View Trees/Woods, Other
Roof Type Composite
Accessibility None
Porch Patio(s), Deck(s)
Garage N
Building
Lot Description Backs - Open Common Area
Story 3
Foundation Concrete Perimeter
Sewer Public Sewer
Water Public
Architectural Style Colonial
Level or Stories 3
Additional Building Above Grade, Below Grade
Structure Type Dry Wall
New Construction N
Schools
Elementary Schools Stone Mill
Middle Schools Cabin John
High Schools Thomas S. Wootton
School District Montgomery County Public Schools
Others
Pets Allowed Y
HOA Fee Include Snow Removal,Trash,Recreation Facility,Pool(s),Common Area Maintenance
Senior Community No
Tax ID 160602624925
Ownership Fee Simple
SqFt Source Assessor
Horse Property N
Special Listing Condition Standard
Pets Allowed No Pet Restrictions
Read Less Info
Want to know what your home might be worth? Contact us for a FREE valuation!

Our team is ready to help you sell your home for the highest possible price ASAP

Bought with Hong-Lee W Huang • Long & Foster Real Estate, Inc.







