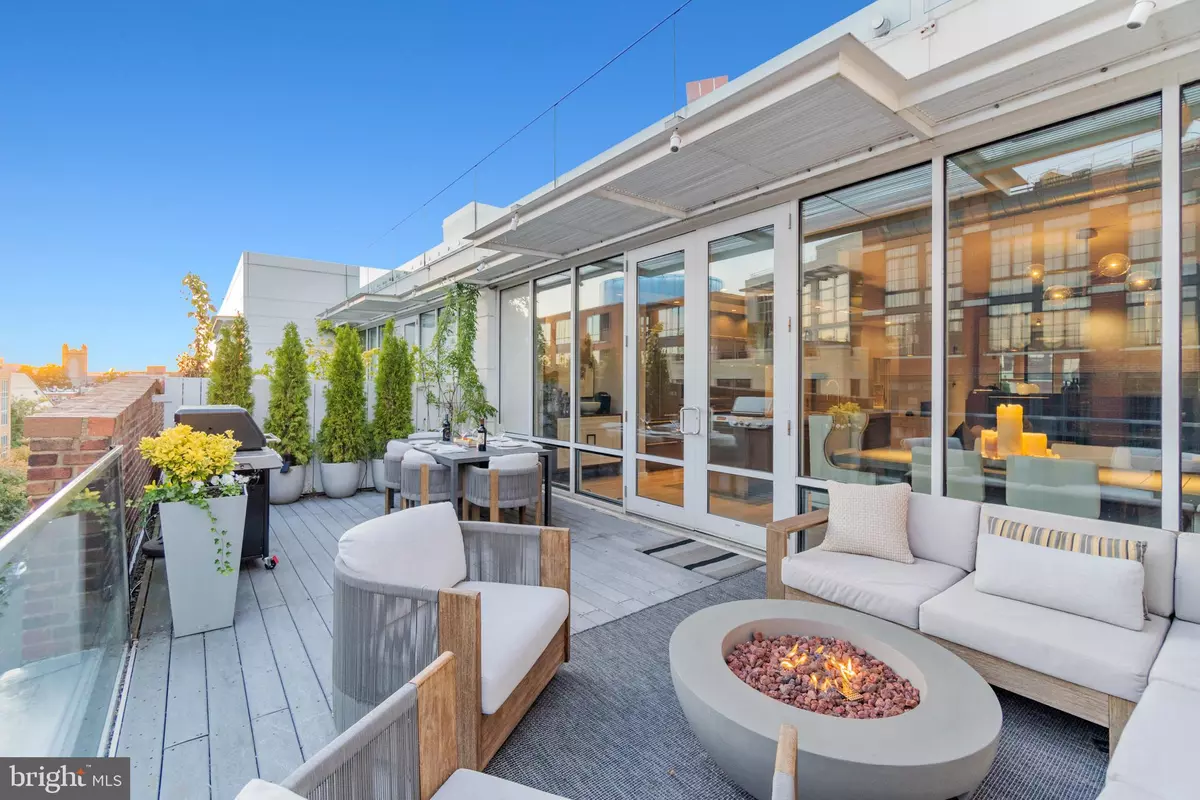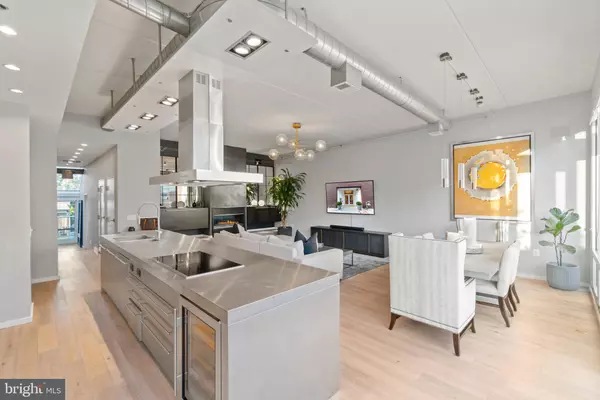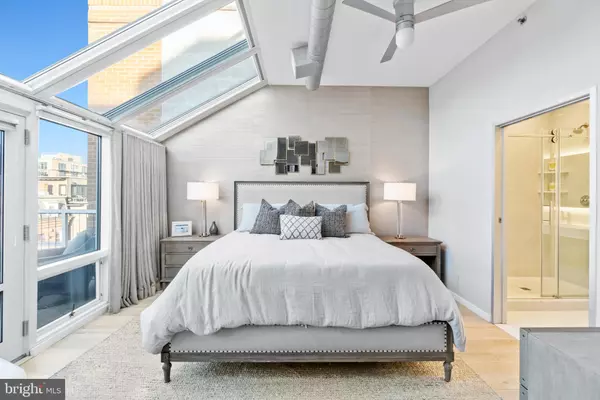$1,750,000
$1,790,000
2.2%For more information regarding the value of a property, please contact us for a free consultation.
2 Beds
2 Baths
1,323 SqFt
SOLD DATE : 03/16/2023
Key Details
Sold Price $1,750,000
Property Type Condo
Sub Type Condo/Co-op
Listing Status Sold
Purchase Type For Sale
Square Footage 1,323 sqft
Price per Sqft $1,322
Subdivision Logan Circle
MLS Listing ID DCDC2083250
Sold Date 03/16/23
Style Art Deco,Beaux Arts,Contemporary,Loft,Loft with Bedrooms,Unit/Flat,Other
Bedrooms 2
Full Baths 2
Condo Fees $870/mo
HOA Y/N N
Abv Grd Liv Area 1,323
Originating Board BRIGHT
Year Built 1929
Annual Tax Amount $7,589
Tax Year 2022
Property Description
Truly a One-Of-A-Kind PENTHOUSE in the Heart of Logan!
Boutique Rainbow Lofts Building
| 21 Units | 3 Units per Floor | Elevator |
| Pet Friendly |
| 2 Bed | 2 Bath | 1887 total sqft.
| 2 Private Balconies |
| 1 Assigned Parking Space |
Custom Kitchen Features an Island w/ Built-In Storage, Stainless Steel Counters, EBKE Custom Cabinetry, Miele Stainless Steel Appliances, Built-In Cappuccino Machine, Diva Induction Cooktop, Sub-Zero Fridge, Full-Size Bosch Dishwasher and Wine Fridge.
Completing this Entertainers Dream Area is the Uninterrupted Views to the Dining and Living Area Which Features a Gas Artisan 42” Vent Free Linear, Black Magic Glass Liner Fireplace w/ Custom Built-In Cabinetry. This Unit features Soaring Ceilings, Exposed Brick Walls, Built in Surround Sound, Floor-to-Ceiling Windows Throughout. Two Spacious Bedrooms and Bathrooms.
The Sun-Drenched Entertaining Space Through a Wall of Floor-to-Ceiling Glass Doors leads you directly to the MASSIVE 377 sqft Private Terrace. Perched High Above the Quiet Logan Neighborhood below. Showcasing the Most Gorgeous Sunset Views. The Back Terrace off of the Primary Suite Leads to the 158 sqft 2nd Outdoor Terrace Space which Features More Serene Sunset Views.
Location
State DC
County Washington
Zoning ARTS-3
Rooms
Main Level Bedrooms 2
Interior
Interior Features Combination Kitchen/Living, Combination Kitchen/Dining, Combination Dining/Living, Elevator, Entry Level Bedroom, Floor Plan - Open, Kitchen - Gourmet, Skylight(s), Window Treatments, Wood Floors
Hot Water Electric
Heating Energy Star Heating System, Forced Air
Cooling Energy Star Cooling System, Central A/C
Flooring Hardwood
Fireplaces Number 1
Equipment Washer/Dryer Stacked, Refrigerator, Range Hood, Oven - Double, Oven - Wall, Stove, Washer, Dishwasher, Dryer, Disposal, Cooktop, Built-In Microwave
Furnishings No
Window Features Skylights,Atrium
Appliance Washer/Dryer Stacked, Refrigerator, Range Hood, Oven - Double, Oven - Wall, Stove, Washer, Dishwasher, Dryer, Disposal, Cooktop, Built-In Microwave
Heat Source Natural Gas
Laundry Dryer In Unit, Washer In Unit, Main Floor
Exterior
Exterior Feature Terrace
Parking On Site 1
Amenities Available Elevator, Reserved/Assigned Parking, Common Grounds
Water Access N
View City, Panoramic, Scenic Vista
Accessibility Elevator
Porch Terrace
Garage N
Building
Story 4
Unit Features Garden 1 - 4 Floors
Sewer Public Sewer
Water Public
Architectural Style Art Deco, Beaux Arts, Contemporary, Loft, Loft with Bedrooms, Unit/Flat, Other
Level or Stories 4
Additional Building Above Grade, Below Grade
New Construction N
Schools
School District District Of Columbia Public Schools
Others
Pets Allowed Y
HOA Fee Include All Ground Fee,Common Area Maintenance,Custodial Services Maintenance,Parking Fee,Reserve Funds,Sewer,Trash
Senior Community No
Tax ID 0209//2145
Ownership Condominium
Security Features Main Entrance Lock
Acceptable Financing Cash, Conventional, VA
Horse Property N
Listing Terms Cash, Conventional, VA
Financing Cash,Conventional,VA
Special Listing Condition Standard
Pets Allowed Case by Case Basis
Read Less Info
Want to know what your home might be worth? Contact us for a FREE valuation!

Our team is ready to help you sell your home for the highest possible price ASAP

Bought with Michael Musarra • TTR Sotheby's International Realty







