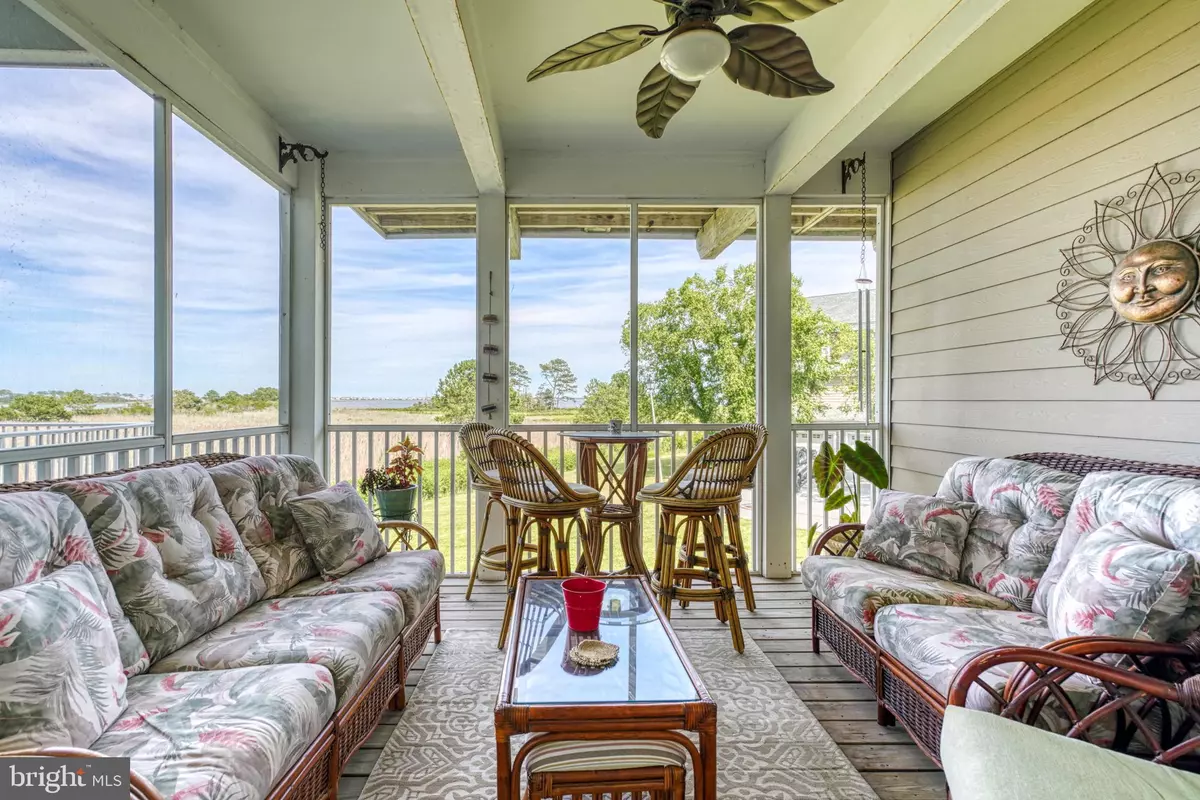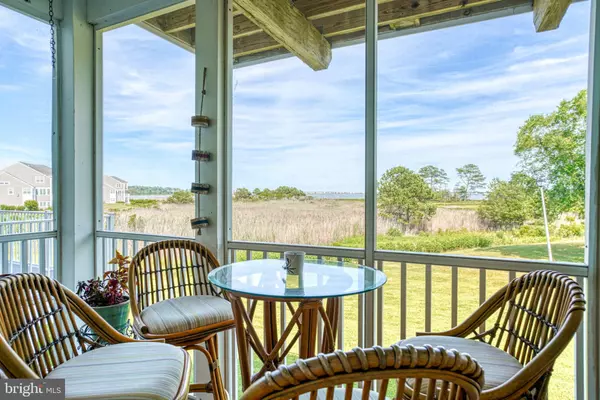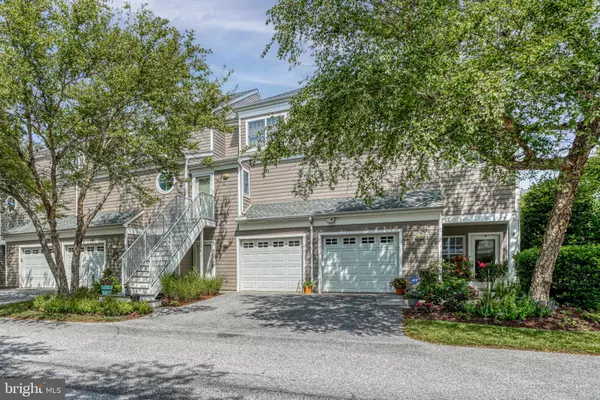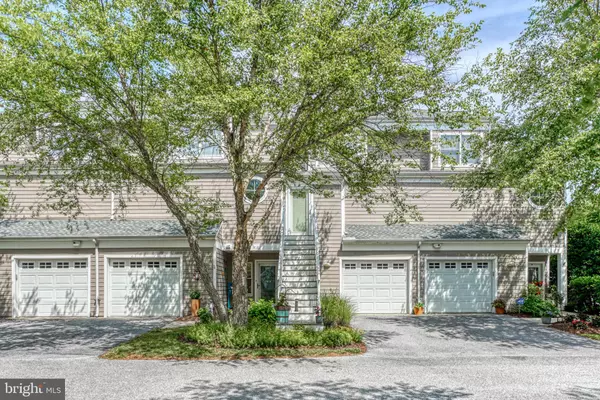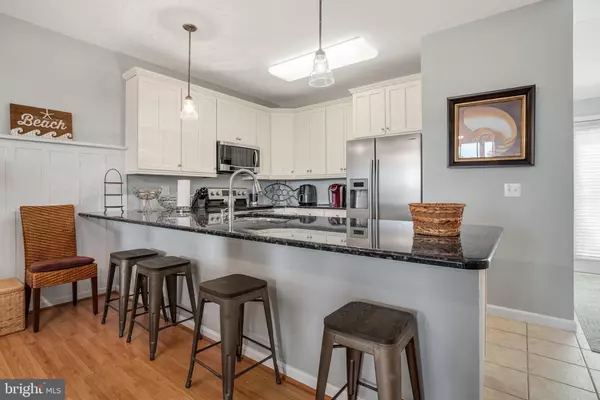$530,000
$550,000
3.6%For more information regarding the value of a property, please contact us for a free consultation.
3 Beds
4 Baths
2,500 SqFt
SOLD DATE : 03/15/2023
Key Details
Sold Price $530,000
Property Type Condo
Sub Type Condo/Co-op
Listing Status Sold
Purchase Type For Sale
Square Footage 2,500 sqft
Price per Sqft $212
Subdivision Bayville Shores
MLS Listing ID DESU2024282
Sold Date 03/15/23
Style Unit/Flat,Coastal,Side-by-Side
Bedrooms 3
Full Baths 3
Half Baths 1
Condo Fees $1,255/qua
HOA Y/N N
Abv Grd Liv Area 2,500
Originating Board BRIGHT
Year Built 2001
Annual Tax Amount $1,173
Tax Year 2021
Lot Dimensions 0.00 x 0.00
Property Description
GORGEOUS VIEWS of Fenwick Island, Dirrickson Creek and Little Assawoman Bay from this 3 bdr/3.5 bath condo in Bayville Shores! Why settle for man made lakes when you can enjoy nature at its finest?
Take in the sunrise over the horizon as you enjoy your morning coffee on your screened porch! Inside you'll enjoy your large great room all year round, as you entertain in front of your gas fireplace! Downstairs in the garage you'll find lots of room for all your beach toys, fishing gear and assorted outdoor accessories! Bayville Shores features an outdoor pool, gym, tot lot, crabbing piers, walking paths, tennis courts, basketball court and boat ramp! Storage units may be available through the property manager via a wait list. Only 3 miles outside of Fenwick Island, Bayville Shores is also close to Ocean City, Bethany Beach and the Freeman Stage, as well as many shops and restuarants! Tastefully decorated and with views to die for, this unit won't last long!
Location
State DE
County Sussex
Area Baltimore Hundred (31001)
Zoning HR-1
Direction West
Interior
Hot Water Electric
Heating None
Cooling None
Flooring Carpet, Ceramic Tile, Hardwood
Equipment Built-In Microwave, Dishwasher, Disposal, Dryer, Refrigerator, Stove, Water Heater, Washer
Furnishings Yes
Fireplace Y
Appliance Built-In Microwave, Dishwasher, Disposal, Dryer, Refrigerator, Stove, Water Heater, Washer
Heat Source Central
Laundry Lower Floor
Exterior
Parking Features Garage - Front Entry, Built In
Garage Spaces 1.0
Amenities Available Basketball Courts, Boat Ramp, Exercise Room, Fitness Center, Jog/Walk Path, Pool - Outdoor, Swimming Pool, Tennis Courts, Tot Lots/Playground, Volleyball Courts
Water Access N
Roof Type Architectural Shingle
Accessibility None
Attached Garage 1
Total Parking Spaces 1
Garage Y
Building
Story 3
Foundation Block
Sewer Private Sewer
Water Private/Community Water
Architectural Style Unit/Flat, Coastal, Side-by-Side
Level or Stories 3
Additional Building Above Grade, Below Grade
Structure Type Dry Wall
New Construction N
Schools
Elementary Schools Phillip C. Showell
Middle Schools Selbyville
High Schools Indian River
School District Indian River
Others
Pets Allowed Y
HOA Fee Include Common Area Maintenance,Gas,Health Club,Insurance,Lawn Maintenance,Management,Pool(s),Snow Removal,Trash
Senior Community No
Tax ID 533-13.00-2.00-1082
Ownership Condominium
Acceptable Financing Cash, Conventional, FHA, VA
Listing Terms Cash, Conventional, FHA, VA
Financing Cash,Conventional,FHA,VA
Special Listing Condition Standard
Pets Allowed Cats OK, Dogs OK
Read Less Info
Want to know what your home might be worth? Contact us for a FREE valuation!

Our team is ready to help you sell your home for the highest possible price ASAP

Bought with Jennifer A A Smith • Keller Williams Realty


