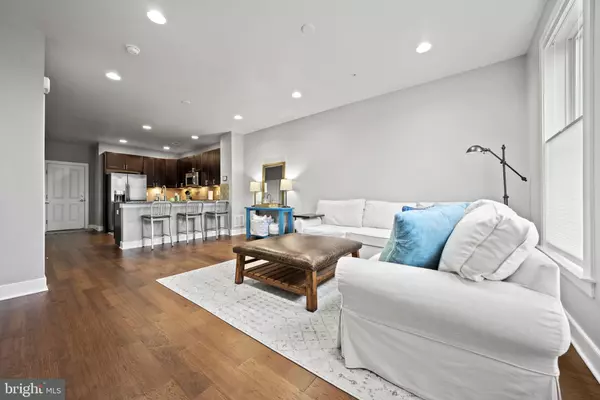$850,000
$835,000
1.8%For more information regarding the value of a property, please contact us for a free consultation.
3 Beds
3 Baths
1,690 SqFt
SOLD DATE : 03/15/2023
Key Details
Sold Price $850,000
Property Type Condo
Sub Type Condo/Co-op
Listing Status Sold
Purchase Type For Sale
Square Footage 1,690 sqft
Price per Sqft $502
Subdivision Potomac Yard Condominium
MLS Listing ID VAAX2021034
Sold Date 03/15/23
Style Traditional
Bedrooms 3
Full Baths 2
Half Baths 1
Condo Fees $245/mo
HOA Fees $75/mo
HOA Y/N Y
Abv Grd Liv Area 1,690
Originating Board BRIGHT
Year Built 2012
Annual Tax Amount $8,080
Tax Year 2022
Property Description
Welcome home to this two-level light, bright and move in ready 3BR, 2.5BA town home with 1,690sf of meticulously maintained, gorgeous living space. Potomac Ave is a wide, tree-lined beautiful street with a median, abundant parking and is adjacent to the walking/ biking path. Private entryway leads into the home through a large front door with a transom window above for additional light. Stunning, brand new wood flooring shines in the abundant natural light that floods in through oversized East facing windows. Open concept floor plan provides an ideal balance of everyday living and entertaining ability with views directly into the kitchen from the living room and dining room. Chef’s kitchen features a functional layout with abundant granite countertops, beautiful dark stained cabinetry for excellent contrast, stainless-steel appliances including a five-burner gas cooktop, wall oven and built-in microwave. The main level also features a large pantry, a coat closet and storage closet as well as a convenient powder room. Upper level features a large laundry room with high-efficiency front-loading Kenmore Elite washer/dryer, linen storage closet, three bedrooms and two full bathrooms. Oversized owner’s suite has dual walk-in closets with custom organization system, abundant natural light and an envious ensuite bathroom and private balcony/ covered deck and storage. En-suite owners bathroom features a dual vanity with ample storage and a spa-inspired step-in shower with frameless glass enclosure. Second and third bedrooms are generously proportioned and feature large windows, abundant closet space and room for at least a queen-sized bed. Shared hall bathroom features a tub with ceramic tile surround, large vanity with abundant storage and a medicine cabinet. Single car rear load garage plus driveway parking allows for two cars off the street as well as additional storage space. Unbeatable Potomac Yard location is close to Braddock Metro and the upcoming Potomac Yard metro with easy access to grocery stores, shopping, dining, Amazon HQ2, National Landing, Reagan National Airport and so, so much more!
Location
State VA
County Alexandria City
Zoning CDD#10
Direction East
Rooms
Other Rooms Living Room, Primary Bedroom, Bedroom 2, Bedroom 3, Kitchen, Laundry, Bathroom 2, Primary Bathroom, Half Bath
Interior
Hot Water Natural Gas
Heating Forced Air
Cooling Central A/C
Fireplaces Number 1
Fireplace N
Heat Source Natural Gas
Exterior
Parking Features Additional Storage Area, Garage - Rear Entry, Garage Door Opener, Inside Access
Garage Spaces 2.0
Amenities Available Basketball Courts, Bike Trail, Jog/Walk Path, Tennis - Indoor, Tot Lots/Playground
Water Access N
Accessibility None
Attached Garage 1
Total Parking Spaces 2
Garage Y
Building
Story 2
Foundation Other
Sewer Public Sewer
Water Public
Architectural Style Traditional
Level or Stories 2
Additional Building Above Grade, Below Grade
New Construction N
Schools
Elementary Schools Jefferson-Houston
Middle Schools Jefferson-Houston
High Schools T.C. Williams
School District Alexandria City Public Schools
Others
Pets Allowed Y
HOA Fee Include Common Area Maintenance,Ext Bldg Maint,Lawn Maintenance,Road Maintenance,Snow Removal
Senior Community No
Tax ID 60024840
Ownership Condominium
Special Listing Condition Standard
Pets Allowed No Pet Restrictions
Read Less Info
Want to know what your home might be worth? Contact us for a FREE valuation!

Our team is ready to help you sell your home for the highest possible price ASAP

Bought with Katherine Foster-Bankey • Compass







