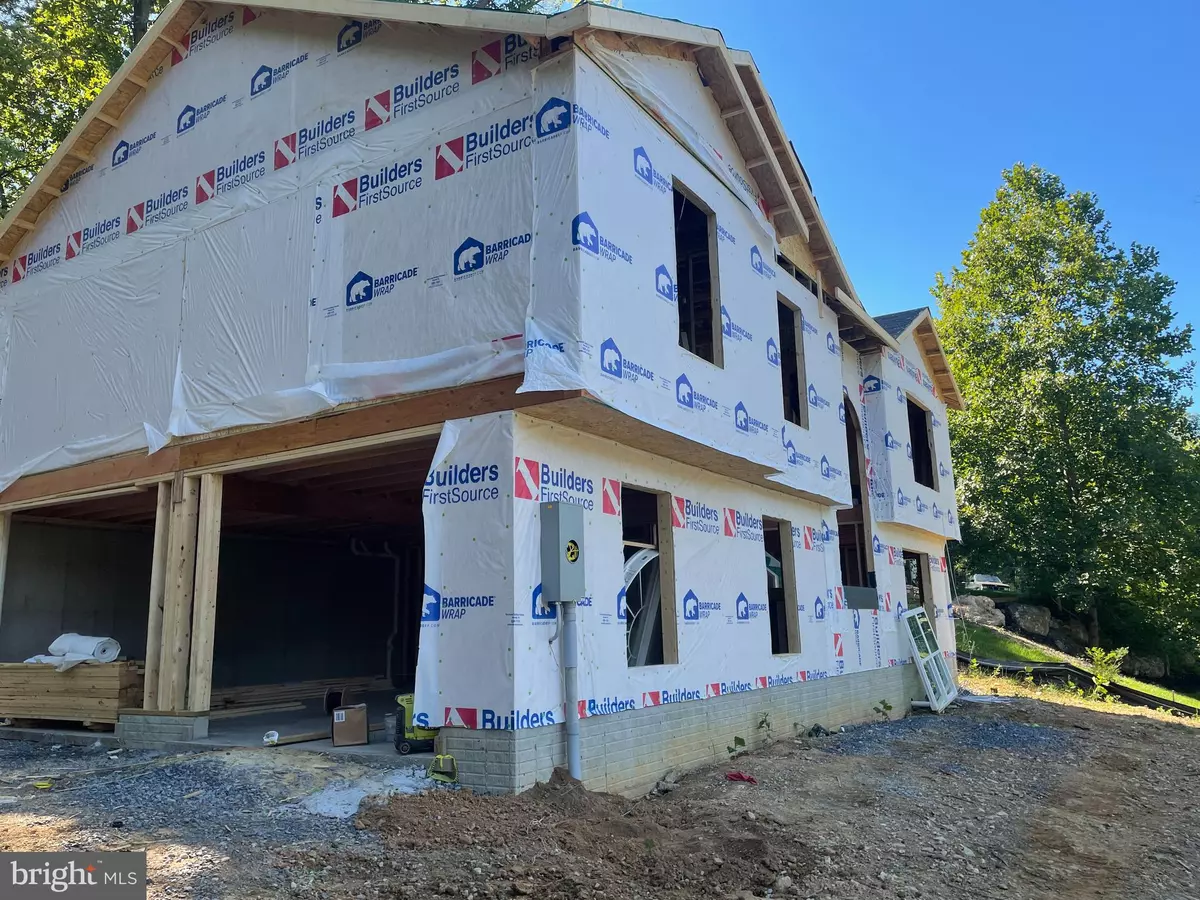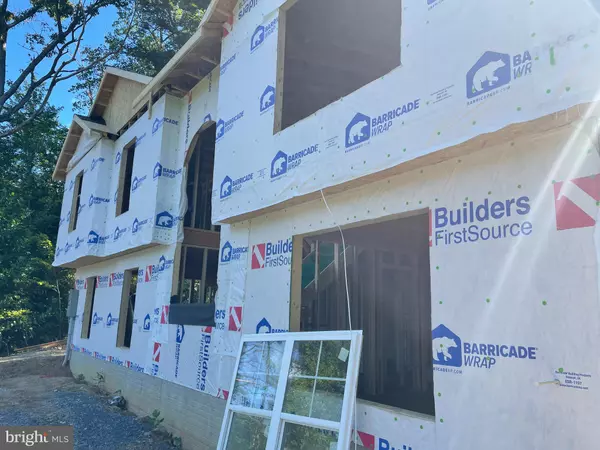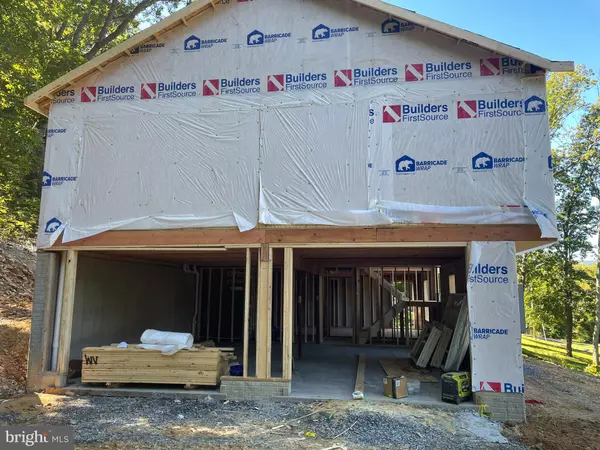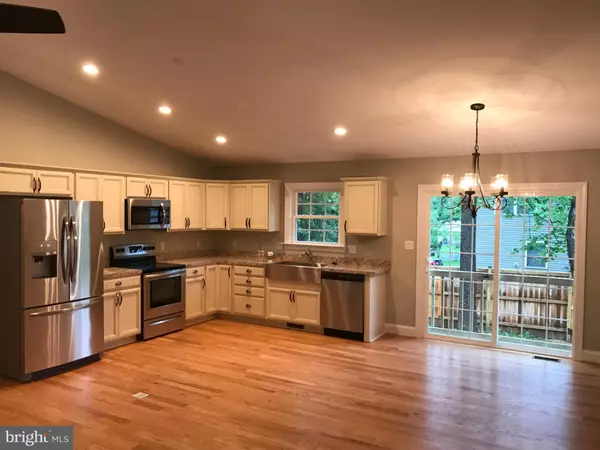$349,900
$349,900
For more information regarding the value of a property, please contact us for a free consultation.
3 Beds
3 Baths
1,850 SqFt
SOLD DATE : 03/15/2023
Key Details
Sold Price $349,900
Property Type Single Family Home
Sub Type Detached
Listing Status Sold
Purchase Type For Sale
Square Footage 1,850 sqft
Price per Sqft $189
Subdivision Shawneeland
MLS Listing ID VAFV162002
Sold Date 03/15/23
Style Split Foyer
Bedrooms 3
Full Baths 3
HOA Y/N N
Abv Grd Liv Area 1,850
Originating Board BRIGHT
Year Built 2022
Tax Year 2019
Lot Size 0.290 Acres
Acres 0.29
Property Description
BUILDER INCENTIVE OFFERING 2PTS BUY DOWN ON LOAN ON ACCEPTABLE OFFER WITH BUILDER PREFERRED LENDER. Completion date end of Oct. As of 10-9-22 drywall stage. Private lot wooded (views from home) with most offered sq. ft. for the money. Low in the subdivision. From the elevation to the entrance it is not what you would expect. 1850 sq. ft., two car oversized side load garage, hardwood main areas, hallway, kitchen and stairs, Ceramic Tile baths. Laundry (on first fl). Vaulted FR,Kitchen & Dining Area. Upgraded cabinets and lighting. Standards that would be upgrades for others! Finished lower level Rec Rm w/3rd full bath included..
Location
State VA
County Frederick
Zoning RA
Rooms
Other Rooms Dining Room, Primary Bedroom, Bedroom 2, Bedroom 3, Kitchen, Family Room, Foyer, Breakfast Room, Recreation Room
Basement Outside Entrance, Fully Finished
Main Level Bedrooms 3
Interior
Interior Features Breakfast Area, Dining Area, Primary Bath(s), Wood Floors, Floor Plan - Open
Hot Water Electric
Heating Forced Air, Heat Pump(s)
Cooling Central A/C
Equipment Dishwasher, Disposal, Microwave, Oven/Range - Electric, Refrigerator
Fireplace N
Appliance Dishwasher, Disposal, Microwave, Oven/Range - Electric, Refrigerator
Heat Source Electric
Exterior
Parking Features Garage Door Opener, Garage - Side Entry
Garage Spaces 2.0
Utilities Available Cable TV Available
Water Access N
Roof Type Shingle
Accessibility None
Attached Garage 2
Total Parking Spaces 2
Garage Y
Building
Story 2
Sewer Septic < # of BR
Water Well
Architectural Style Split Foyer
Level or Stories 2
Additional Building Above Grade, Below Grade
New Construction Y
Schools
Elementary Schools Indian Hollow
Middle Schools Frederick County
High Schools James Wood
School District Frederick County Public Schools
Others
Senior Community No
Tax ID 49A04 1 A 149A
Ownership Fee Simple
SqFt Source Estimated
Horse Property N
Special Listing Condition Standard
Read Less Info
Want to know what your home might be worth? Contact us for a FREE valuation!

Our team is ready to help you sell your home for the highest possible price ASAP

Bought with Janet M. Flaherty • Keller Williams Realty







