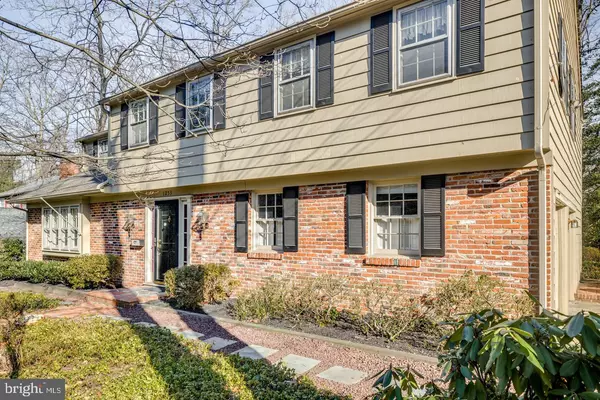$515,000
$499,000
3.2%For more information regarding the value of a property, please contact us for a free consultation.
5 Beds
4 Baths
2,712 SqFt
SOLD DATE : 03/10/2023
Key Details
Sold Price $515,000
Property Type Single Family Home
Sub Type Detached
Listing Status Sold
Purchase Type For Sale
Square Footage 2,712 sqft
Price per Sqft $189
Subdivision Barclay
MLS Listing ID NJCD2040198
Sold Date 03/10/23
Style Colonial
Bedrooms 5
Full Baths 3
Half Baths 1
HOA Y/N N
Abv Grd Liv Area 2,712
Originating Board BRIGHT
Year Built 1962
Annual Tax Amount $11,893
Tax Year 2022
Lot Size 0.287 Acres
Acres 0.29
Lot Dimensions 100.00 x 125.00
Property Description
This expanded Bradford is a big one , 5 bedrooms including two master suites upstairs, a full office on the main level, a great finished basement and updated eat in Kitchen. If location and size are important in your purchase considerations you have both here. The lot sits on the corner of Charleston Road and Bentwood Road while also backs up to 4 Plus acres of township land. A remarkable setting. Yes some sprucing up needs to be done , but will be well worth the effort. The owners have lived in the home for over 50 Years and cared for all of the homes needs.
Location
State NJ
County Camden
Area Cherry Hill Twp (20409)
Zoning RES
Rooms
Other Rooms Living Room, Dining Room, Bedroom 4, Bedroom 5, Kitchen, Family Room, Basement, Laundry, Office, Bathroom 1, Bathroom 2, Bathroom 3
Basement Drainage System, Heated, Partially Finished
Interior
Interior Features Breakfast Area, Ceiling Fan(s), Crown Moldings, Dining Area, Family Room Off Kitchen, Floor Plan - Traditional, Formal/Separate Dining Room, Kitchen - Eat-In, Recessed Lighting, Store/Office, Tub Shower, Wainscotting
Hot Water Natural Gas
Heating Forced Air
Cooling Central A/C
Flooring Hardwood, Other
Fireplaces Number 1
Fireplaces Type Gas/Propane
Fireplace Y
Heat Source Natural Gas
Laundry Main Floor
Exterior
Exterior Feature Brick, Patio(s)
Parking Features Garage - Side Entry
Garage Spaces 1.0
Water Access N
Roof Type Architectural Shingle
Accessibility None
Porch Brick, Patio(s)
Attached Garage 1
Total Parking Spaces 1
Garage Y
Building
Story 2
Foundation Block
Sewer Public Sewer
Water Public
Architectural Style Colonial
Level or Stories 2
Additional Building Above Grade, Below Grade
Structure Type Dry Wall
New Construction N
Schools
Elementary Schools A. Russell Knight E.S.
Middle Schools John A. Carusi M.S.
High Schools C. H. West
School District Cherry Hill Township Public Schools
Others
Senior Community No
Tax ID 09-00404 11-00017
Ownership Fee Simple
SqFt Source Assessor
Special Listing Condition Standard
Read Less Info
Want to know what your home might be worth? Contact us for a FREE valuation!

Our team is ready to help you sell your home for the highest possible price ASAP

Bought with Kathleen Sullivan • Coldwell Banker Realty







