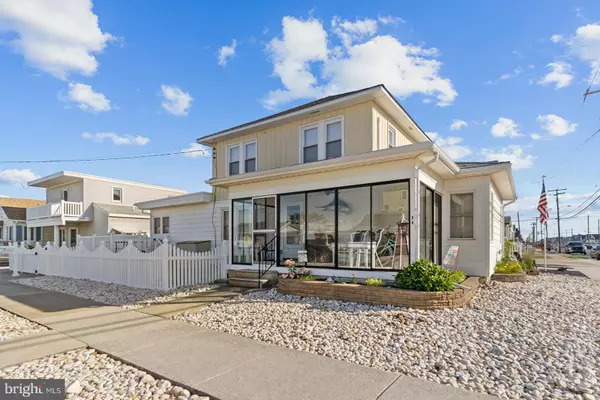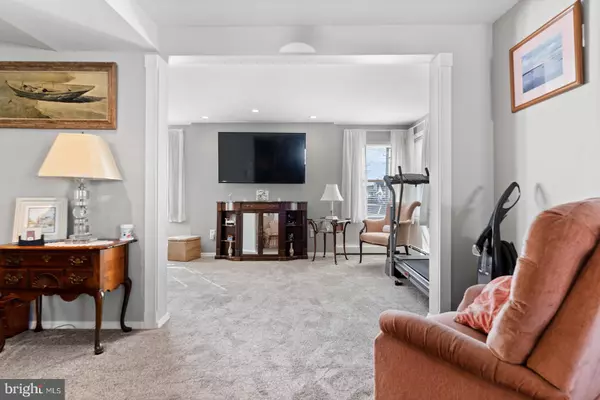$744,900
$795,000
6.3%For more information regarding the value of a property, please contact us for a free consultation.
2,243 SqFt
SOLD DATE : 03/10/2023
Key Details
Sold Price $744,900
Property Type Multi-Family
Sub Type Detached
Listing Status Sold
Purchase Type For Sale
Square Footage 2,243 sqft
Price per Sqft $332
Subdivision North Wildwood
MLS Listing ID NJCM2001412
Sold Date 03/10/23
Style Traditional,Carriage House
Abv Grd Liv Area 2,243
Originating Board BRIGHT
Year Built 1960
Annual Tax Amount $5,636
Tax Year 2022
Lot Size 4,000 Sqft
Acres 0.09
Lot Dimensions 40.00 x 100.00
Property Description
OPEN HOUSE SUNDAY 11am-1pm!! Price Improvement!! Welcome home to 1001 New York Ave, a beautifully maintained 5-bedroom 2-full 2-half bath property with a separate main house (3-bed 1.5-bath ) and detached cottage (2-bed 1.5 bath) in desirable North Wildwood. The property is situated on a 40x100 corner lot, one block from the bay. As soon as you walk up to the home it is obvious this property has been meticulously maintained and offers all of the charm any homeowner would want! From the moment you step into the home you are welcomed into a fully enclosed front porch with windows all the way around, allowing plenty of natural light to shine through Open the front door and you are immediately welcomed into an open floor concept living room that is both warm and inviting. Flowing naturally off the living room the oversized dining/kitchen area is perfect for entertaining and family gatherings. The kitchen is gorgeous and open with upgraded cabinetry, granite countertops, premium stainless-steel appliances, and eat-in breakfast bar. Doors off the kitchen lead to your private deck and backyard area, ideal for hanging out and BBQing. The den located towards the front of the house can be used for additional living space or converted back to a 3rd bedroom. Upstairs you will find two nice sized bedrooms with ample closet space and a spa-like bathroom. Sharing the back yard but separate from the main house, the “cottage” can be used when family/friends want to visit or for additional rental income. The first floor features an open floor plan with spacious living room, highlighted by a beautiful bay window offering plenty of natural light. The dining / kitchen area offers plenty of room for a table, wood cabinets, a tiled countertop and access to the back yard. As you travel upstairs you will find two nice sized bedrooms with ample closet space, a 3-piece tiled bathroom and access to outdoor deck. The property is conveniently located close to all of the fun North Wildwood has to offer including the beaches, bay, boardwalk, bars, restaurants and ice cream. Get ready to start making your own Jersey Shore memories and book your appointment today.
Location
State NJ
County Cape May
Area North Wildwood City (20507)
Zoning R2
Interior
Interior Features Breakfast Area, Carpet, Ceiling Fan(s), Dining Area, Floor Plan - Traditional, Kitchen - Eat-In, Upgraded Countertops, Wood Floors, 2nd Kitchen
Hot Water Natural Gas
Heating Baseboard - Electric
Cooling Ductless/Mini-Split
Flooring Carpet, Hardwood
Equipment Washer, Dryer, Stainless Steel Appliances
Fireplace N
Appliance Washer, Dryer, Stainless Steel Appliances
Heat Source Natural Gas
Exterior
Exterior Feature Patio(s), Porch(es)
Garage Spaces 4.0
Water Access N
Roof Type Shingle
Accessibility None
Porch Patio(s), Porch(es)
Total Parking Spaces 4
Garage N
Building
Foundation Block
Sewer Public Sewer
Water Public
Architectural Style Traditional, Carriage House
Additional Building Above Grade, Below Grade
New Construction N
Schools
School District North Wildwood City Schools
Others
Tax ID 07-00179-00006
Ownership Fee Simple
SqFt Source Assessor
Acceptable Financing Negotiable
Listing Terms Negotiable
Financing Negotiable
Special Listing Condition Standard
Read Less Info
Want to know what your home might be worth? Contact us for a FREE valuation!

Our team is ready to help you sell your home for the highest possible price ASAP

Bought with Thomas A Wenger • Keller Williams Realty - Marlton







